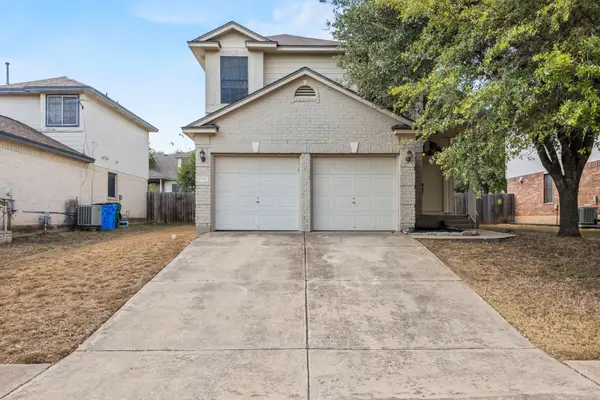19608 Helens Catch Dr, Pflugerville, TX 78660
Local realty services provided by:ERA Colonial Real Estate
Listed by:katie craig
Office:chesmar homes
MLS#:8007298
Source:ACTRIS
19608 Helens Catch Dr,Pflugerville, TX 78660
$647,880
- 4 Beds
- 4 Baths
- 2,846 sq. ft.
- Single family
- Active
Price summary
- Price:$647,880
- Price per sq. ft.:$227.65
- Monthly HOA dues:$40
About this home
New Construction | 4 Beds | 3.5 Baths | Study | Game Room | 1-Story | 3-Car Tandem Garage | 2,846 Sq Ft | 60' Lot | Ready November
The Draco is your forever home glow-up—offering 4 beds, 3.5 baths, a study, and a game room, all thoughtfully laid out across nearly 2,850 sq ft of stylish, functional space.
From the welcoming courtyard porch to the tray-ceiling foyer, this home makes a statement. Bedrooms 2 and 3 sit up front, each with walk-in closets and a Jack-and-Jill bath, while a private study with French doors and a game room add flexible space for work, play, or winding down.
The vaulted, beamed family room is the heart of the home, featuring an electric fireplace with tile surround and natural light galore. The chef-inspired kitchen includes a massive quartz island, matte black hardware, soft-close cabinets with under/over LED lighting, and a walk-in pantry with bonus storage. An adjacent dining area adds easy flow.
The primary suite is tucked in the back with tray ceilings, large windows, and a cozy bump-out. The ensuite bath feels spa-worthy with dual vanities with extra space, soaking tub, walk-in shower, and a huge closet that connects directly to the utility room.
Bedroom 4 is in its own wing with a private bath—perfect for guests or teens. Bonus perks include a floating vanity in the powder bath, hall tree drop zone near the garage entry, Delta matte black plumbing fixtures throughout, black-framed windows, LVP, tile, and carpet flooring, and a covered back patio on a 60’ lot.
Stop by our new model and ask about current buyer incentives—The Draco is ready to impress this November!
Contact an agent
Home facts
- Year built:2025
- Listing ID #:8007298
- Updated:October 03, 2025 at 03:40 PM
Rooms and interior
- Bedrooms:4
- Total bathrooms:4
- Full bathrooms:3
- Half bathrooms:1
- Living area:2,846 sq. ft.
Heating and cooling
- Heating:Fireplace(s), Natural Gas
Structure and exterior
- Roof:Composition
- Year built:2025
- Building area:2,846 sq. ft.
Schools
- High school:Weiss
- Elementary school:Mott
Utilities
- Water:Public
- Sewer:Public Sewer
Finances and disclosures
- Price:$647,880
- Price per sq. ft.:$227.65
New listings near 19608 Helens Catch Dr
- New
 $4,000,000Active0 Acres
$4,000,000Active0 Acres21404 Martin Ln, Pflugerville, TX 78660
MLS# 6012136Listed by: SPECTOWER REALTY GROUP - New
 $550,000Active5 beds 4 baths2,546 sq. ft.
$550,000Active5 beds 4 baths2,546 sq. ft.905 Falkland Trce, Pflugerville, TX 78660
MLS# 3742620Listed by: TRUSTED REALTY - New
 $275,000Active2 beds 2 baths1,114 sq. ft.
$275,000Active2 beds 2 baths1,114 sq. ft.21319 Grand National Ave, Pflugerville, TX 78660
MLS# 2843099Listed by: AG HOMES REAL ESTATE LLC - Open Sun, 11am to 1pmNew
 $410,000Active3 beds 2 baths2,078 sq. ft.
$410,000Active3 beds 2 baths2,078 sq. ft.20609 Kearney Hill Rd, Pflugerville, TX 78660
MLS# 1794564Listed by: MORELAND PROPERTIES - Open Sat, 2 to 4pmNew
 $345,000Active3 beds 3 baths1,599 sq. ft.
$345,000Active3 beds 3 baths1,599 sq. ft.1704 Barilla Mountain Trl, Round Rock, TX 78664
MLS# 2121839Listed by: KELLER WILLIAMS REALTY-RR WC - Open Sun, 2 to 5pmNew
 $519,900Active4 beds 3 baths3,047 sq. ft.
$519,900Active4 beds 3 baths3,047 sq. ft.19604 Moorlynch Ave, Pflugerville, TX 78660
MLS# 2050188Listed by: DEAL SMITH REALTY LLC - New
 $340,000Active4 beds 2 baths1,454 sq. ft.
$340,000Active4 beds 2 baths1,454 sq. ft.18920 Keeli Ln, Pflugerville, TX 78660
MLS# 2574013Listed by: MODUS REAL ESTATE - New
 $399,000Active3 beds 3 baths2,834 sq. ft.
$399,000Active3 beds 3 baths2,834 sq. ft.1120 Statler Bend Dr, Pflugerville, TX 78660
MLS# 6036573Listed by: PURE REALTY - New
 $400,000Active4 beds 4 baths2,041 sq. ft.
$400,000Active4 beds 4 baths2,041 sq. ft.1021 Traci Michelle Dr, Pflugerville, TX 78660
MLS# 9832255Listed by: HORIZON REALTY - Open Sat, 12 to 2pmNew
 $539,000Active3 beds 3 baths2,643 sq. ft.
$539,000Active3 beds 3 baths2,643 sq. ft.3421 Brown Dipper Dr, Pflugerville, TX 78660
MLS# 5660345Listed by: BRAMLETT PARTNERS
