- ERA
- Texas
- Pflugerville
- 20513 Jackies Ranch Blvd
20513 Jackies Ranch Blvd, Pflugerville, TX 78660
Local realty services provided by:ERA Brokers Consolidated
Listed by: jennifer townes
Office: real broker, llc.
MLS#:5702302
Source:ACTRIS
Price summary
- Price:$549,900
- Price per sq. ft.:$180.41
- Monthly HOA dues:$40.33
About this home
Welcome home to this exceptional 5 bedroom, 3 full bathroom residence in the highly sought-after Parks at Blackhawk community of Pflugerville, zoned to top-rated schools and surrounded by incredible amenities to include a state of the art workout facility and 2 resort style pools.
Designed with flexibility and comfort in mind, this home features 3 bedrooms on the main level as well as a dedicated office space, also including a private downstairs wing ideal for multigenerational living, hosting guests, or an additional home office retreat. Upstairs, enjoy a dedicated media room and wet bar, perfect for movie nights, game days, or entertaining friends and family as well as 2 additional bedrooms and a full bathroom.
Step outside to your own backyard oasis with a low-maintenance saltwater fiberglass pool and hot tub — Texas summers just got better. The pool and hot tub heat up in minutes providing for year round enjoyment. But wait there's more... enjoy the screened in sunroom at the back of the home leading out to the pool!
The true standout? Peace of mind and major savings thanks to an impressive list of recent upgrades:
* 2 new A/C units (2023)
* New roof with solar fans, gutters & ridge lights (2022)
* New main breaker box (2023)
* Additional attic insulation (2023)
* New water softener (2023)
* New upstairs shower (May 2025)
* New water heater (Oct 2025)
* New garbage disposal (Dec 2025)
* Entire downstairs freshly painted to a neutral color (Jan 2026)
Located in one of Pflugerville’s most desirable neighborhoods, Blackhawk also offers golf, parks, hike and bike trails, tennis and pickleball courts, and a true sense of community, all while being conveniently close to shopping, dining, and major roadways like SH 130 and 45.
This home delivers space, versatility, luxury upgrades, and long-term value—a rare combination you don’t want to miss.
Contact an agent
Home facts
- Year built:2011
- Listing ID #:5702302
- Updated:February 03, 2026 at 11:44 PM
Rooms and interior
- Bedrooms:5
- Total bathrooms:3
- Full bathrooms:3
- Living area:3,048 sq. ft.
Heating and cooling
- Cooling:Central
- Heating:Central, Natural Gas
Structure and exterior
- Roof:Composition, Shingle
- Year built:2011
- Building area:3,048 sq. ft.
Schools
- High school:Hendrickson
- Elementary school:Rowe Lane
Utilities
- Water:MUD
- Sewer:Public Sewer
Finances and disclosures
- Price:$549,900
- Price per sq. ft.:$180.41
- Tax amount:$11,260 (2025)
New listings near 20513 Jackies Ranch Blvd
- New
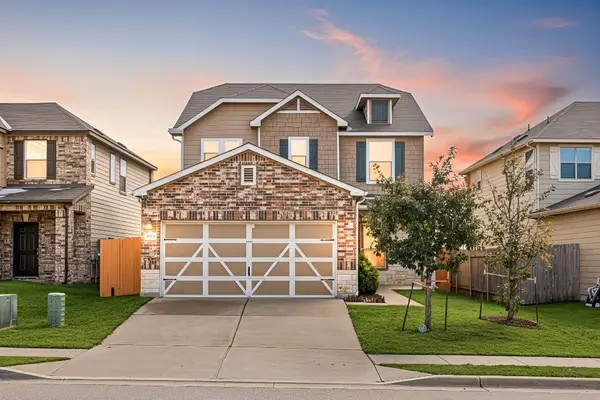 $429,000Active4 beds 3 baths2,497 sq. ft.
$429,000Active4 beds 3 baths2,497 sq. ft.14615 Goshawk Dr, Pflugerville, TX 78660
MLS# 8528830Listed by: REDFIN CORPORATION - New
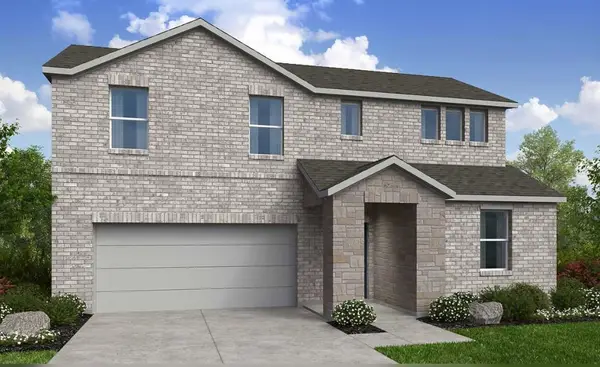 $489,745Active4 beds 3 baths2,351 sq. ft.
$489,745Active4 beds 3 baths2,351 sq. ft.15408 Flowers Vw, Pflugerville, TX 78660
MLS# 8633485Listed by: ALEXANDER PROPERTIES - New
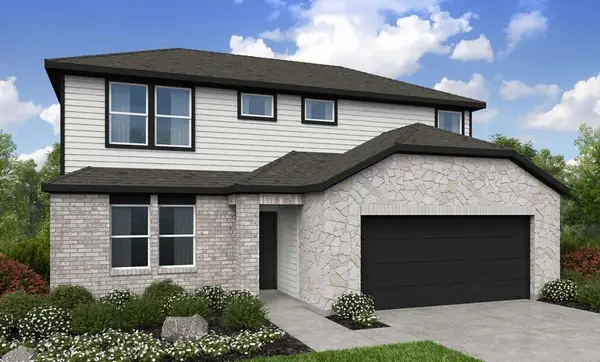 $504,460Active4 beds 3 baths2,440 sq. ft.
$504,460Active4 beds 3 baths2,440 sq. ft.1417 Alana Falls Ave, Pflugerville, TX 78660
MLS# 2911792Listed by: ALEXANDER PROPERTIES - Open Sat, 1 to 3pmNew
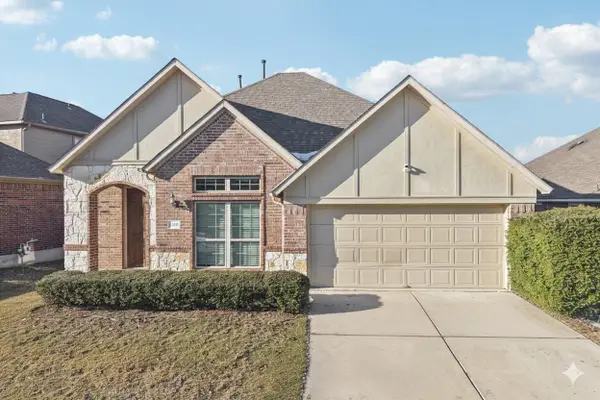 $390,000Active4 beds 3 baths2,093 sq. ft.
$390,000Active4 beds 3 baths2,093 sq. ft.2308 Wind Vane W, Pflugerville, TX 78660
MLS# 4098169Listed by: COMPASS RE TEXAS, LLC - New
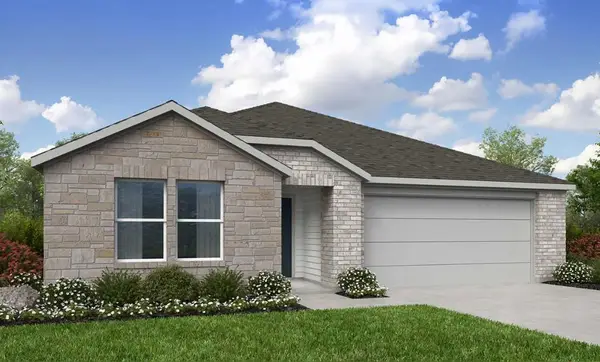 $485,270Active4 beds 3 baths2,201 sq. ft.
$485,270Active4 beds 3 baths2,201 sq. ft.1509 Alana Falls Ave, Pflugerville, TX 78660
MLS# 2347554Listed by: ALEXANDER PROPERTIES - New
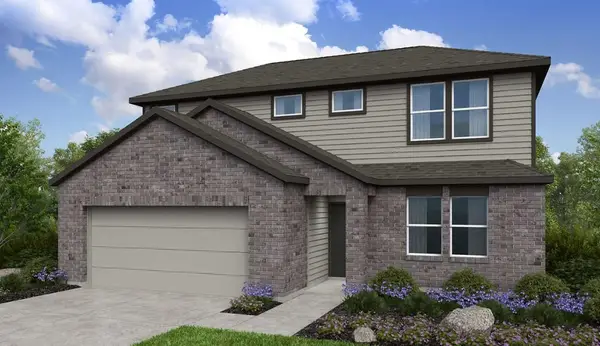 $510,900Active4 beds 3 baths2,439 sq. ft.
$510,900Active4 beds 3 baths2,439 sq. ft.15404 Flowers Vw, Pflugerville, TX 78660
MLS# 2610092Listed by: ALEXANDER PROPERTIES - New
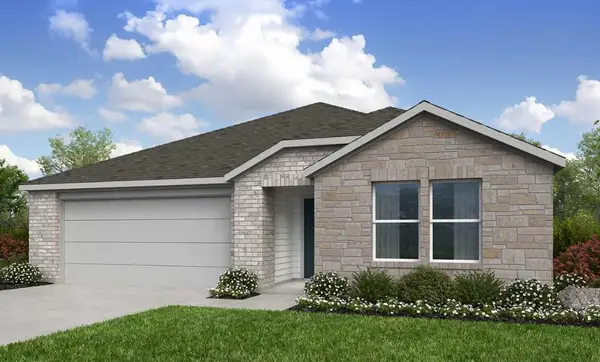 $491,780Active4 beds 3 baths2,201 sq. ft.
$491,780Active4 beds 3 baths2,201 sq. ft.15409 Flowers Vw, Pflugerville, TX 78660
MLS# 8518670Listed by: ALEXANDER PROPERTIES - New
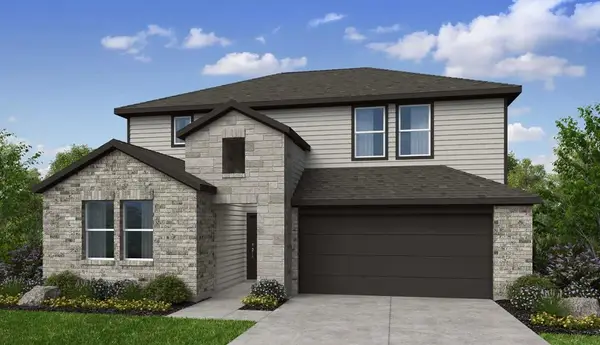 $527,010Active5 beds 3 baths2,581 sq. ft.
$527,010Active5 beds 3 baths2,581 sq. ft.1513 Alana Falls Ave, Pflugerville, TX 78660
MLS# 1504560Listed by: ALEXANDER PROPERTIES - New
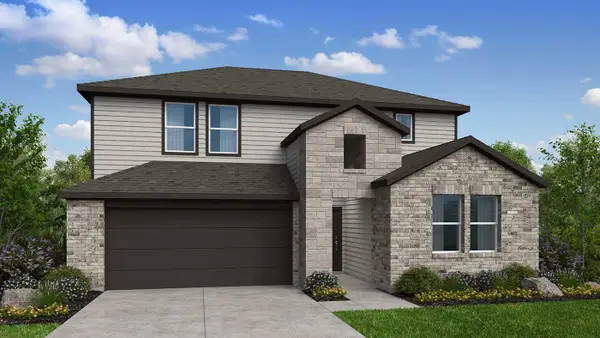 $533,900Active5 beds 3 baths2,581 sq. ft.
$533,900Active5 beds 3 baths2,581 sq. ft.15400 Flowers Vw, Pflugerville, TX 78660
MLS# 2686759Listed by: ALEXANDER PROPERTIES - Open Sat, 2 to 4pmNew
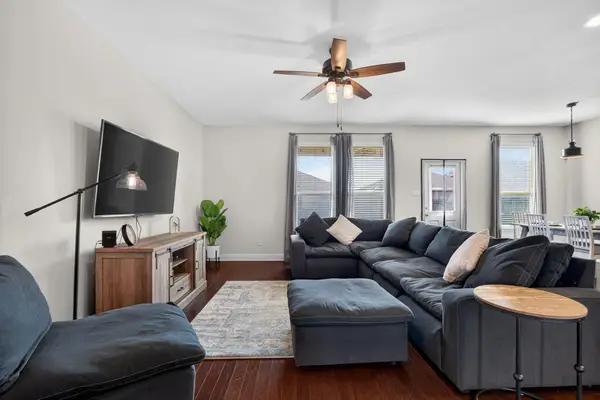 $364,000Active3 beds 2 baths1,670 sq. ft.
$364,000Active3 beds 2 baths1,670 sq. ft.19813 Shinning Isle Run, Pflugerville, TX 78660
MLS# 5506113Listed by: REAL BROKER, LLC

