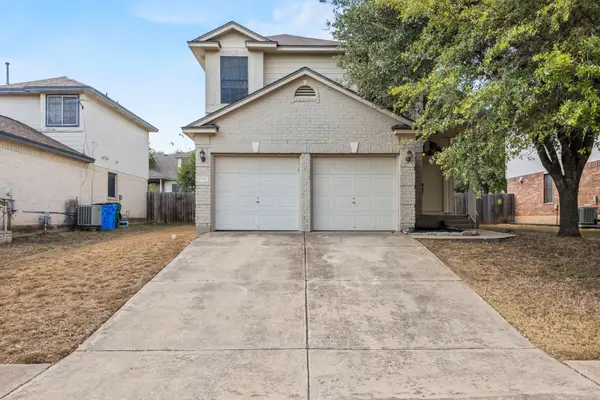20621 Dustin Ln, Pflugerville, TX 78660
Local realty services provided by:ERA Colonial Real Estate
Listed by:john santasiero
Office:riverway properties
MLS#:4244168
Source:ACTRIS
20621 Dustin Ln,Pflugerville, TX 78660
$799,000
- 4 Beds
- 4 Baths
- 3,419 sq. ft.
- Single family
- Pending
Price summary
- Price:$799,000
- Price per sq. ft.:$233.69
- Monthly HOA dues:$40
About this home
***SALE PRICE VALID UNTIL 8/31/2025 ONLY*** Amazing GFO Model Home Ready to Sell in vibrant Blackhawk Master-Planned Community! Welcome to our charming two-story Harding floorplan from our upscale Freedom Series. This spacious custom model home boasts 3,419 SF with 4 Bedrooms, 3.5 Bathrooms, and a spacious 3-car Garage. Highlights on the main floor include a Guest Suite with full Bathroom, private study perfect for at home work, an Open Concept Family Room with soaring 2-story Vaulted Ceilings and a fully tiled Electric Fireplace, as well as a Gourmet Chef’s Kitchen featuring a large Center Island, Walk-in Pantry, and attached Breakfast & Dining Area. Enjoy a spacious Covered Patio leading out to the Private Backyard with built in grill, as well as a luxurious Primary Suite and Spa-Inspired Primary Bathroom with a Free-Standing Tub, and Oversized Walk-In Closet. Discover additional functionality with a mudroom and laundry room off the garage entrance, and upstairs you’ll find the Game Room for endless fun, a Media Room for extra entertainment, and 2 additional Bedrooms and 1 more full Bathroom. With designer lighting and stunning custom wall & ceiling treatments throughout, you’ll experience high-end living at its finest with this Harding former Model Home in the beautiful & scenic Master-Planned Community of the Ridge at Blackhawk! Surround yourself with the Best in Pflugerville at Blackhawk with amazing onsite resident amenities like a resort style pool & amenity center, prime location for commuting to top employers and conveniences like great restaurants and shopping.
Contact an agent
Home facts
- Year built:2025
- Listing ID #:4244168
- Updated:October 03, 2025 at 07:27 AM
Rooms and interior
- Bedrooms:4
- Total bathrooms:4
- Full bathrooms:3
- Half bathrooms:1
- Living area:3,419 sq. ft.
Heating and cooling
- Cooling:Central
- Heating:Central
Structure and exterior
- Roof:Shingle
- Year built:2025
- Building area:3,419 sq. ft.
Schools
- High school:Weiss
- Elementary school:Mott
Utilities
- Water:MUD
Finances and disclosures
- Price:$799,000
- Price per sq. ft.:$233.69
New listings near 20621 Dustin Ln
- New
 $550,000Active5 beds 4 baths2,546 sq. ft.
$550,000Active5 beds 4 baths2,546 sq. ft.905 Falkland Trce, Pflugerville, TX 78660
MLS# 3742620Listed by: TRUSTED REALTY - New
 $275,000Active2 beds 2 baths1,114 sq. ft.
$275,000Active2 beds 2 baths1,114 sq. ft.21319 Grand National Ave, Pflugerville, TX 78660
MLS# 2843099Listed by: AG HOMES REAL ESTATE LLC - Open Sun, 11am to 1pmNew
 $410,000Active3 beds 2 baths2,078 sq. ft.
$410,000Active3 beds 2 baths2,078 sq. ft.20609 Kearney Hill Rd, Pflugerville, TX 78660
MLS# 1794564Listed by: MORELAND PROPERTIES - Open Sat, 2 to 4pmNew
 $345,000Active3 beds 3 baths1,599 sq. ft.
$345,000Active3 beds 3 baths1,599 sq. ft.1704 Barilla Mountain Trl, Round Rock, TX 78664
MLS# 2121839Listed by: KELLER WILLIAMS REALTY-RR WC - Open Sun, 2 to 5pmNew
 $519,900Active4 beds 3 baths3,047 sq. ft.
$519,900Active4 beds 3 baths3,047 sq. ft.19604 Moorlynch Ave, Pflugerville, TX 78660
MLS# 2050188Listed by: DEAL SMITH REALTY LLC - New
 $340,000Active4 beds 2 baths1,454 sq. ft.
$340,000Active4 beds 2 baths1,454 sq. ft.18920 Keeli Ln, Pflugerville, TX 78660
MLS# 2574013Listed by: MODUS REAL ESTATE - New
 $399,000Active3 beds 3 baths2,834 sq. ft.
$399,000Active3 beds 3 baths2,834 sq. ft.1120 Statler Bend Dr, Pflugerville, TX 78660
MLS# 6036573Listed by: PURE REALTY - New
 $400,000Active4 beds 4 baths2,041 sq. ft.
$400,000Active4 beds 4 baths2,041 sq. ft.1021 Traci Michelle Dr, Pflugerville, TX 78660
MLS# 9832255Listed by: HORIZON REALTY - Open Sat, 12 to 2pmNew
 $539,000Active3 beds 3 baths2,643 sq. ft.
$539,000Active3 beds 3 baths2,643 sq. ft.3421 Brown Dipper Dr, Pflugerville, TX 78660
MLS# 5660345Listed by: BRAMLETT PARTNERS - New
 $650,000Active4 beds 4 baths3,538 sq. ft.
$650,000Active4 beds 4 baths3,538 sq. ft.19913 Dornick Hills Ln, Pflugerville, TX 78660
MLS# 3858453Listed by: TEIFKE REAL ESTATE
