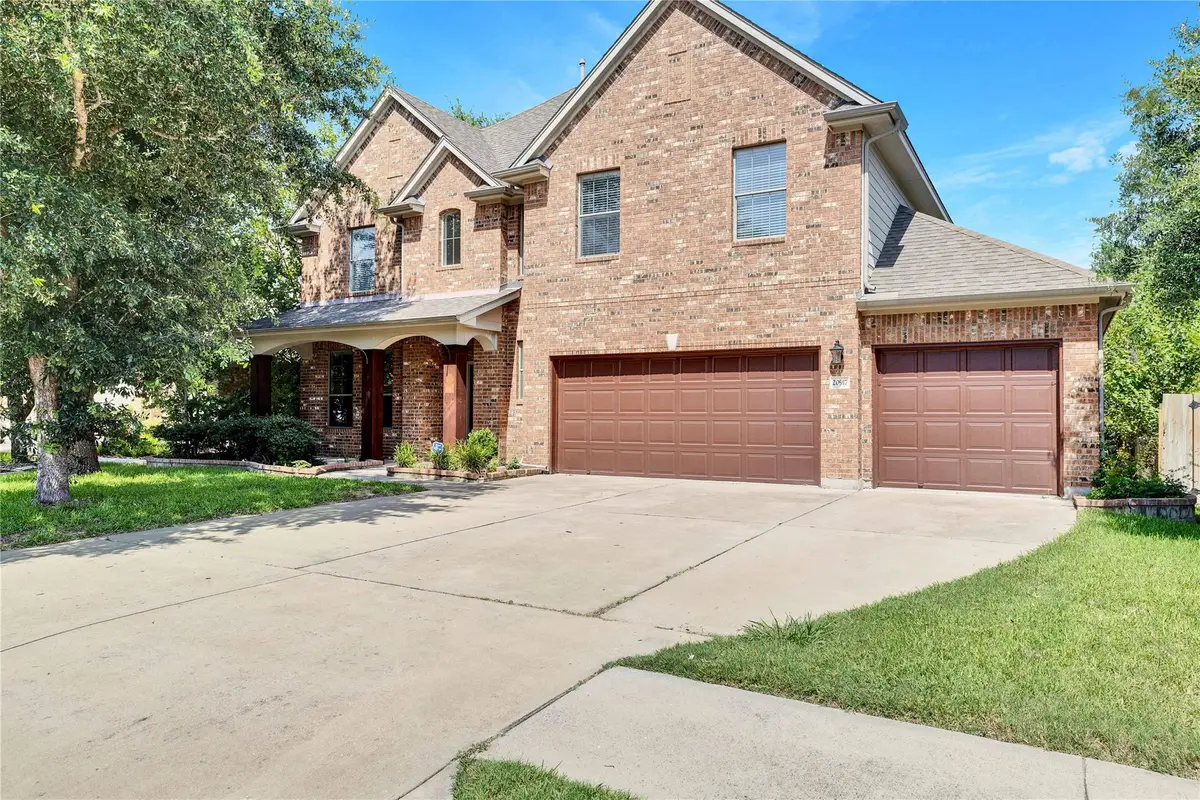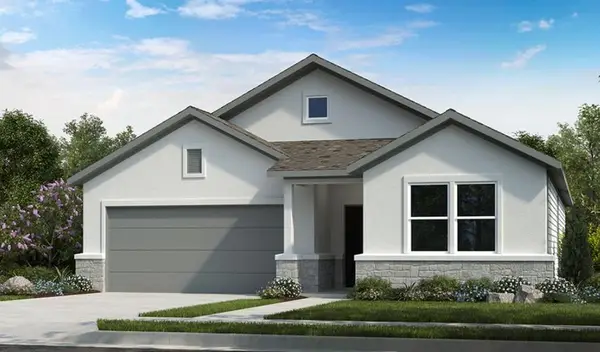20917 Windmill Ridge St, Pflugerville, TX 78660
Local realty services provided by:ERA EXPERTS



Listed by:lisanu gulie
Office:lisanu gulie, broker
MLS#:1853300
Source:ACTRIS
20917 Windmill Ridge St,Pflugerville, TX 78660
$590,000
- 4 Beds
- 4 Baths
- 3,545 sq. ft.
- Single family
- Active
Price summary
- Price:$590,000
- Price per sq. ft.:$166.43
- Monthly HOA dues:$12
About this home
Welcome to this beautifully upgraded 5-bedroom, 3.5-bath, two-story home that blends modern style, comfort, and functionality—perfect for families of all sizes. Located in the highly sought-after Park at Blackhawk, this home offers access to top-tier amenities, top-rated schools, and quick routes to everything Pflugerville and Austin have to offer.
Inside the Home
Step through the warm, inviting entry into a spacious formal living and dining area ideal for entertainment. The main floor also features a dedicated home office and a guest-friendly half bath.
At the heart of the home is a chef-inspired kitchen with:
• Quartz countertops
• Large center island with breakfast bar
• Upgraded cabinetry with extended storage
The open-concept design seamlessly transitions into a relaxed family room, ideal for everyday living.
The main-level primary suite includes:
• Double quartz vanities
• Deep garden tub
• Separate walk-in shower
• Oversized walk-in closet
Upstairs, you’ll find additional bedrooms and a fully equipped theater room with all accessories installed, ready for movie nights or game days.
Outdoor & Community Features
• Professionally landscaped yard with strong curb appeal
• Smart home features throughout
• Walking distance to the newly built Amenity Center with:
o Party room, kitchen, and fireplace
o Fitness center, dog park, and covered pavilion
• Access to fishing ponds, hiking and bike trails, parks, sand volleyball courts, playgrounds, and more
Location Perks
• 5 minutes to Lake Pflugerville
• Close to elementary, middle, and high schools
• Near TX-130 Toll Road for easy access to downtown Austin and ABIA
Just 5 miles from Pflugerville Shopping Center
This is more than a home—it’s a lifestyle upgrade.
Don’t miss your chance to own this rare gem in one of Pflugerville’s most vibrant and connected communities.
Schedule your private tour today!
Contact an agent
Home facts
- Year built:2008
- Listing Id #:1853300
- Updated:August 21, 2025 at 03:17 PM
Rooms and interior
- Bedrooms:4
- Total bathrooms:4
- Full bathrooms:3
- Half bathrooms:1
- Living area:3,545 sq. ft.
Heating and cooling
- Cooling:Central
- Heating:Central
Structure and exterior
- Roof:Shingle
- Year built:2008
- Building area:3,545 sq. ft.
Schools
- High school:Hendrickson
- Elementary school:Rowe Lane
Utilities
- Water:Public
Finances and disclosures
- Price:$590,000
- Price per sq. ft.:$166.43
- Tax amount:$9,557 (2024)
New listings near 20917 Windmill Ridge St
- New
 $438,825Active3 beds 2 baths1,643 sq. ft.
$438,825Active3 beds 2 baths1,643 sq. ft.1409 Alana Falls Ave, Pflugerville, TX 78660
MLS# 1937329Listed by: ALEXANDER PROPERTIES - New
 $440,165Active3 beds 2 baths1,643 sq. ft.
$440,165Active3 beds 2 baths1,643 sq. ft.1313 Alana Falls Ave, Pflugerville, TX 78660
MLS# 4961363Listed by: ALEXANDER PROPERTIES - New
 $439,885Active3 beds 2 baths1,643 sq. ft.
$439,885Active3 beds 2 baths1,643 sq. ft.1429 Alana Falls Ave, Pflugerville, TX 78660
MLS# 3368044Listed by: ALEXANDER PROPERTIES - New
 $444,885Active3 beds 2 baths1,643 sq. ft.
$444,885Active3 beds 2 baths1,643 sq. ft.1325 Alana Falls Ave, Pflugerville, TX 78660
MLS# 6018059Listed by: ALEXANDER PROPERTIES - Open Sat, 2 to 4pmNew
 $575,000Active4 beds 3 baths3,743 sq. ft.
$575,000Active4 beds 3 baths3,743 sq. ft.19921 San Chisolm Dr, Round Rock, TX 78664
MLS# 2133411Listed by: EPIQUE REALTY LLC - New
 $457,015Active3 beds 3 baths2,012 sq. ft.
$457,015Active3 beds 3 baths2,012 sq. ft.4309 Forel Rd, Pflugerville, TX 78660
MLS# 3973858Listed by: MERITAGE HOMES REALTY - New
 $437,885Active3 beds 2 baths1,643 sq. ft.
$437,885Active3 beds 2 baths1,643 sq. ft.1505 Alana Falls Ave, Pflugerville, TX 78660
MLS# 5653164Listed by: ALEXANDER PROPERTIES - New
 $355,990Active3 beds 3 baths1,517 sq. ft.
$355,990Active3 beds 3 baths1,517 sq. ft.2200 Cornfield Dr, Pflugerville, TX 78660
MLS# 4375183Listed by: HOMESUSA.COM - New
 $364,990Active3 beds 3 baths1,606 sq. ft.
$364,990Active3 beds 3 baths1,606 sq. ft.2202B Cornfield Dr, Pflugerville, TX 78660
MLS# 9395798Listed by: HOMESUSA.COM - New
 $320,000Active3 beds 2 baths1,977 sq. ft.
$320,000Active3 beds 2 baths1,977 sq. ft.14712 Bruno Cir, Pflugerville, TX 78660
MLS# 8573333Listed by: MAINSTAY BROKERAGE LLC

