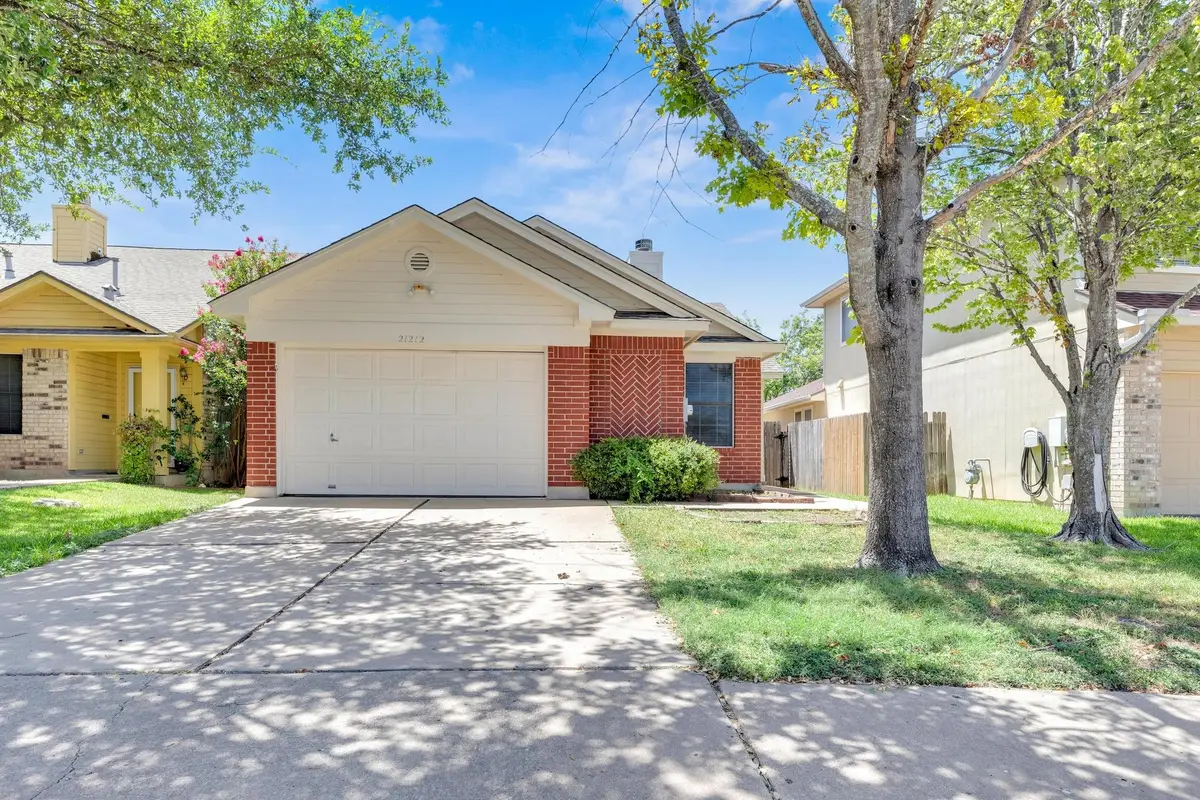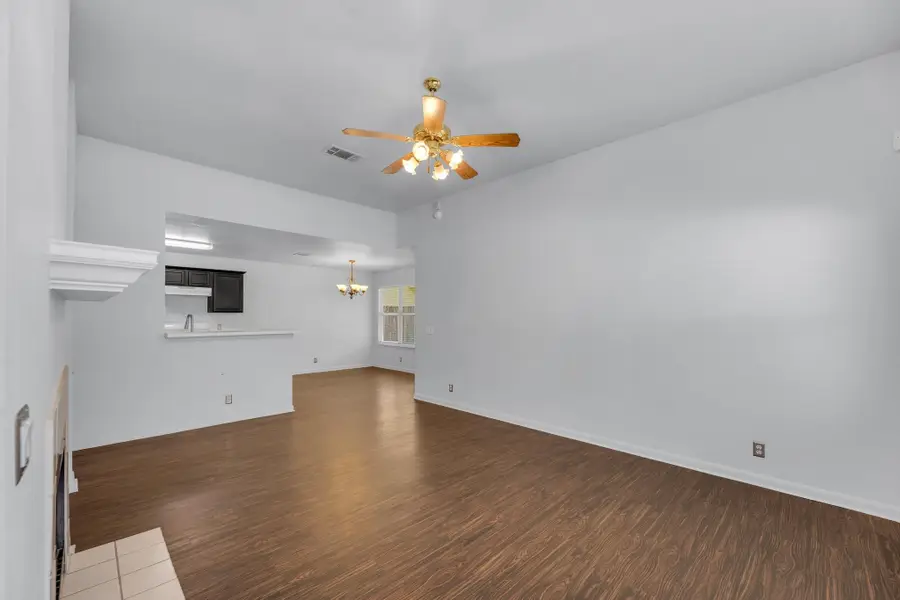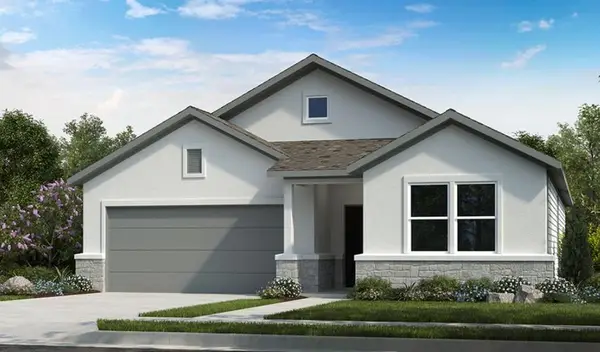21212 Derby Day Ave, Pflugerville, TX 78660
Local realty services provided by:ERA EXPERTS



Listed by:wendy papasan
Office:keller williams realty
MLS#:5243949
Source:ACTRIS
Price summary
- Price:$269,000
- Price per sq. ft.:$241.47
- Monthly HOA dues:$9
About this home
This charming single-story home offers great curb appeal with pretty trees and a welcoming front exterior—all at an attractive price point. Inside, you'll find an open and airy family room with high ceilings and a cozy fireplace. Durable laminate and tile flooring are throughout—no carpet for easier maintenance and durability. The kitchen opens to the family room and features a breakfast bar, a spacious dining area, and a large pantry/laundry combo with built-in shelving for extra storage. The primary suite includes a dual vanity and a walk-in closet. Step out back to enjoy the covered patio and a good-sized backyard, with a strip of city-owned land directly behind the property creating a buffer for added privacy. Located just a few blocks from Geneva’s Park with a sports court, playground, and plenty of space to roam, this home also offers quick access to major roads like 130 and 45. Everyday conveniences like H-E-B, Costco, Target, and Home Depot are just minutes away, and major employers like Dell and GM are within easy reach. This is one you won’t want to miss!
Contact an agent
Home facts
- Year built:1997
- Listing Id #:5243949
- Updated:August 21, 2025 at 02:46 PM
Rooms and interior
- Bedrooms:2
- Total bathrooms:2
- Full bathrooms:2
- Living area:1,114 sq. ft.
Heating and cooling
- Cooling:Central
- Heating:Central
Structure and exterior
- Roof:Composition
- Year built:1997
- Building area:1,114 sq. ft.
Schools
- High school:Hendrickson
- Elementary school:Dearing
Utilities
- Sewer:Public Sewer
Finances and disclosures
- Price:$269,000
- Price per sq. ft.:$241.47
New listings near 21212 Derby Day Ave
- New
 $438,825Active3 beds 2 baths1,643 sq. ft.
$438,825Active3 beds 2 baths1,643 sq. ft.1409 Alana Falls Ave, Pflugerville, TX 78660
MLS# 1937329Listed by: ALEXANDER PROPERTIES - New
 $440,165Active3 beds 2 baths1,643 sq. ft.
$440,165Active3 beds 2 baths1,643 sq. ft.1313 Alana Falls Ave, Pflugerville, TX 78660
MLS# 4961363Listed by: ALEXANDER PROPERTIES - New
 $439,885Active3 beds 2 baths1,643 sq. ft.
$439,885Active3 beds 2 baths1,643 sq. ft.1429 Alana Falls Ave, Pflugerville, TX 78660
MLS# 3368044Listed by: ALEXANDER PROPERTIES - New
 $444,885Active3 beds 2 baths1,643 sq. ft.
$444,885Active3 beds 2 baths1,643 sq. ft.1325 Alana Falls Ave, Pflugerville, TX 78660
MLS# 6018059Listed by: ALEXANDER PROPERTIES - Open Sat, 2 to 4pmNew
 $575,000Active4 beds 3 baths3,743 sq. ft.
$575,000Active4 beds 3 baths3,743 sq. ft.19921 San Chisolm Dr, Round Rock, TX 78664
MLS# 2133411Listed by: EPIQUE REALTY LLC - New
 $457,015Active3 beds 3 baths2,012 sq. ft.
$457,015Active3 beds 3 baths2,012 sq. ft.4309 Forel Rd, Pflugerville, TX 78660
MLS# 3973858Listed by: MERITAGE HOMES REALTY - New
 $437,885Active3 beds 2 baths1,643 sq. ft.
$437,885Active3 beds 2 baths1,643 sq. ft.1505 Alana Falls Ave, Pflugerville, TX 78660
MLS# 5653164Listed by: ALEXANDER PROPERTIES - New
 $355,990Active3 beds 3 baths1,517 sq. ft.
$355,990Active3 beds 3 baths1,517 sq. ft.2200 Cornfield Dr, Pflugerville, TX 78660
MLS# 4375183Listed by: HOMESUSA.COM - New
 $364,990Active3 beds 3 baths1,606 sq. ft.
$364,990Active3 beds 3 baths1,606 sq. ft.2202B Cornfield Dr, Pflugerville, TX 78660
MLS# 9395798Listed by: HOMESUSA.COM - New
 $320,000Active3 beds 2 baths1,977 sq. ft.
$320,000Active3 beds 2 baths1,977 sq. ft.14712 Bruno Cir, Pflugerville, TX 78660
MLS# 8573333Listed by: MAINSTAY BROKERAGE LLC

