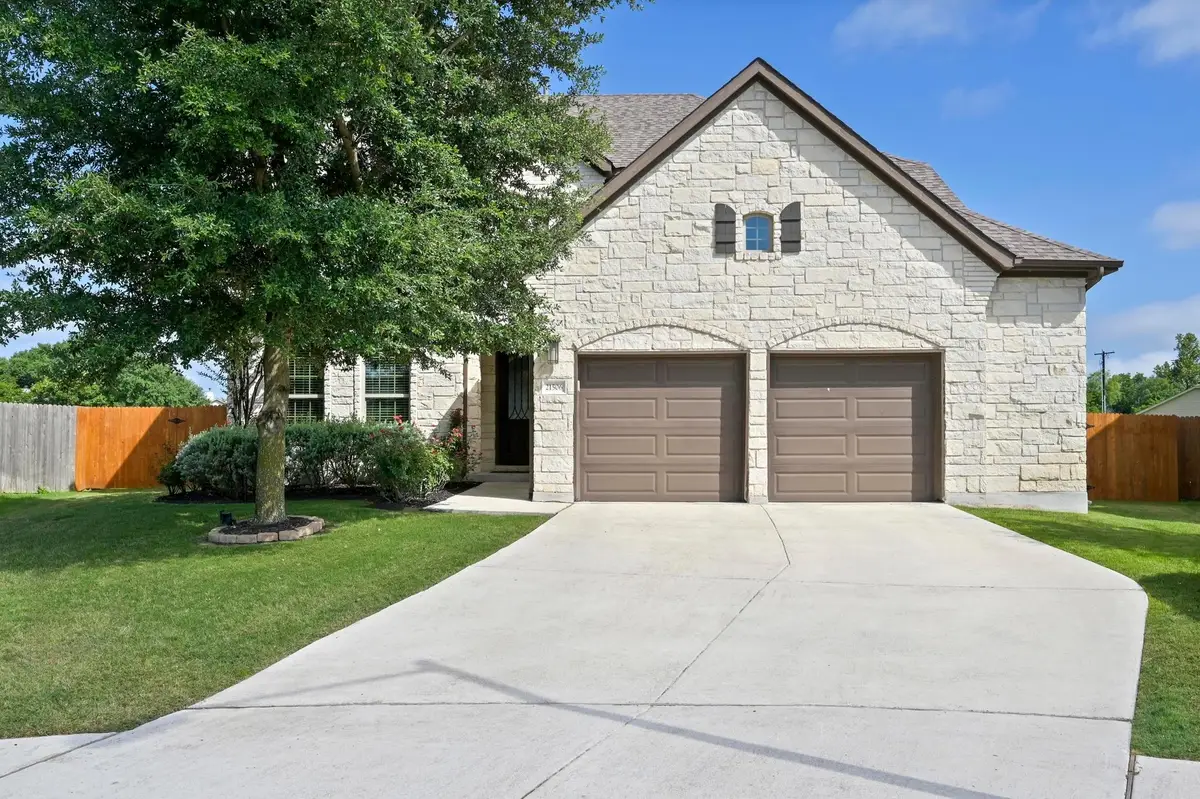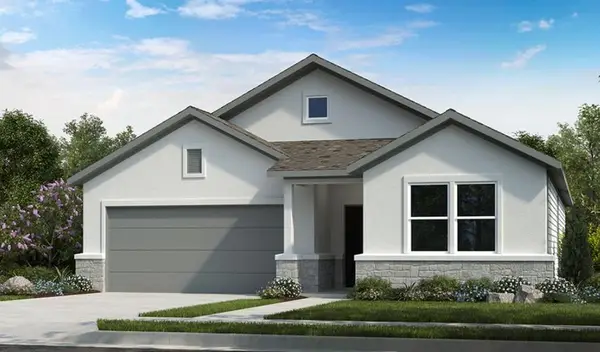21506 Greylag Dr, Pflugerville, TX 78660
Local realty services provided by:ERA Colonial Real Estate



Listed by:reinae kessler
Office:austin home girls realty
MLS#:3106351
Source:ACTRIS
Price summary
- Price:$639,900
- Price per sq. ft.:$178.49
- Monthly HOA dues:$16.67
About this home
Tucked at the end of a quiet cul-de-sac on 1/3 of an acre, 21506 Greylag Drive delivers privacy, space, and flexibility—whether you're hosting weekend guests or need room for everyone to work and unwind. It boasts an open floor plan with high ceilings, walls of windows, and abundant natural light. With 5 bedrooms, 4 full bathrooms, plus a designated office, media room, and game room, you’ll want for nothing in this space. The office includes a closet and could easily function as a sixth bedroom if needed. A rare downstairs setup offers both a primary suite and a full secondary bedroom with bath—ideal for multigenerational living or long-term guests.
The kitchen is clean and bright, with light gray shaker cabinetry, granite counters, a walk-in pantry, and a butler’s pantry that connects to the dining area. Wood floors run throughout the main living areas downstairs, tying the spaces together with warmth and durability. Upstairs, a full ensuite bedroom and two additional bedrooms branch off from a spacious game room and separate media room—keeping the fun (and the noise) in its own wing.
Out back, a $50K+ covered patio addition (added in 2017) creates a true outdoor living space—ready for BBQs, birthday parties, or a quiet morning coffee. Other highlights are the whole house water softener and internal pest tubes that keep those bugs away! All of this in The Commons at Rowe Lane, with hike-and-bike trails, a community pool, and easy access to SH 130 and 45. Less than 10 minutes to H-E-B, Costco, Stone Hill Town Center, Target, and major employers.
Contact an agent
Home facts
- Year built:2015
- Listing Id #:3106351
- Updated:August 21, 2025 at 03:17 PM
Rooms and interior
- Bedrooms:5
- Total bathrooms:4
- Full bathrooms:4
- Living area:3,585 sq. ft.
Heating and cooling
- Cooling:Central
- Heating:Central
Structure and exterior
- Roof:Asphalt
- Year built:2015
- Building area:3,585 sq. ft.
Schools
- High school:Hendrickson
- Elementary school:Dearing
Utilities
- Water:MUD
- Sewer:Public Sewer
Finances and disclosures
- Price:$639,900
- Price per sq. ft.:$178.49
- Tax amount:$13,195 (2025)
New listings near 21506 Greylag Dr
- New
 $438,825Active3 beds 2 baths1,643 sq. ft.
$438,825Active3 beds 2 baths1,643 sq. ft.1409 Alana Falls Ave, Pflugerville, TX 78660
MLS# 1937329Listed by: ALEXANDER PROPERTIES - New
 $440,165Active3 beds 2 baths1,643 sq. ft.
$440,165Active3 beds 2 baths1,643 sq. ft.1313 Alana Falls Ave, Pflugerville, TX 78660
MLS# 4961363Listed by: ALEXANDER PROPERTIES - New
 $439,885Active3 beds 2 baths1,643 sq. ft.
$439,885Active3 beds 2 baths1,643 sq. ft.1429 Alana Falls Ave, Pflugerville, TX 78660
MLS# 3368044Listed by: ALEXANDER PROPERTIES - New
 $444,885Active3 beds 2 baths1,643 sq. ft.
$444,885Active3 beds 2 baths1,643 sq. ft.1325 Alana Falls Ave, Pflugerville, TX 78660
MLS# 6018059Listed by: ALEXANDER PROPERTIES - Open Sat, 2 to 4pmNew
 $575,000Active4 beds 3 baths3,743 sq. ft.
$575,000Active4 beds 3 baths3,743 sq. ft.19921 San Chisolm Dr, Round Rock, TX 78664
MLS# 2133411Listed by: EPIQUE REALTY LLC - New
 $457,015Active3 beds 3 baths2,012 sq. ft.
$457,015Active3 beds 3 baths2,012 sq. ft.4309 Forel Rd, Pflugerville, TX 78660
MLS# 3973858Listed by: MERITAGE HOMES REALTY - New
 $437,885Active3 beds 2 baths1,643 sq. ft.
$437,885Active3 beds 2 baths1,643 sq. ft.1505 Alana Falls Ave, Pflugerville, TX 78660
MLS# 5653164Listed by: ALEXANDER PROPERTIES - New
 $355,990Active3 beds 3 baths1,517 sq. ft.
$355,990Active3 beds 3 baths1,517 sq. ft.2200 Cornfield Dr, Pflugerville, TX 78660
MLS# 4375183Listed by: HOMESUSA.COM - New
 $364,990Active3 beds 3 baths1,606 sq. ft.
$364,990Active3 beds 3 baths1,606 sq. ft.2202B Cornfield Dr, Pflugerville, TX 78660
MLS# 9395798Listed by: HOMESUSA.COM - New
 $320,000Active3 beds 2 baths1,977 sq. ft.
$320,000Active3 beds 2 baths1,977 sq. ft.14712 Bruno Cir, Pflugerville, TX 78660
MLS# 8573333Listed by: MAINSTAY BROKERAGE LLC

