3213 Falconers Way, Pflugerville, TX 78660
Local realty services provided by:ERA Brokers Consolidated
Listed by: teresa carson
Office: compass re texas, llc.
MLS#:6337970
Source:ACTRIS
3213 Falconers Way,Pflugerville, TX 78660
$499,000Last list price
- 3 Beds
- 3 Baths
- - sq. ft.
- Single family
- Sold
Sorry, we are unable to map this address
Price summary
- Price:$499,000
- Monthly HOA dues:$42.33
About this home
Welcome to 3213 Falconers Way, a rare gem in the sought-after Lakeside at Blackhawk community. This beautiful home offers wonderful curb appeal, a 4-car garage, and a spacious, functional floorplan. As you step inside, your eyes are guided to the rear wall, adorned with large windows that stretch to the high ceilings, inviting natural light to fill the open-concept home. The communal spaces are ideal for entertaining, with an inviting bright aesthetic anchored by rich wood flooring. The thoughtfully designed layout includes 3 bedrooms, 2.5 baths, and a dedicated home office. The heart of the home is the kitchen, featuring espresso cabinetry, granite countertops, built-in appliances, and a large island that seamlessly connects to the living room and breakfast nook. The entertaining experience extends to the backyard, where an expansive covered patio with a built-in grill station and pergola-covered patio extension awaits, inviting al fresco dining, relaxation, and hosting friends. The primary suite is the perfect getaway for the owners with windows extending to the vaulted ceilings, perfectly framing an ideal seating area. French doors lead to the ensuite bath, where you’ll enjoy spa-like experience with a jetted tub, a separate walk-in shower, separate vanities, and a huge walk-in closet. The home offers a second full bath with a dual vanity conveniently situated between the 2 secondary bedrooms, and a convenient powder room. The community itself provides residents unsurpassed amenities, including a clubhouse, fitness center, pool, park/playground, walking trails, and sports courts. Convenience is key, with Costco and HEB, 3-4 miles away. Rowe Elementary is located across from the amenity center, while Rowe elementary is only 1/2 mile away, Cele Middle/Hendrickson HS- 2.8 miles away. This home truly has it all; a prime location, perfectly designed layout and a rare 4-car garage! Home is in great condition.
Use our preferred lender to save $$ toward closing costs
Contact an agent
Home facts
- Year built:2013
- Listing ID #:6337970
- Updated:December 19, 2025 at 07:34 AM
Rooms and interior
- Bedrooms:3
- Total bathrooms:3
- Full bathrooms:2
- Half bathrooms:1
Heating and cooling
- Cooling:Central
- Heating:Central
Structure and exterior
- Roof:Composition, Shingle
- Year built:2013
Schools
- High school:Hendrickson
- Elementary school:Rowe Lane
Utilities
- Water:Public
- Sewer:Public Sewer
Finances and disclosures
- Price:$499,000
- Tax amount:$13,204 (2025)
New listings near 3213 Falconers Way
- Open Sat, 12 to 3pmNew
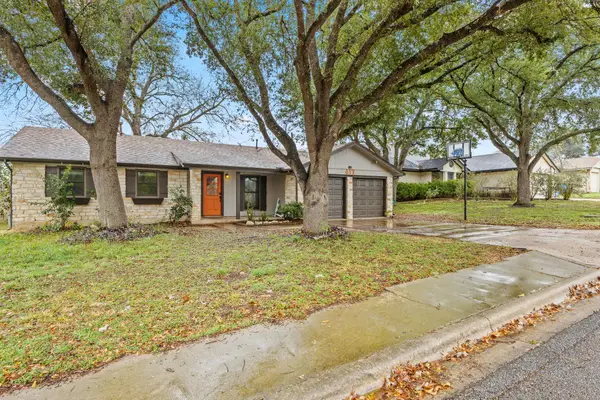 $305,000Active3 beds 2 baths1,264 sq. ft.
$305,000Active3 beds 2 baths1,264 sq. ft.413 Suzzane Rd, Pflugerville, TX 78660
MLS# 2079511Listed by: PURE REALTY - New
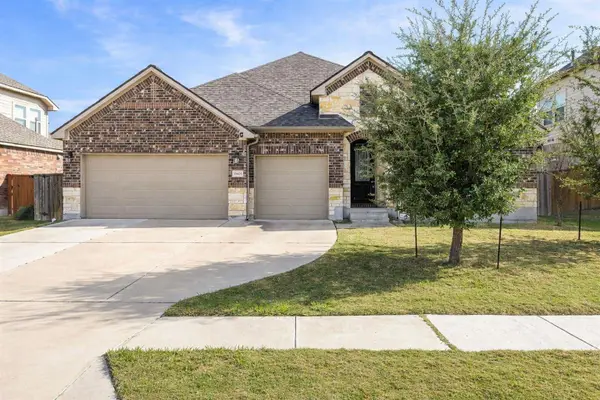 $450,000Active4 beds 3 baths2,527 sq. ft.
$450,000Active4 beds 3 baths2,527 sq. ft.19405 Brusk Ln, Pflugerville, TX 78660
MLS# 9484774Listed by: ALL CITY REAL ESTATE LTD. CO - New
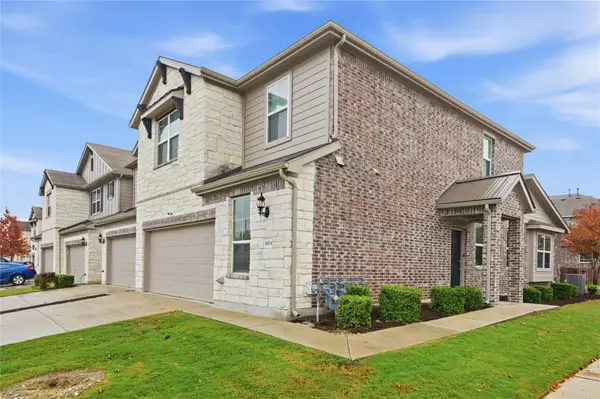 $298,000Active4 beds 3 baths2,124 sq. ft.
$298,000Active4 beds 3 baths2,124 sq. ft.601A Dusky Sap Ln, Pflugerville, TX 78660
MLS# 9749738Listed by: SOLUTIONS REAL ESTATE TEXAS - New
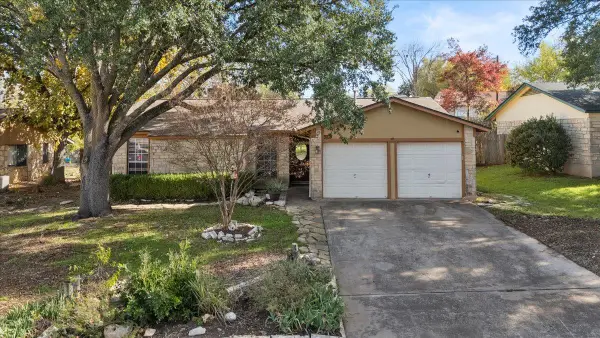 $315,000Active3 beds 2 baths1,428 sq. ft.
$315,000Active3 beds 2 baths1,428 sq. ft.511 Suzzane Rd, Pflugerville, TX 78660
MLS# 4378672Listed by: REALTY ONE GROUP PROSPER - New
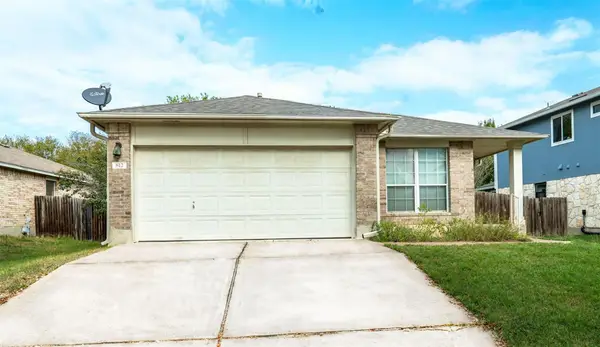 $298,500Active3 beds 2 baths1,355 sq. ft.
$298,500Active3 beds 2 baths1,355 sq. ft.812 Battenburg Trl, Pflugerville, TX 78660
MLS# 8539753Listed by: UNITED REAL ESTATE - New
 $315,000Active4 beds 3 baths1,736 sq. ft.
$315,000Active4 beds 3 baths1,736 sq. ft.1032 Doras Dr, Pflugerville, TX 78660
MLS# 2087816Listed by: CHRISTOPHER REALTY COMPANY - New
 $342,000Active3 beds 3 baths1,934 sq. ft.
$342,000Active3 beds 3 baths1,934 sq. ft.2302 Dillon Pond Ln #A, Pflugerville, TX 78660
MLS# 4557602Listed by: BEYCOME BROKERAGE REALTY LLC - New
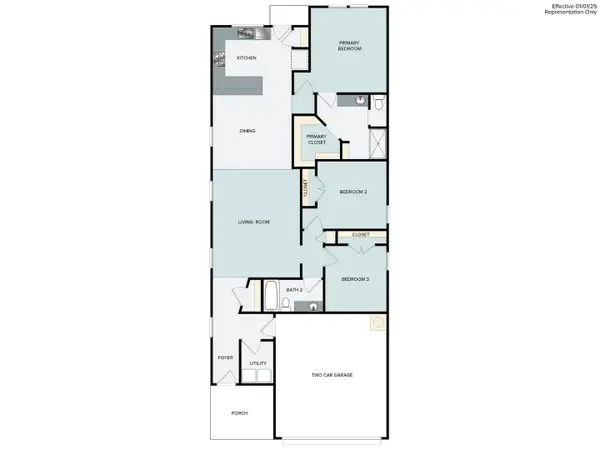 $335,460Active3 beds 2 baths1,533 sq. ft.
$335,460Active3 beds 2 baths1,533 sq. ft.2712 Towy Rd, Pflugerville, TX 78660
MLS# 5621786Listed by: HOMESUSA.COM - New
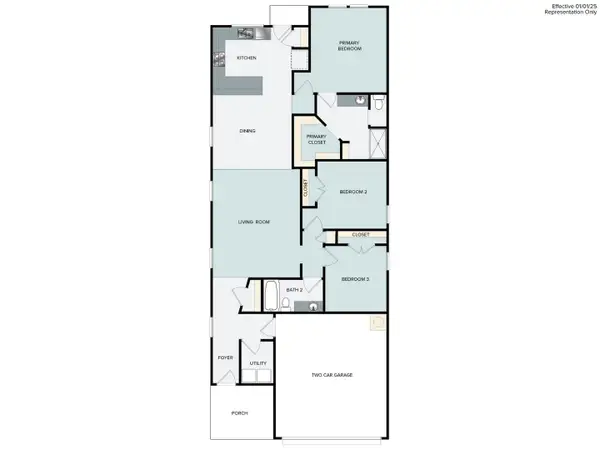 $344,580Active3 beds 2 baths1,533 sq. ft.
$344,580Active3 beds 2 baths1,533 sq. ft.2705 Towy Rd, Pflugerville, TX 78660
MLS# 1219614Listed by: HOMESUSA.COM - New
 $344,900Active3 beds 2 baths1,618 sq. ft.
$344,900Active3 beds 2 baths1,618 sq. ft.18321 Cumberland Gap St, Pflugerville, TX 78660
MLS# 9740927Listed by: MALLACH AND COMPANY
