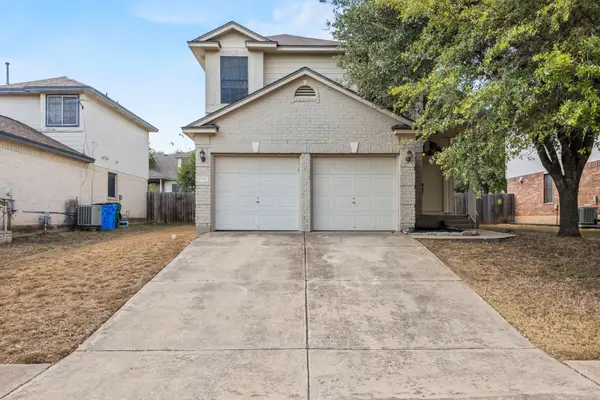3313 Taylor Falls Dr, Pflugerville, TX 78660
Local realty services provided by:ERA Colonial Real Estate
Listed by:javier rubio
Office:compass re texas, llc.
MLS#:9165277
Source:ACTRIS
3313 Taylor Falls Dr,Pflugerville, TX 78660
$325,000
- 3 Beds
- 2 Baths
- 2,136 sq. ft.
- Single family
- Pending
Price summary
- Price:$325,000
- Price per sq. ft.:$152.15
- Monthly HOA dues:$40
About this home
Discover the inviting charm of 3313 Taylor Falls Dr, a single-family residence nestled in the heart of Pflugerville; this attractive property awaits your personal touch. This spacious home contains three bedrooms and a separate study, offering flexibility for work or hobbies. The living room offers a comfortable space, highlighted by the warmth of a fireplace, setting the stage for cozy evenings and gatherings.
The primary bathroom provides a private retreat featuring a double vanity, a walk-in shower, and a walk-in tub, offering both convenience and a touch of comfort. In the kitchen, the backsplash adds a stylish element, complementing the functionality of the kitchen peninsula, and a bay window fills the space with natural light. This residence also features a laundry room for ease of chores, and a patio for outdoor enjoyment.
Step outside to the east-facing screened porch, ideal for enjoying your morning coffee or unwinding in the evening. The fenced backyard offers a secure and private outdoor space. With two garage spaces, parking is convenient and plentiful. This home, with its three bedrooms, flex room, and two bathrooms, provides a wonderful opportunity to enjoy life in Pflugerville.
Contact an agent
Home facts
- Year built:2004
- Listing ID #:9165277
- Updated:October 03, 2025 at 07:27 AM
Rooms and interior
- Bedrooms:3
- Total bathrooms:2
- Full bathrooms:2
- Living area:2,136 sq. ft.
Heating and cooling
- Cooling:Central
- Heating:Central
Structure and exterior
- Roof:Composition
- Year built:2004
- Building area:2,136 sq. ft.
Schools
- High school:Hendrickson
- Elementary school:Murchison
Utilities
- Water:Public
- Sewer:Public Sewer
Finances and disclosures
- Price:$325,000
- Price per sq. ft.:$152.15
- Tax amount:$7,534 (2025)
New listings near 3313 Taylor Falls Dr
- New
 $550,000Active5 beds 4 baths2,546 sq. ft.
$550,000Active5 beds 4 baths2,546 sq. ft.905 Falkland Trce, Pflugerville, TX 78660
MLS# 3742620Listed by: TRUSTED REALTY - New
 $275,000Active2 beds 2 baths1,114 sq. ft.
$275,000Active2 beds 2 baths1,114 sq. ft.21319 Grand National Ave, Pflugerville, TX 78660
MLS# 2843099Listed by: AG HOMES REAL ESTATE LLC - Open Sun, 11am to 1pmNew
 $410,000Active3 beds 2 baths2,078 sq. ft.
$410,000Active3 beds 2 baths2,078 sq. ft.20609 Kearney Hill Rd, Pflugerville, TX 78660
MLS# 1794564Listed by: MORELAND PROPERTIES - Open Sat, 2 to 4pmNew
 $345,000Active3 beds 3 baths1,599 sq. ft.
$345,000Active3 beds 3 baths1,599 sq. ft.1704 Barilla Mountain Trl, Round Rock, TX 78664
MLS# 2121839Listed by: KELLER WILLIAMS REALTY-RR WC - Open Sun, 2 to 5pmNew
 $519,900Active4 beds 3 baths3,047 sq. ft.
$519,900Active4 beds 3 baths3,047 sq. ft.19604 Moorlynch Ave, Pflugerville, TX 78660
MLS# 2050188Listed by: DEAL SMITH REALTY LLC - New
 $340,000Active4 beds 2 baths1,454 sq. ft.
$340,000Active4 beds 2 baths1,454 sq. ft.18920 Keeli Ln, Pflugerville, TX 78660
MLS# 2574013Listed by: MODUS REAL ESTATE - New
 $399,000Active3 beds 3 baths2,834 sq. ft.
$399,000Active3 beds 3 baths2,834 sq. ft.1120 Statler Bend Dr, Pflugerville, TX 78660
MLS# 6036573Listed by: PURE REALTY - New
 $400,000Active4 beds 4 baths2,041 sq. ft.
$400,000Active4 beds 4 baths2,041 sq. ft.1021 Traci Michelle Dr, Pflugerville, TX 78660
MLS# 9832255Listed by: HORIZON REALTY - Open Sat, 12 to 2pmNew
 $539,000Active3 beds 3 baths2,643 sq. ft.
$539,000Active3 beds 3 baths2,643 sq. ft.3421 Brown Dipper Dr, Pflugerville, TX 78660
MLS# 5660345Listed by: BRAMLETT PARTNERS - New
 $650,000Active4 beds 4 baths3,538 sq. ft.
$650,000Active4 beds 4 baths3,538 sq. ft.19913 Dornick Hills Ln, Pflugerville, TX 78660
MLS# 3858453Listed by: TEIFKE REAL ESTATE
