- ERA
- Texas
- Pflugerville
- 3901 Rhythmic Dr
3901 Rhythmic Dr, Pflugerville, TX 78660
Local realty services provided by:ERA Experts
Listed by: d.a. henry
Office: the aldion group realty
MLS#:8455867
Source:ACTRIS
Price summary
- Price:$599,000
- Price per sq. ft.:$166.44
- Monthly HOA dues:$43.33
About this home
This beautiful home is a rare find located in the desirable established Blackhawk Community in Pflugerville. This prototype home built by Gehan Homes, features a Primary Bedroom/Bathroom Suite and Secondary Bedroom with an adjacent Full Bath with walk-in jetted spa on the Main floor. There is a 2nd Primary Bedroom/Bathroom Suite on the 2nd floor with 2 additional Bedrooms and a Large Game/Media Room. This lovely spacious home has a total of 5 Bedrooms and 4 Full Bathrooms. One of the bedrooms would make a perfect home office. If you enjoy entertaining the home has a formal dining area with extended bar counter in kitchen, breakfast area and enclosed back patio. Home has lots of upgrades like Shelf Genies in Kitchen, Primary Bath, Closets and Upstairs Bath; Walk-in Spa in Bathroom, Bathroom Bidet Systems, Water Softener, Cornice Boards, Recent Interior Paint, Yard Xeriscaping and more. Go see this home you will not be disappointed. This home is located just a few minutes from the newest neighborhood Amenity Center located on Carrie Ranch. This neighborhood has it all from an elementary school to a golf course with lots of amenities to enjoy. Within 5 minutes of Costco and the Stone Hill Town Center with multiple restaurants, shopping venues, theater, water park and other fun places. Make this house your New Home! *Some home photos have been virtually staged to show possibilities.
Contact an agent
Home facts
- Year built:2017
- Listing ID #:8455867
- Updated:January 30, 2026 at 06:28 PM
Rooms and interior
- Bedrooms:5
- Total bathrooms:4
- Full bathrooms:4
- Living area:3,599 sq. ft.
Heating and cooling
- Cooling:Central
- Heating:Central
Structure and exterior
- Roof:Composition, Copper, Shingle
- Year built:2017
- Building area:3,599 sq. ft.
Schools
- High school:Weiss
- Elementary school:Mott
Utilities
- Water:MUD, Private
Finances and disclosures
- Price:$599,000
- Price per sq. ft.:$166.44
- Tax amount:$16,982 (2025)
New listings near 3901 Rhythmic Dr
- New
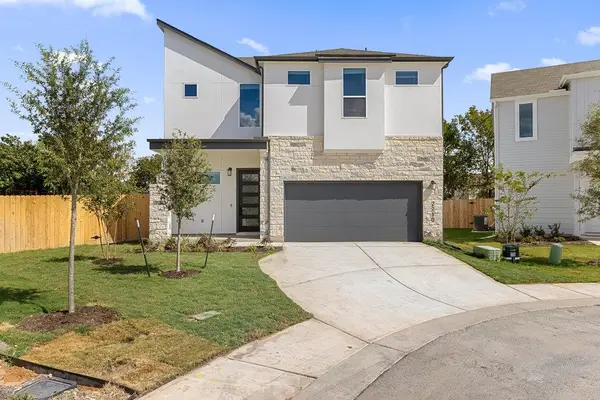 $533,312Active3 beds 3 baths2,220 sq. ft.
$533,312Active3 beds 3 baths2,220 sq. ft.17512 Torneo Dr, Round Rock, TX 78664
MLS# 7800921Listed by: CHRISTIE'S INT'L REAL ESTATE - New
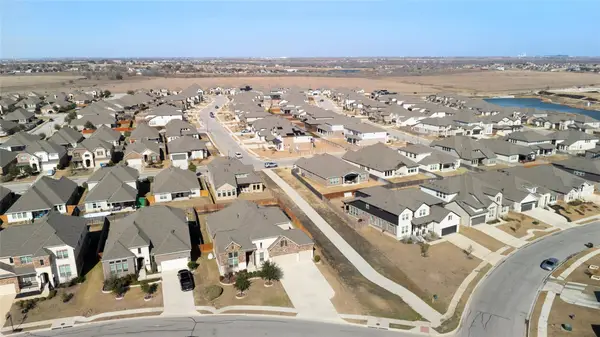 $625,000Active4 beds 4 baths3,584 sq. ft.
$625,000Active4 beds 4 baths3,584 sq. ft.20912 Mouflon Dr, Pflugerville, TX 78660
MLS# 5039011Listed by: KELLER WILLIAMS REALTY - New
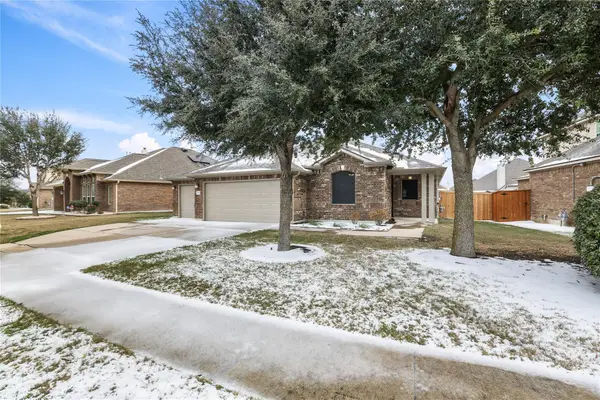 $419,900Active3 beds 2 baths1,994 sq. ft.
$419,900Active3 beds 2 baths1,994 sq. ft.3900 Brean Down Rd, Pflugerville, TX 78660
MLS# 1244533Listed by: SUE RAMMINGER - Open Sat, 12 to 5pmNew
 $592,600Active4 beds 4 baths2,815 sq. ft.
$592,600Active4 beds 4 baths2,815 sq. ft.17421 Graces Path, Pflugerville, TX 78660
MLS# 4425797Listed by: NEW HOME NOW - New
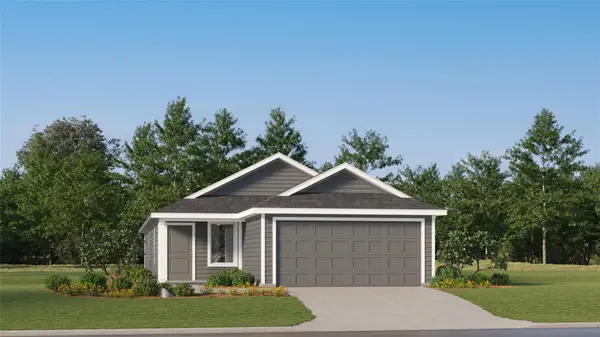 $258,490Active4 beds 2 baths1,600 sq. ft.
$258,490Active4 beds 2 baths1,600 sq. ft.263 Speckled Belly Bnd, Uhland, TX 78640
MLS# 5568614Listed by: MARTI REALTY GROUP - New
 $325,000Active4 beds 3 baths1,736 sq. ft.
$325,000Active4 beds 3 baths1,736 sq. ft.15216 Mandarin Xing, Pflugerville, TX 78660
MLS# 5624107Listed by: JBGOODWIN REALTORS NW - New
 $257,490Active4 beds 2 baths1,600 sq. ft.
$257,490Active4 beds 2 baths1,600 sq. ft.281 Speckled Belly Bnd, Uhland, TX 78640
MLS# 5838527Listed by: MARTI REALTY GROUP - Open Sat, 12 to 5pmNew
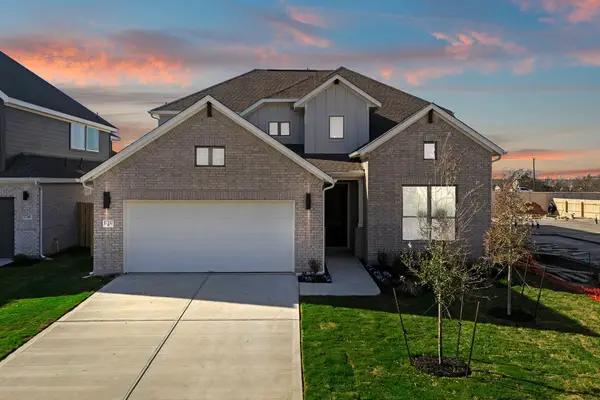 $579,000Active4 beds 3 baths2,741 sq. ft.
$579,000Active4 beds 3 baths2,741 sq. ft.17337 Graces Path, Pflugerville, TX 78660
MLS# 7148394Listed by: NEW HOME NOW - Open Sat, 12 to 2pmNew
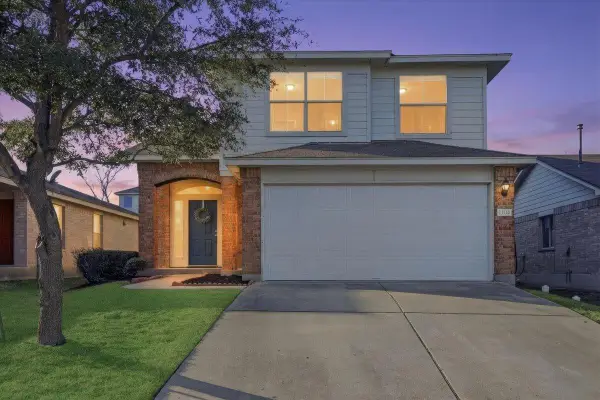 $339,000Active4 beds 3 baths1,909 sq. ft.
$339,000Active4 beds 3 baths1,909 sq. ft.15316 Lady Elizabeth Ln, Pflugerville, TX 78660
MLS# 2795197Listed by: SPYGLASS REALTY - New
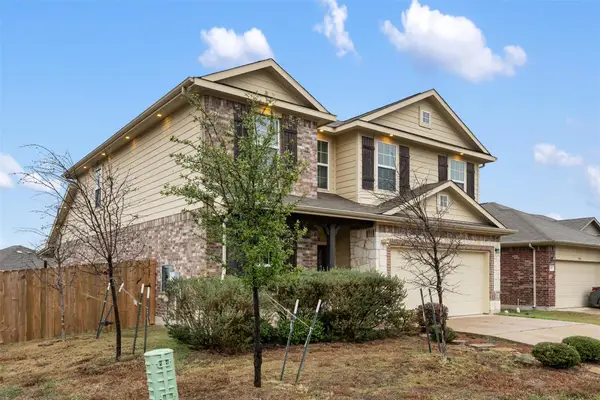 $455,000Active4 beds 3 baths2,500 sq. ft.
$455,000Active4 beds 3 baths2,500 sq. ft.3400 Stephans St, Pflugerville, TX 78660
MLS# 1992920Listed by: EXP REALTY, LLC

