- ERA
- Texas
- Pflugerville
- 4129 Godwit Dr
4129 Godwit Dr, Pflugerville, TX 78660
Local realty services provided by:ERA Experts
Listed by: michelle keller, dana phillips
Office: phillips & associates realty
MLS#:7268972
Source:ACTRIS
4129 Godwit Dr,Pflugerville, TX 78660
$575,000
- 5 Beds
- 4 Baths
- 2,749 sq. ft.
- Single family
- Active
Price summary
- Price:$575,000
- Price per sq. ft.:$209.17
- Monthly HOA dues:$40.33
About this home
Spacious 5-Bedroom Home in Sought-After Blackhawk Community! Seller has a low rate assumable mortgage available to qualified buyers.
Located on a quiet cul-de-sac on a dead-end street, this stunning 2-story home offers 5 bedrooms, 3.5 baths, and exceptional living space both inside and out. The open-concept floor plan features a primary suite on the main level with an oversized shower, dual vanities, and a generous walk-in closet. Enjoy wood flooring throughout the downstairs and a beautifully designed kitchen with a gas cooktop, microwave, plenty of cabinet space, separate dining room, and cozy breakfast area.
Upstairs includes four additional bedrooms, two full bathrooms, a game room, and a spacious loft—ideal for entertaining or family living.
Outdoor living shines with an extended patio featuring a custom stain and fully and outdoor kitchen. A 22kW whole-house standby generator adds peace of mind. Additional upgrades include new fence (2023), new carpet (2023), upgraded light fixtures and ceiling fans, front and back trim lighting, and a concrete slab for trash/recycle bins.
Just a short walk to the community fishing pond and located in the desirable Blackhawk neighborhood, this home offers comfort, style, and convenience.
Contact an agent
Home facts
- Year built:2019
- Listing ID #:7268972
- Updated:January 30, 2026 at 11:43 PM
Rooms and interior
- Bedrooms:5
- Total bathrooms:4
- Full bathrooms:3
- Half bathrooms:1
- Living area:2,749 sq. ft.
Heating and cooling
- Cooling:Central
- Heating:Central
Structure and exterior
- Roof:Shingle
- Year built:2019
- Building area:2,749 sq. ft.
Schools
- High school:Weiss
- Elementary school:Mott
Utilities
- Water:Public
- Sewer:Public Sewer
Finances and disclosures
- Price:$575,000
- Price per sq. ft.:$209.17
- Tax amount:$7,067 (2024)
New listings near 4129 Godwit Dr
- New
 $449,990Active3 beds 3 baths1,603 sq. ft.
$449,990Active3 beds 3 baths1,603 sq. ft.2201 Cento Walk, Round Rock, TX 78664
MLS# 8901353Listed by: CHRISTIE'S INT'L REAL ESTATE - New
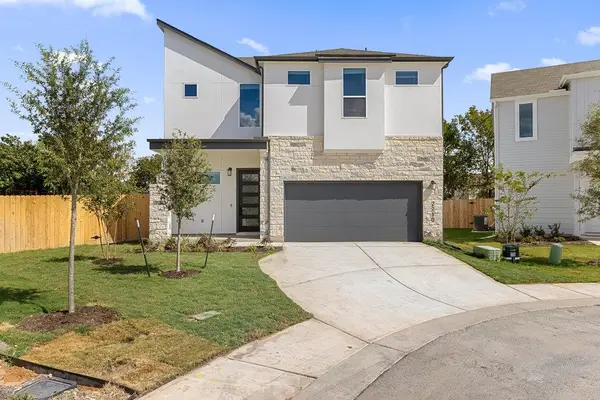 $533,312Active3 beds 3 baths2,220 sq. ft.
$533,312Active3 beds 3 baths2,220 sq. ft.17512 Torneo Dr, Round Rock, TX 78664
MLS# 7800921Listed by: CHRISTIE'S INT'L REAL ESTATE - New
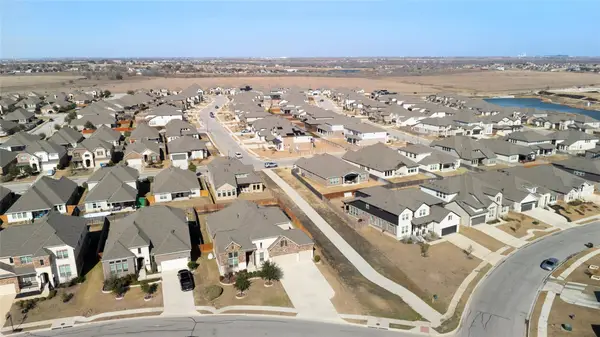 $625,000Active4 beds 4 baths3,584 sq. ft.
$625,000Active4 beds 4 baths3,584 sq. ft.20912 Mouflon Dr, Pflugerville, TX 78660
MLS# 5039011Listed by: KELLER WILLIAMS REALTY - New
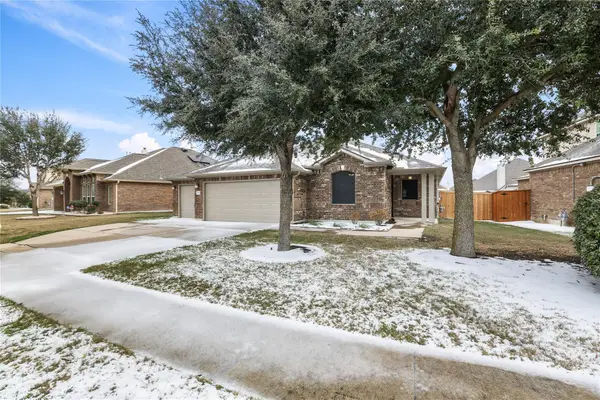 $419,900Active3 beds 2 baths1,994 sq. ft.
$419,900Active3 beds 2 baths1,994 sq. ft.3900 Brean Down Rd, Pflugerville, TX 78660
MLS# 1244533Listed by: SUE RAMMINGER - Open Sat, 12 to 5pmNew
 $592,600Active4 beds 4 baths2,815 sq. ft.
$592,600Active4 beds 4 baths2,815 sq. ft.17421 Graces Path, Pflugerville, TX 78660
MLS# 4425797Listed by: NEW HOME NOW - New
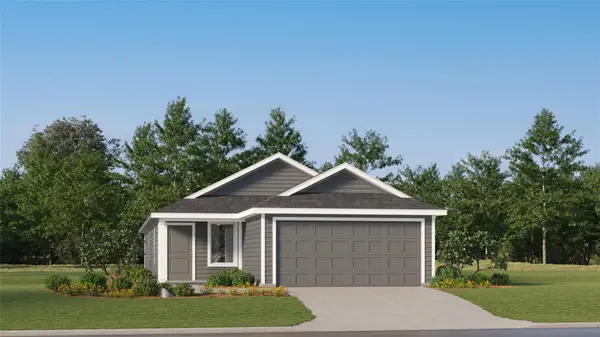 $258,490Active4 beds 2 baths1,600 sq. ft.
$258,490Active4 beds 2 baths1,600 sq. ft.263 Speckled Belly Bnd, Uhland, TX 78640
MLS# 5568614Listed by: MARTI REALTY GROUP - New
 $325,000Active4 beds 3 baths1,736 sq. ft.
$325,000Active4 beds 3 baths1,736 sq. ft.15216 Mandarin Xing, Pflugerville, TX 78660
MLS# 5624107Listed by: JBGOODWIN REALTORS NW - New
 $257,490Active4 beds 2 baths1,600 sq. ft.
$257,490Active4 beds 2 baths1,600 sq. ft.281 Speckled Belly Bnd, Uhland, TX 78640
MLS# 5838527Listed by: MARTI REALTY GROUP - Open Sat, 12 to 5pmNew
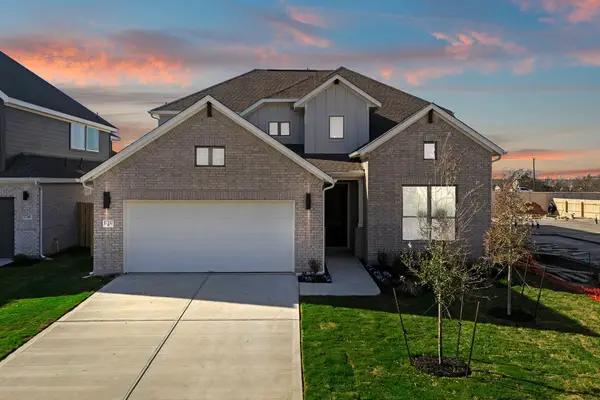 $579,000Active4 beds 3 baths2,741 sq. ft.
$579,000Active4 beds 3 baths2,741 sq. ft.17337 Graces Path, Pflugerville, TX 78660
MLS# 7148394Listed by: NEW HOME NOW - Open Sat, 12 to 2pmNew
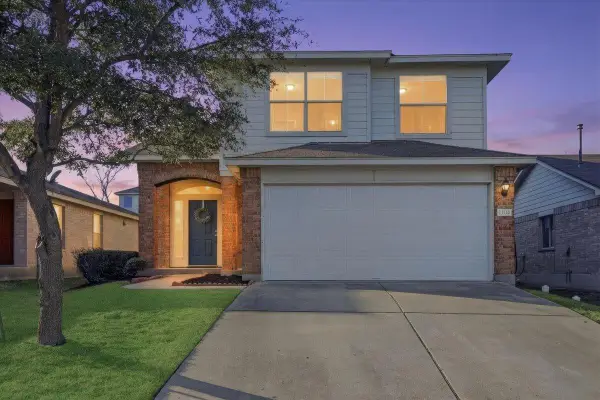 $339,000Active4 beds 3 baths1,909 sq. ft.
$339,000Active4 beds 3 baths1,909 sq. ft.15316 Lady Elizabeth Ln, Pflugerville, TX 78660
MLS# 2795197Listed by: SPYGLASS REALTY

