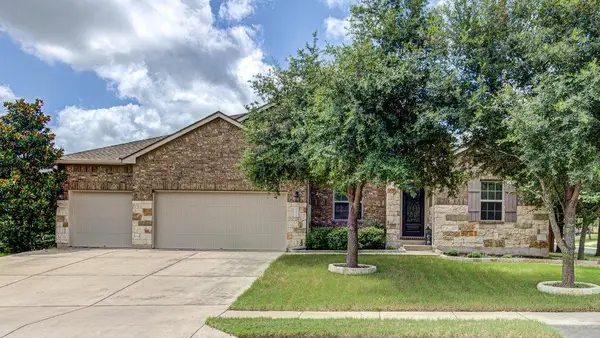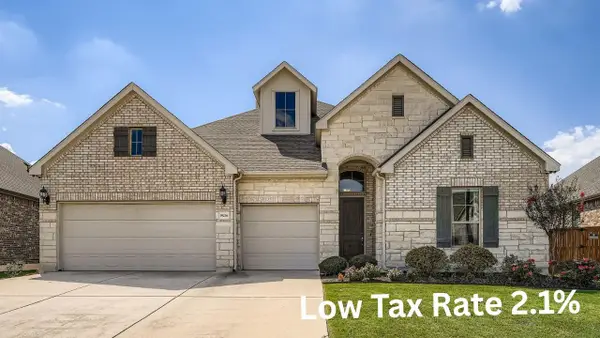4225 Basilone Dr, Pflugerville, TX 78660
Local realty services provided by:ERA Colonial Real Estate
Listed by:bob corwin
Office:austin discount realty
MLS#:1811313
Source:ACTRIS
4225 Basilone Dr,Pflugerville, TX 78660
$639,900
- 5 Beds
- 3 Baths
- 3,211 sq. ft.
- Single family
- Active
Upcoming open houses
- Sat, Oct 0411:00 am - 01:00 pm
Price summary
- Price:$639,900
- Price per sq. ft.:$199.28
- Monthly HOA dues:$40
About this home
BIG PRICE REDUCTION FOR FAST SALE - NOW AT $639,900 UNTIL 10/05/25! Available now in Ridge at Blackhawk: a 2023 build with ~3,200 sq ft, 5 beds / 3 baths, dramatic high ceilings, expansive windows, and a large sliding door to an extended covered patio—perfect for entertaining or quiet evenings. The gourmet kitchen features modern cabinetry, quartz counters, and a generous island, flowing into living/dining plus a game room and dedicated media room. Retreat to a spa-like primary suite (oversized walk-in shower, soaking tub, dual vanities) with a huge walk-in closet and a loft overlooking the main living area. Thoughtful upgrades include alkaline water filtration, whole-home softener, Premium Brita water softener , Level-2 EV charger in the 2-car garage, energy-efficient construction, top-tier appliances(Refridgerator , washer and dryer) and beautifully replanted front landscaping. Enjoy community pools, fitness, trails, and highly regarded schools. Move-in ready—schedule your private tour today!
Contact an agent
Home facts
- Year built:2023
- Listing ID #:1811313
- Updated:October 04, 2025 at 06:43 PM
Rooms and interior
- Bedrooms:5
- Total bathrooms:3
- Full bathrooms:3
- Living area:3,211 sq. ft.
Heating and cooling
- Cooling:Central
- Heating:Central
Structure and exterior
- Roof:Composition
- Year built:2023
- Building area:3,211 sq. ft.
Schools
- High school:Weiss
- Elementary school:Mott
Utilities
- Sewer:Public Sewer
Finances and disclosures
- Price:$639,900
- Price per sq. ft.:$199.28
New listings near 4225 Basilone Dr
- New
 $629,000Active4 beds 5 baths3,518 sq. ft.
$629,000Active4 beds 5 baths3,518 sq. ft.3113 Pasqueflower Pass, Pflugerville, TX 78660
MLS# 5175878Listed by: HILLS AND VIEWS LLC - Open Sun, 1 to 4pmNew
 $400,000Active4 beds 3 baths2,322 sq. ft.
$400,000Active4 beds 3 baths2,322 sq. ft.14201 Macquarie Dr, Pflugerville, TX 78660
MLS# 7581796Listed by: KELLER WILLIAMS REALTY - New
 $650,000Active4 beds 3 baths2,921 sq. ft.
$650,000Active4 beds 3 baths2,921 sq. ft.19236 Burrowbridge Rd, Pflugerville, TX 78660
MLS# 1328863Listed by: COLDWELL BANKER REALTY - New
 $525,000Active5 beds 3 baths4,088 sq. ft.
$525,000Active5 beds 3 baths4,088 sq. ft.19616 San Chisolm Dr, Round Rock, TX 78664
MLS# 6218646Listed by: JOHN PFLUGER REALTY,LLC - Open Sun, 1 to 3pmNew
 $365,000Active4 beds 2 baths1,750 sq. ft.
$365,000Active4 beds 2 baths1,750 sq. ft.13729 Bauhaus Bnd, Pflugerville, TX 78660
MLS# 7889031Listed by: KELLER WILLIAMS - LAKE TRAVIS - New
 $400,000Active3 beds 3 baths2,313 sq. ft.
$400,000Active3 beds 3 baths2,313 sq. ft.1202 Hughmont Dr, Pflugerville, TX 78660
MLS# 1075233Listed by: KELLER WILLIAMS REALTY - Open Sat, 12 to 2pmNew
 $319,900Active3 beds 2 baths1,776 sq. ft.
$319,900Active3 beds 2 baths1,776 sq. ft.20804 Silverbell Ln, Pflugerville, TX 78660
MLS# 5928137Listed by: KELLER WILLIAMS REALTY - Open Sat, 11am to 1pmNew
 $270,000Active2 beds 2 baths1,090 sq. ft.
$270,000Active2 beds 2 baths1,090 sq. ft.17616 Strontian Pass, Pflugerville, TX 78660
MLS# 8684465Listed by: EXP REALTY LLC - New
 $4,000,000Active0 Acres
$4,000,000Active0 Acres21404 Martin Ln, Pflugerville, TX 78660
MLS# 6012136Listed by: SPECTOWER REALTY GROUP - New
 $550,000Active5 beds 4 baths2,546 sq. ft.
$550,000Active5 beds 4 baths2,546 sq. ft.905 Falkland Trce, Pflugerville, TX 78660
MLS# 3742620Listed by: TRUSTED REALTY
