- ERA
- Texas
- Pflugerville
- 4512 Rhythmic Dr
4512 Rhythmic Dr, Pflugerville, TX 78660
Local realty services provided by:ERA Brokers Consolidated
Listed by: greg smith
Office: rgs realty llc.
MLS#:9448852
Source:ACTRIS
4512 Rhythmic Dr,Pflugerville, TX 78660
$599,990
- 4 Beds
- 5 Baths
- 3,113 sq. ft.
- Single family
- Pending
Price summary
- Price:$599,990
- Price per sq. ft.:$192.74
- Monthly HOA dues:$40.33
About this home
THIS HOME FEATURES OVER $72,000 IN UPGRADES! The Oltorf plan is a two story with approximately 3,113 sf of living space. 4 bedrooms (primary plus 1 guest room down) 4 full bathrooms, powder bath, home office, game room, media room, luxury master bathroom, covered patio, and a 3-bay tandem garage. This homesite is approximately 6,000 sf and faces South. The spacious kitchen features built in stainless steel appliances, quartz countertops, 42" cabinets, large island, under cabinet lighting, cabinets hardware, and more. The flooring is hard surface throughout the main areas, tile in the bathrooms, and carpet in the bedrooms. Dramatic open to below family room 20' ceilings, beautiful railing at game room, and stairway. The quality construction includes; 10’ ceilings and 8’ doors throughout downstairs, open to below entry and family room, 3 sides masonry, Zip System sheathing, tankless water heater, and much more.
Contact an agent
Home facts
- Year built:2025
- Listing ID #:9448852
- Updated:January 30, 2026 at 06:28 PM
Rooms and interior
- Bedrooms:4
- Total bathrooms:5
- Full bathrooms:4
- Half bathrooms:1
- Living area:3,113 sq. ft.
Heating and cooling
- Cooling:Forced Air
- Heating:Forced Air
Structure and exterior
- Roof:Composition
- Year built:2025
- Building area:3,113 sq. ft.
Schools
- High school:Weiss
- Elementary school:Mott
Utilities
- Water:MUD
Finances and disclosures
- Price:$599,990
- Price per sq. ft.:$192.74
New listings near 4512 Rhythmic Dr
- New
 $449,990Active3 beds 3 baths1,603 sq. ft.
$449,990Active3 beds 3 baths1,603 sq. ft.2201 Cento Walk, Round Rock, TX 78664
MLS# 8901353Listed by: CHRISTIE'S INT'L REAL ESTATE - New
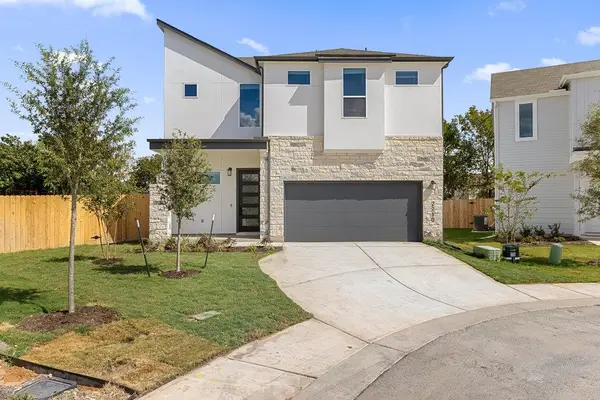 $533,312Active3 beds 3 baths2,220 sq. ft.
$533,312Active3 beds 3 baths2,220 sq. ft.17512 Torneo Dr, Round Rock, TX 78664
MLS# 7800921Listed by: CHRISTIE'S INT'L REAL ESTATE - New
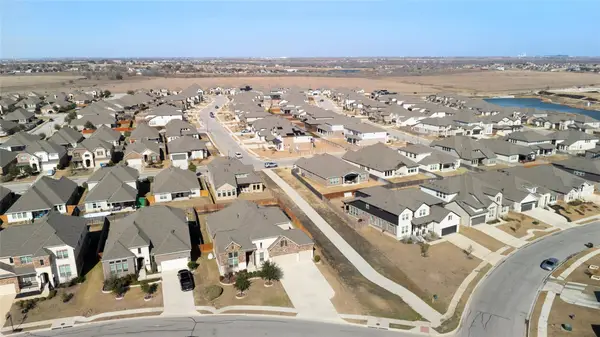 $625,000Active4 beds 4 baths3,584 sq. ft.
$625,000Active4 beds 4 baths3,584 sq. ft.20912 Mouflon Dr, Pflugerville, TX 78660
MLS# 5039011Listed by: KELLER WILLIAMS REALTY - New
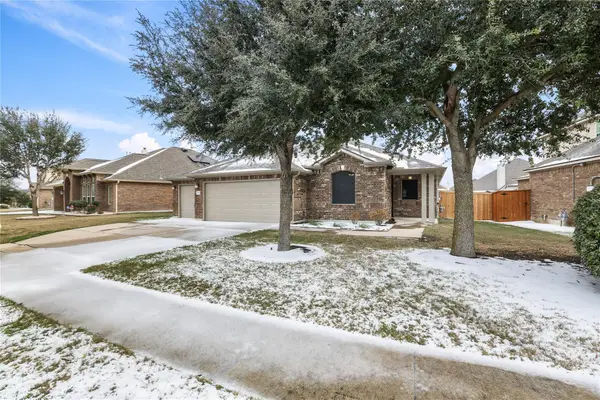 $419,900Active3 beds 2 baths1,994 sq. ft.
$419,900Active3 beds 2 baths1,994 sq. ft.3900 Brean Down Rd, Pflugerville, TX 78660
MLS# 1244533Listed by: SUE RAMMINGER - Open Sat, 12 to 5pmNew
 $592,600Active4 beds 4 baths2,815 sq. ft.
$592,600Active4 beds 4 baths2,815 sq. ft.17421 Graces Path, Pflugerville, TX 78660
MLS# 4425797Listed by: NEW HOME NOW - New
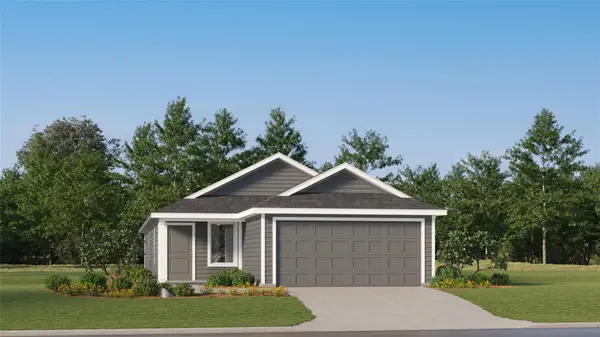 $258,490Active4 beds 2 baths1,600 sq. ft.
$258,490Active4 beds 2 baths1,600 sq. ft.263 Speckled Belly Bnd, Uhland, TX 78640
MLS# 5568614Listed by: MARTI REALTY GROUP - New
 $325,000Active4 beds 3 baths1,736 sq. ft.
$325,000Active4 beds 3 baths1,736 sq. ft.15216 Mandarin Xing, Pflugerville, TX 78660
MLS# 5624107Listed by: JBGOODWIN REALTORS NW - New
 $257,490Active4 beds 2 baths1,600 sq. ft.
$257,490Active4 beds 2 baths1,600 sq. ft.281 Speckled Belly Bnd, Uhland, TX 78640
MLS# 5838527Listed by: MARTI REALTY GROUP - Open Sat, 12 to 5pmNew
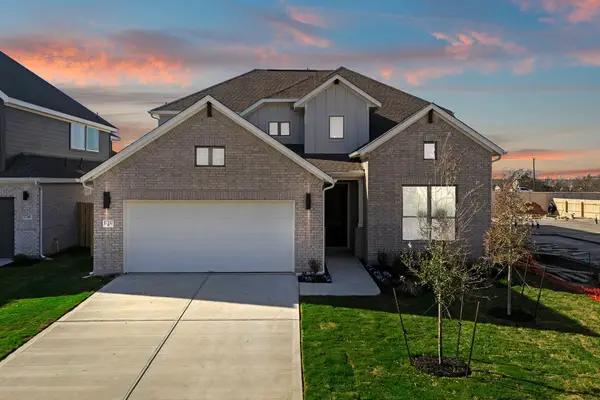 $579,000Active4 beds 3 baths2,741 sq. ft.
$579,000Active4 beds 3 baths2,741 sq. ft.17337 Graces Path, Pflugerville, TX 78660
MLS# 7148394Listed by: NEW HOME NOW - Open Sat, 12 to 2pmNew
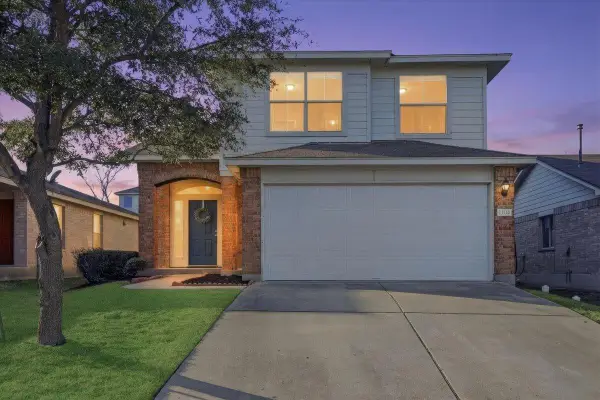 $339,000Active4 beds 3 baths1,909 sq. ft.
$339,000Active4 beds 3 baths1,909 sq. ft.15316 Lady Elizabeth Ln, Pflugerville, TX 78660
MLS# 2795197Listed by: SPYGLASS REALTY

