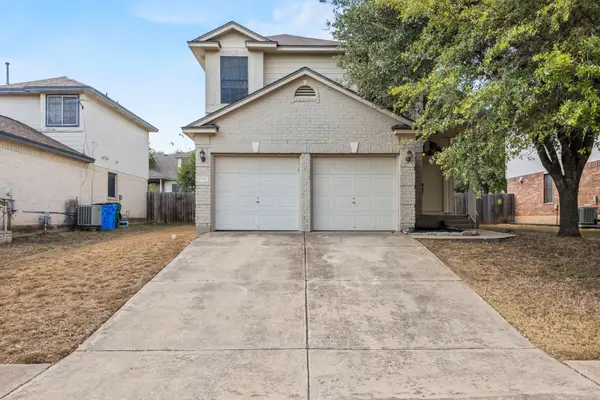505A Pearly Eye Dr, Pflugerville, TX 78660
Local realty services provided by:ERA Experts
Listed by:caroline mowry
Office:compass re texas, llc.
MLS#:3537384
Source:ACTRIS
Price summary
- Price:$300,000
- Price per sq. ft.:$141.24
- Monthly HOA dues:$330
About this home
Welcome to 505A Pearly Eye! This spacious 4-bedroom, 2.5-bath condo with a 2-car garage lives like a single-family home without the hassle of exterior maintenance or lawn care. The HOA fee covers all maintenance of landscaping, including the backyard, making this a true lock-and-leave property. Water and trash services are also included.
This corner-unit condo backs to a community green space with no neighboring homes behind or to the right, as the adjacent land is owned by the church. Inside, the main floor features luxury vinyl plank flooring, a generous living room, a convenient mud drop zone, an open kitchen with dining space, and a large primary suite with dual vanities, a walk-in shower, and a huge walk-in closet. Upstairs, you’ll find a spacious flex room and three additional large bedrooms, perfect for families, those working from home, or anyone who frequently hosts guests. Step outside to a nice-sized backyard that connects directly to a walking path leading to the community play area. The neighborhood is lively and welcoming, with regular events such as food trucks hosted by the HOA. The location is unbeatable! You can access the trails along Gilleland Creek that lead to Gilleland Park (11.93 acres) in downtown Pflugerville, which features a pool, pavilion, outdoor exercise area, and BBQ pits. Lake Pflugerville is less than a 10-minute drive away, offering fishing, kayaking, canoeing, and a scenic 3-mile trail. You’ll also be close to grocery stores, shopping, dining, and major employers such as Dell, Apple, and Samsung. All this is less than a 30-minute drive to downtown Austin and The Domain.
Contact an agent
Home facts
- Year built:2020
- Listing ID #:3537384
- Updated:October 03, 2025 at 03:40 PM
Rooms and interior
- Bedrooms:4
- Total bathrooms:3
- Full bathrooms:2
- Half bathrooms:1
- Living area:2,124 sq. ft.
Heating and cooling
- Cooling:Central
- Heating:Central
Structure and exterior
- Roof:Composition
- Year built:2020
- Building area:2,124 sq. ft.
Schools
- High school:Pflugerville
- Elementary school:Brookhollow
Utilities
- Water:Public
- Sewer:Public Sewer
Finances and disclosures
- Price:$300,000
- Price per sq. ft.:$141.24
New listings near 505A Pearly Eye Dr
- New
 $4,000,000Active0 Acres
$4,000,000Active0 Acres21404 Martin Ln, Pflugerville, TX 78660
MLS# 6012136Listed by: SPECTOWER REALTY GROUP - New
 $550,000Active5 beds 4 baths2,546 sq. ft.
$550,000Active5 beds 4 baths2,546 sq. ft.905 Falkland Trce, Pflugerville, TX 78660
MLS# 3742620Listed by: TRUSTED REALTY - New
 $275,000Active2 beds 2 baths1,114 sq. ft.
$275,000Active2 beds 2 baths1,114 sq. ft.21319 Grand National Ave, Pflugerville, TX 78660
MLS# 2843099Listed by: AG HOMES REAL ESTATE LLC - Open Sun, 11am to 1pmNew
 $410,000Active3 beds 2 baths2,078 sq. ft.
$410,000Active3 beds 2 baths2,078 sq. ft.20609 Kearney Hill Rd, Pflugerville, TX 78660
MLS# 1794564Listed by: MORELAND PROPERTIES - Open Sat, 2 to 4pmNew
 $345,000Active3 beds 3 baths1,599 sq. ft.
$345,000Active3 beds 3 baths1,599 sq. ft.1704 Barilla Mountain Trl, Round Rock, TX 78664
MLS# 2121839Listed by: KELLER WILLIAMS REALTY-RR WC - Open Sun, 2 to 5pmNew
 $519,900Active4 beds 3 baths3,047 sq. ft.
$519,900Active4 beds 3 baths3,047 sq. ft.19604 Moorlynch Ave, Pflugerville, TX 78660
MLS# 2050188Listed by: DEAL SMITH REALTY LLC - New
 $340,000Active4 beds 2 baths1,454 sq. ft.
$340,000Active4 beds 2 baths1,454 sq. ft.18920 Keeli Ln, Pflugerville, TX 78660
MLS# 2574013Listed by: MODUS REAL ESTATE - New
 $399,000Active3 beds 3 baths2,834 sq. ft.
$399,000Active3 beds 3 baths2,834 sq. ft.1120 Statler Bend Dr, Pflugerville, TX 78660
MLS# 6036573Listed by: PURE REALTY - New
 $400,000Active4 beds 4 baths2,041 sq. ft.
$400,000Active4 beds 4 baths2,041 sq. ft.1021 Traci Michelle Dr, Pflugerville, TX 78660
MLS# 9832255Listed by: HORIZON REALTY - Open Sat, 12 to 2pmNew
 $539,000Active3 beds 3 baths2,643 sq. ft.
$539,000Active3 beds 3 baths2,643 sq. ft.3421 Brown Dipper Dr, Pflugerville, TX 78660
MLS# 5660345Listed by: BRAMLETT PARTNERS
