5605 Fresno Ave, Pflugerville, TX 78660
Local realty services provided by:ERA Experts
Listed by:jennifer berbas
Office:bramlett partners
MLS#:5020845
Source:ACTRIS
Upcoming open houses
- Sun, Oct 1911:00 am - 01:00 pm
Price summary
- Price:$640,000
- Price per sq. ft.:$178.47
- Monthly HOA dues:$60
About this home
In the heart of Carmel West, this 5-bedroom, 4-bath home pairs generous spaces with flexible areas that work just as well for busy weekdays as they do for weekend gatherings. A three-car garage provides plenty of room for parking, storage, or even a workshop. Step inside to an open, light-filled layout with soaring two-story ceilings and a bold accent wall creating a striking focal point. The kitchen features quartz countertops, a decorative backsplash, an oversized island, and a butler’s pantry. A built-in dining nook with bench seating and a custom table for ten is perfect for family meals or entertaining, all opening to a covered patio with space to relax by the fire pit. The thoughtful floor plan offers true multigenerational living, with both the primary suite and an additional bedroom and full bath on the main floor. The primary suite includes a spa-like ensuite and custom walk-in closet, while the secondary bedroom provides flexibility for guests or extended family. A private office and formal dining room complete the main level. Upstairs, a large game room and a cinema-style media room with projector and tiered seating create the perfect setup for movie nights and fun with friends. Three more bedrooms and two full baths round out the upper floor. Outside, the backyard is designed for easy enjoyment with lush, low-maintenance turf, xeriscaping, and a cozy fire pit area for evenings under the stars. Schools are within walking distance, the neighborhood park and pool are just over a mile away, and Lake Pflugerville is minutes down the road. With quick access to TX-130, getting around the metro area or into Downtown Austin is effortless. From its versatile layout to its easy-care outdoor living, this home blends comfort, convenience, and style in one perfect package. Buyer to verify all information.
Contact an agent
Home facts
- Year built:2020
- Listing ID #:5020845
- Updated:October 17, 2025 at 04:45 PM
Rooms and interior
- Bedrooms:5
- Total bathrooms:4
- Full bathrooms:4
- Living area:3,586 sq. ft.
Heating and cooling
- Cooling:Central
- Heating:Central, Fireplace(s), Natural Gas
Structure and exterior
- Roof:Composition
- Year built:2020
- Building area:3,586 sq. ft.
Schools
- High school:Weiss
- Elementary school:Carpenter Elementary School
Utilities
- Water:Public
- Sewer:Public Sewer
Finances and disclosures
- Price:$640,000
- Price per sq. ft.:$178.47
- Tax amount:$13,889 (2025)
New listings near 5605 Fresno Ave
- New
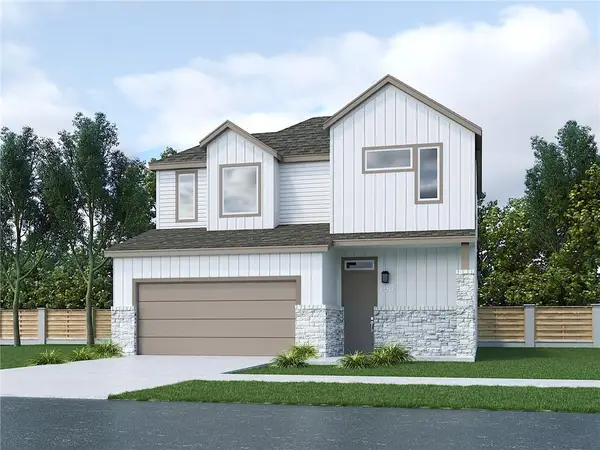 $435,990Active4 beds 3 baths1,883 sq. ft.
$435,990Active4 beds 3 baths1,883 sq. ft.2206 Luna Azul Vw #78, Round Rock, TX 78664
MLS# 6380246Listed by: CHRISTIE'S INT'L REAL ESTATE - Open Sun, 1:30 to 3:30pmNew
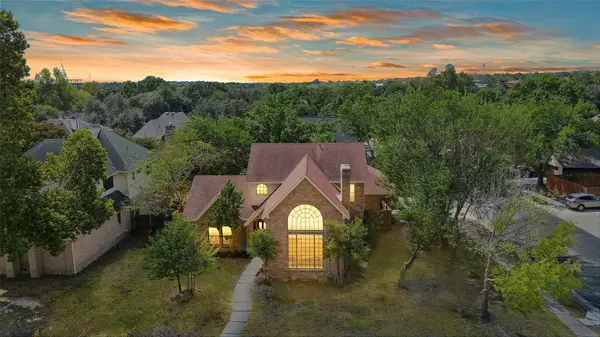 $475,000Active4 beds 3 baths2,232 sq. ft.
$475,000Active4 beds 3 baths2,232 sq. ft.401 Applewood Dr, Pflugerville, TX 78660
MLS# 5864923Listed by: AUSTIN SUMMIT GROUP - New
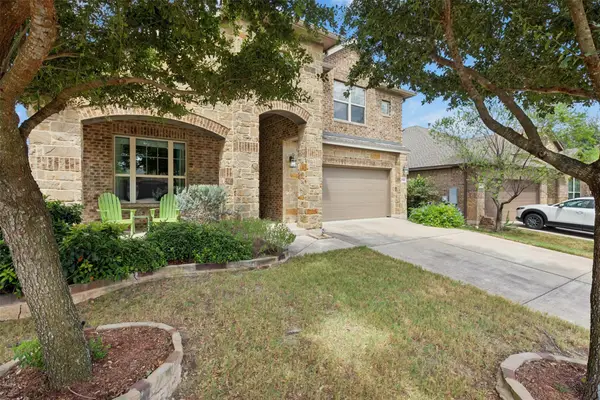 $530,000Active4 beds 3 baths2,828 sq. ft.
$530,000Active4 beds 3 baths2,828 sq. ft.17905 Crimson Apple Way, Pflugerville, TX 78660
MLS# 7992803Listed by: KELLER WILLIAMS REALTY - Open Sat, 11am to 1pmNew
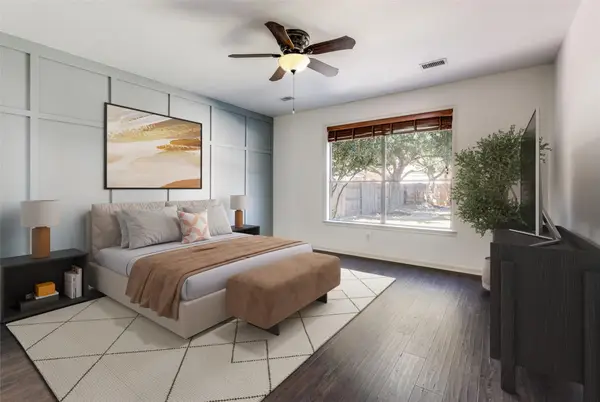 $639,000Active4 beds 4 baths3,614 sq. ft.
$639,000Active4 beds 4 baths3,614 sq. ft.19520 Morgana Dr, Pflugerville, TX 78660
MLS# 2726895Listed by: ALL CITY REAL ESTATE LTD. CO - Open Sat, 11am to 2pmNew
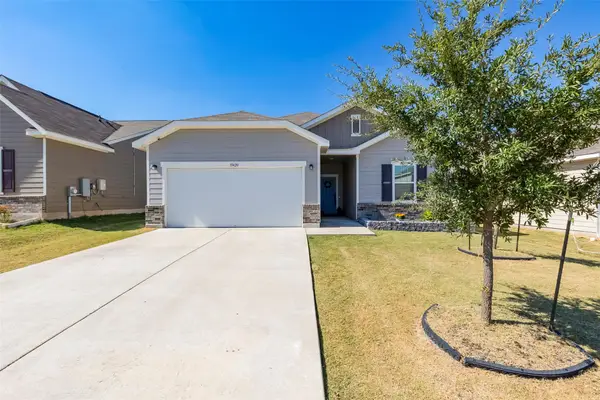 $364,999Active4 beds 2 baths1,819 sq. ft.
$364,999Active4 beds 2 baths1,819 sq. ft.19420 Berringer Dr, Pflugerville, TX 78660
MLS# 3865176Listed by: REDBIRD REALTY LLC - Open Sun, 11am to 1pmNew
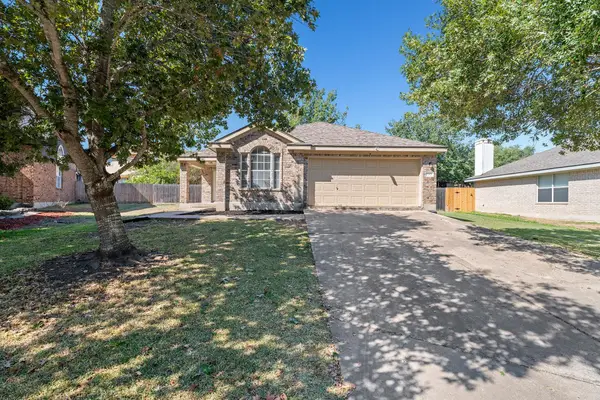 $289,500Active3 beds 2 baths1,242 sq. ft.
$289,500Active3 beds 2 baths1,242 sq. ft.20804 Trotters Ln, Pflugerville, TX 78660
MLS# 6701791Listed by: RUSTIC OAK REAL ESTATE - New
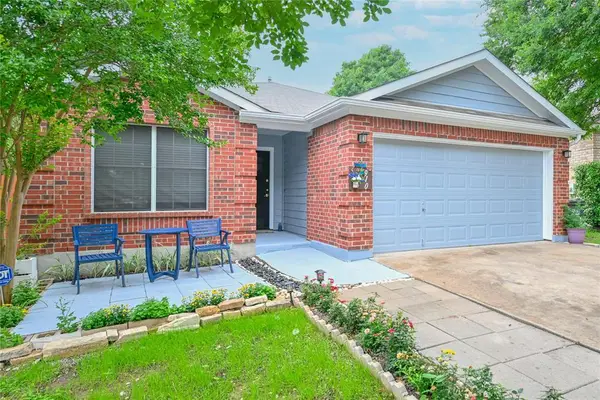 $440,000Active3 beds 2 baths1,750 sq. ft.
$440,000Active3 beds 2 baths1,750 sq. ft.910 Rocking Spur Cv, Pflugerville, TX 78660
MLS# 4170506Listed by: PREMIER COMPASS REALTY - New
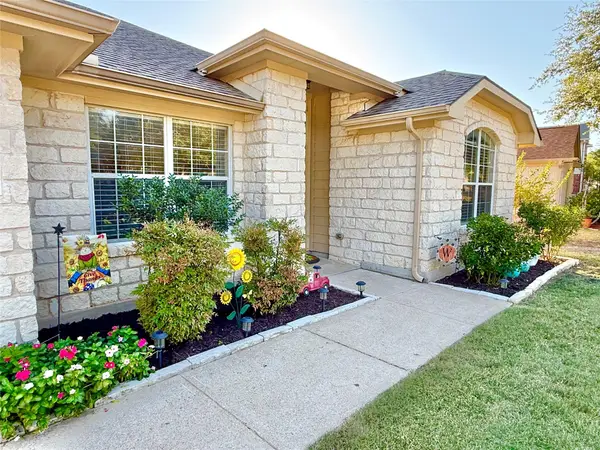 $354,900Active3 beds 2 baths1,826 sq. ft.
$354,900Active3 beds 2 baths1,826 sq. ft.1205 Drake Elm Dr, Pflugerville, TX 78660
MLS# 4038307Listed by: FARRINGTON REALTY - New
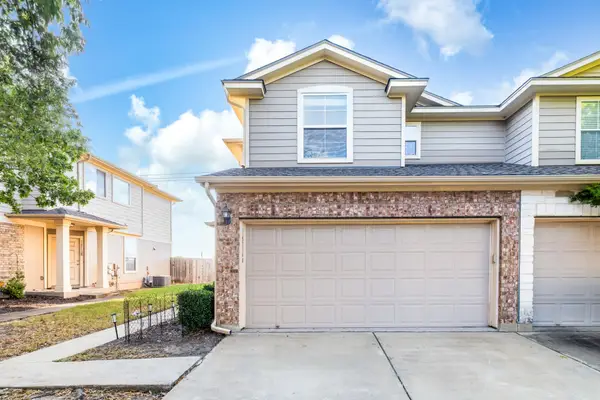 $275,000Active3 beds 3 baths1,296 sq. ft.
$275,000Active3 beds 3 baths1,296 sq. ft.14516 Charles Dickens Dr #A, Pflugerville, TX 78660
MLS# 6925532Listed by: COMPASS RE TEXAS, LLC
