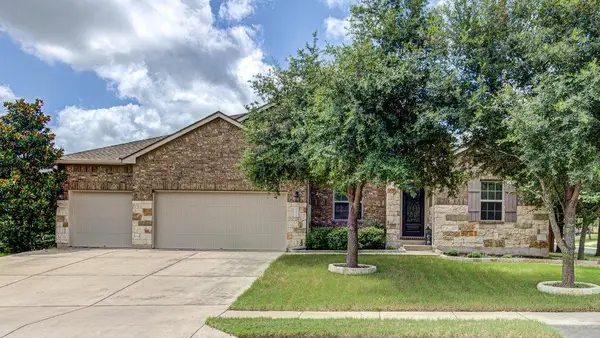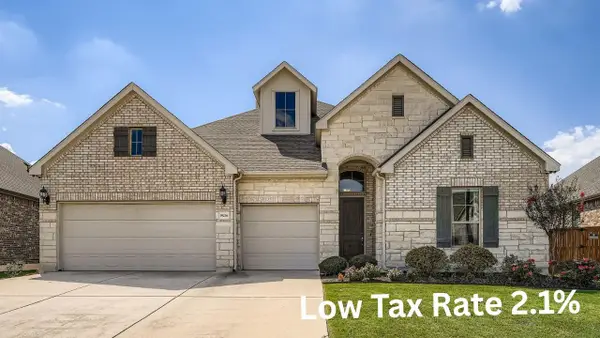600 Autumn Sage Way, Pflugerville, TX 78660
Local realty services provided by:ERA Experts
Listed by:gloria walls
Office:coldwell banker realty
MLS#:1917921
Source:ACTRIS
600 Autumn Sage Way,Pflugerville, TX 78660
$565,000
- 5 Beds
- 3 Baths
- 3,528 sq. ft.
- Single family
- Active
Price summary
- Price:$565,000
- Price per sq. ft.:$160.15
- Monthly HOA dues:$38.92
About this home
New Roof Prior to Closing - Energy-efficient solar panels help keep utility costs low, making this home as smart as it is beautiful. Located in the desirable Springs Trail neighborhood near the 130 Tollway and just a short drive to the airport and shopping, this spacious five-bedroom home — including a full bath and guest bedroom on the main floor — is ideal for a generational family. A designated office provides the perfect work-from-home space, while the formal dining room creates an inviting setting for memorable holiday gatherings. The home offers two generous living areas, with a beautiful stone fireplace as the centerpiece of the main living room. The chef’s kitchen features a large island, a butler’s pantry, and an oversized walk-in pantry for all your storage needs. Upstairs, you’ll find a large primary suite with a walk-in closet, a second living area, and three additional bedrooms. The expansive backyard is perfect for entertaining, with multiple seating areas for friends and family to enjoy.
Contact an agent
Home facts
- Year built:2008
- Listing ID #:1917921
- Updated:October 06, 2025 at 12:58 PM
Rooms and interior
- Bedrooms:5
- Total bathrooms:3
- Full bathrooms:3
- Living area:3,528 sq. ft.
Heating and cooling
- Cooling:Central
- Heating:Central
Structure and exterior
- Roof:Composition
- Year built:2008
- Building area:3,528 sq. ft.
Schools
- High school:Pflugerville
- Elementary school:Highland Park (Pflugerville ISD)
Utilities
- Water:Public
- Sewer:Public Sewer
Finances and disclosures
- Price:$565,000
- Price per sq. ft.:$160.15
New listings near 600 Autumn Sage Way
- New
 $665,000Active5 beds 4 baths3,318 sq. ft.
$665,000Active5 beds 4 baths3,318 sq. ft.19920 Moorlynch Ave, Pflugerville, TX 78660
MLS# 3896950Listed by: TWELVE RIVERS REALTY - Open Sat, 1 to 3pmNew
 $425,000Active3 beds 2 baths2,062 sq. ft.
$425,000Active3 beds 2 baths2,062 sq. ft.19528 Brue St, Pflugerville, TX 78660
MLS# 2437663Listed by: COMPASS RE TEXAS, LLC - New
 $629,000Active4 beds 5 baths3,518 sq. ft.
$629,000Active4 beds 5 baths3,518 sq. ft.3113 Pasqueflower Pass, Pflugerville, TX 78660
MLS# 5175878Listed by: HILLS AND VIEWS LLC - New
 $400,000Active4 beds 3 baths2,322 sq. ft.
$400,000Active4 beds 3 baths2,322 sq. ft.14201 Macquarie Dr, Pflugerville, TX 78660
MLS# 7581796Listed by: KELLER WILLIAMS REALTY - New
 $650,000Active4 beds 3 baths2,921 sq. ft.
$650,000Active4 beds 3 baths2,921 sq. ft.19236 Burrowbridge Rd, Pflugerville, TX 78660
MLS# 1328863Listed by: COLDWELL BANKER REALTY - New
 $525,000Active5 beds 3 baths4,088 sq. ft.
$525,000Active5 beds 3 baths4,088 sq. ft.19616 San Chisolm Dr, Round Rock, TX 78664
MLS# 6218646Listed by: JOHN PFLUGER REALTY,LLC - New
 $365,000Active4 beds 2 baths1,750 sq. ft.
$365,000Active4 beds 2 baths1,750 sq. ft.13729 Bauhaus Bnd, Pflugerville, TX 78660
MLS# 7889031Listed by: KELLER WILLIAMS - LAKE TRAVIS - New
 $400,000Active3 beds 3 baths2,313 sq. ft.
$400,000Active3 beds 3 baths2,313 sq. ft.1202 Hughmont Dr, Pflugerville, TX 78660
MLS# 1075233Listed by: KELLER WILLIAMS REALTY - Open Sat, 12 to 2pmNew
 $319,900Active3 beds 2 baths1,776 sq. ft.
$319,900Active3 beds 2 baths1,776 sq. ft.20804 Silverbell Ln, Pflugerville, TX 78660
MLS# 5928137Listed by: KELLER WILLIAMS REALTY - New
 $270,000Active2 beds 2 baths1,090 sq. ft.
$270,000Active2 beds 2 baths1,090 sq. ft.17616 Strontian Pass, Pflugerville, TX 78660
MLS# 8684465Listed by: EXP REALTY LLC
