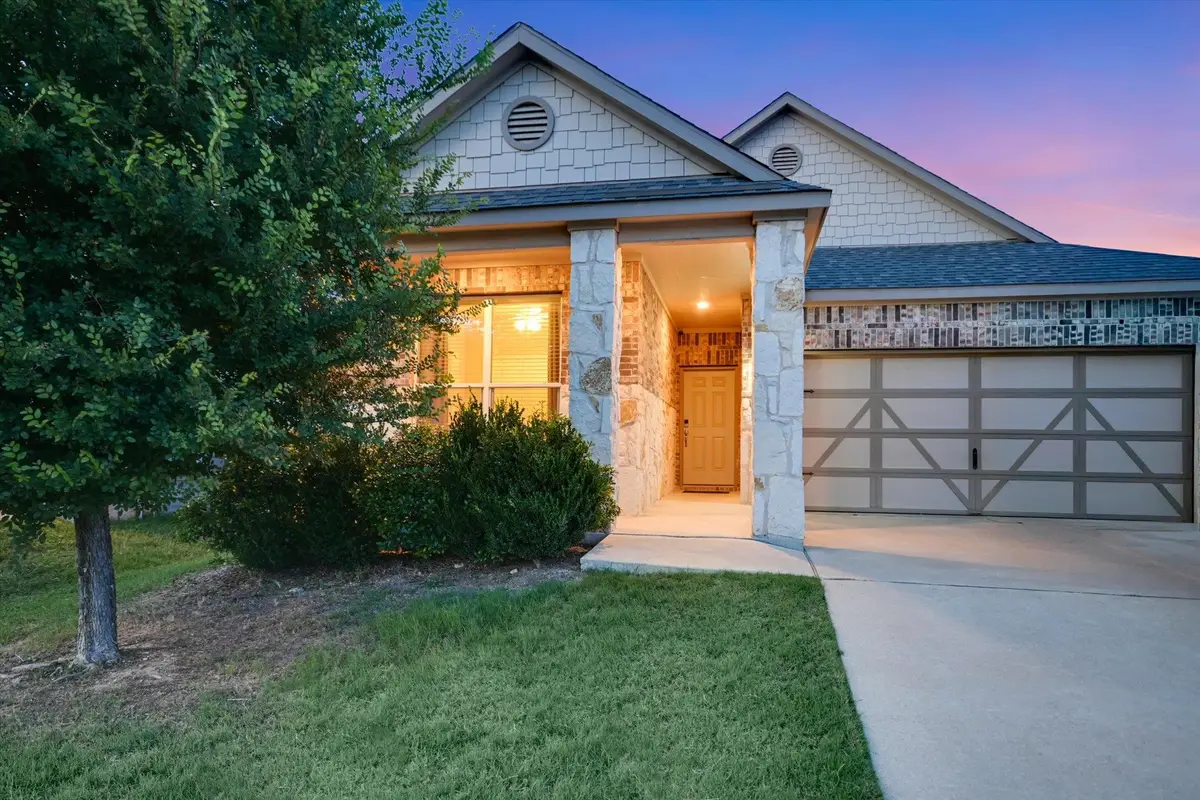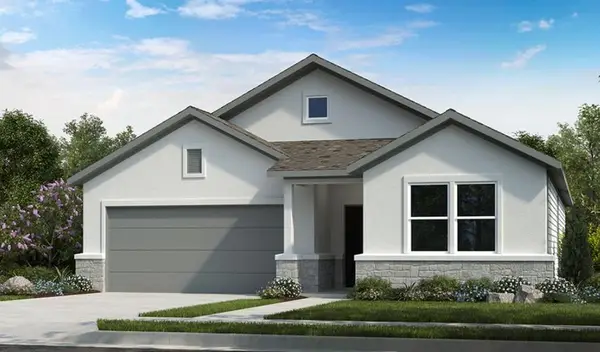806 Thrasher Glade Dr, Pflugerville, TX 78660
Local realty services provided by:ERA Colonial Real Estate



Listed by:kent redding
Office:berkshire hathaway tx realty
MLS#:4743980
Source:ACTRIS
Price summary
- Price:$347,000
- Price per sq. ft.:$210.69
- Monthly HOA dues:$29.17
About this home
Cozy cottage meets fabulously functional in this 2017 KB built home. Efficiently using space where it is important, this home features a large primary bedroom with a private en-suite with an upgraded waterfall shower /garden tub and two additional bedrooms that bookend a nicely appointed large bathroom. Meals are easy with a fully functional gourmet upgraded kitchen complete with double ovens and dedicated dining space while keeping your eyes on what is going on in the living room thanks to the open floor plan of the public areas. Home management is easy with a combined laundry space and extra-large pantry. Don't let the cozy vibes fool you, this home has tech touches to make your life easier. Dimmer switches for both the bar lights and the dining room chandelier,  as well as the kitchen & back porch lights are all Leviton smart switches that connect to wifi and can be controlled by Alexa/Google/Siri ensuring you're in complete control of your ambiance. Pantry and master bedroom closet light switches are programmable motion detection switches that come on when motion is detected and automatically turn off. In-ceiling surround speakers are wired to the wall jack for easy connection when you’re ready to enjoy movie night in the living room. Neighborhood tot park/sport court is across the street and you're minutes from shopping, groceries, gas etc. Truly an easy home in which to live your best life!
Contact an agent
Home facts
- Year built:2017
- Listing Id #:4743980
- Updated:August 21, 2025 at 03:17 PM
Rooms and interior
- Bedrooms:3
- Total bathrooms:2
- Full bathrooms:2
- Living area:1,647 sq. ft.
Heating and cooling
- Cooling:Central
- Heating:Central
Structure and exterior
- Roof:Composition
- Year built:2017
- Building area:1,647 sq. ft.
Schools
- High school:John B Connally
- Elementary school:Northwest
Utilities
- Water:Public
- Sewer:Public Sewer
Finances and disclosures
- Price:$347,000
- Price per sq. ft.:$210.69
- Tax amount:$8,139 (2025)
New listings near 806 Thrasher Glade Dr
- New
 $438,825Active3 beds 2 baths1,643 sq. ft.
$438,825Active3 beds 2 baths1,643 sq. ft.1409 Alana Falls Ave, Pflugerville, TX 78660
MLS# 1937329Listed by: ALEXANDER PROPERTIES - New
 $440,165Active3 beds 2 baths1,643 sq. ft.
$440,165Active3 beds 2 baths1,643 sq. ft.1313 Alana Falls Ave, Pflugerville, TX 78660
MLS# 4961363Listed by: ALEXANDER PROPERTIES - New
 $439,885Active3 beds 2 baths1,643 sq. ft.
$439,885Active3 beds 2 baths1,643 sq. ft.1429 Alana Falls Ave, Pflugerville, TX 78660
MLS# 3368044Listed by: ALEXANDER PROPERTIES - New
 $444,885Active3 beds 2 baths1,643 sq. ft.
$444,885Active3 beds 2 baths1,643 sq. ft.1325 Alana Falls Ave, Pflugerville, TX 78660
MLS# 6018059Listed by: ALEXANDER PROPERTIES - Open Sat, 2 to 4pmNew
 $575,000Active4 beds 3 baths3,743 sq. ft.
$575,000Active4 beds 3 baths3,743 sq. ft.19921 San Chisolm Dr, Round Rock, TX 78664
MLS# 2133411Listed by: EPIQUE REALTY LLC - New
 $457,015Active3 beds 3 baths2,012 sq. ft.
$457,015Active3 beds 3 baths2,012 sq. ft.4309 Forel Rd, Pflugerville, TX 78660
MLS# 3973858Listed by: MERITAGE HOMES REALTY - New
 $437,885Active3 beds 2 baths1,643 sq. ft.
$437,885Active3 beds 2 baths1,643 sq. ft.1505 Alana Falls Ave, Pflugerville, TX 78660
MLS# 5653164Listed by: ALEXANDER PROPERTIES - New
 $355,990Active3 beds 3 baths1,517 sq. ft.
$355,990Active3 beds 3 baths1,517 sq. ft.2200 Cornfield Dr, Pflugerville, TX 78660
MLS# 4375183Listed by: HOMESUSA.COM - New
 $364,990Active3 beds 3 baths1,606 sq. ft.
$364,990Active3 beds 3 baths1,606 sq. ft.2202B Cornfield Dr, Pflugerville, TX 78660
MLS# 9395798Listed by: HOMESUSA.COM - New
 $320,000Active3 beds 2 baths1,977 sq. ft.
$320,000Active3 beds 2 baths1,977 sq. ft.14712 Bruno Cir, Pflugerville, TX 78660
MLS# 8573333Listed by: MAINSTAY BROKERAGE LLC

