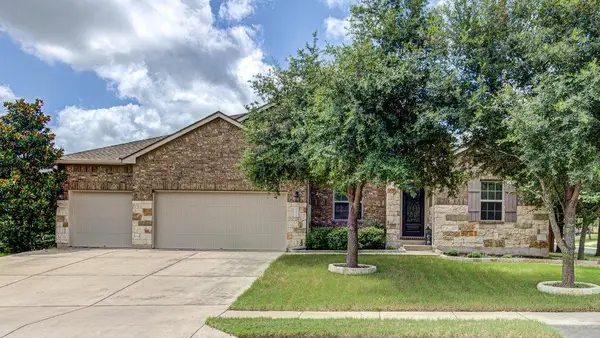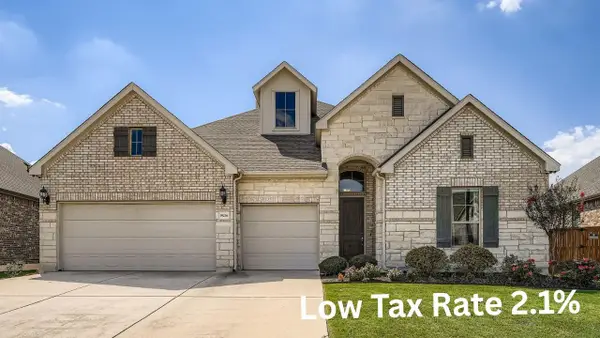809 Sebastian Bnd #B, Pflugerville, TX 78660
Local realty services provided by:ERA Experts
Listed by:eddie banales
Office:reliance realty group
MLS#:2716771
Source:ACTRIS
809 Sebastian Bnd #B,Pflugerville, TX 78660
$269,999
- 3 Beds
- 3 Baths
- 1,476 sq. ft.
- Condominium
- Active
Price summary
- Price:$269,999
- Price per sq. ft.:$182.93
- Monthly HOA dues:$230
About this home
***Motivated Seller***
Move-In Ready Condo with Major Updates Across from Northtown Park
Welcome to 809B Sebastian Bend, a beautifully updated 3-bedroom, 2.5-bath condo offering style, comfort, and convenience in the heart of Pflugerville. Perfectly situated across from Northtown Park—with its dog park, playgrounds, sports fields, and walking trails—this home delivers an active lifestyle right outside your door.
Step inside to a bright, open floor plan with easy-care vinyl plank flooring throughout—no carpet anywhere. The spacious living room is filled with natural light and flows seamlessly into the dining area and kitchen. Here, you’ll find shaker cabinetry, a peninsula for casual dining, and updated appliances, including a gas range—perfect for both everyday cooking and entertaining.
Upstairs, the generous primary suite includes a bonus flex space ideal for a home office, reading nook, or workout area, along with a private bath. Two additional bedrooms and a full bath provide room for family, guests, or hobbies.
This home has been thoughtfully upgraded for peace of mind and modern living: new roof (2023), new HVAC system (2024), new water heater (2025), and updated kitchen appliances. A laundry room adds everyday convenience, while the two-car garage with alley access offers secure parking and extra storage.
Located just minutes from shopping, dining, major employers, and commuter routes, and within walking distance to Barron Elementary, this move-in-ready condo combines a prime location with low-maintenance living.
Schedule your private showing today and start your next chapter at 809B Sebastian Bend!
Contact an agent
Home facts
- Year built:2007
- Listing ID #:2716771
- Updated:October 06, 2025 at 02:42 AM
Rooms and interior
- Bedrooms:3
- Total bathrooms:3
- Full bathrooms:2
- Half bathrooms:1
- Living area:1,476 sq. ft.
Heating and cooling
- Cooling:Central
- Heating:Central
Structure and exterior
- Roof:Shingle
- Year built:2007
- Building area:1,476 sq. ft.
Schools
- High school:John B Connally
- Elementary school:Barron
Utilities
- Water:Public
- Sewer:Public Sewer
Finances and disclosures
- Price:$269,999
- Price per sq. ft.:$182.93
- Tax amount:$6,278 (2025)
New listings near 809 Sebastian Bnd #B
- New
 $629,000Active4 beds 5 baths3,518 sq. ft.
$629,000Active4 beds 5 baths3,518 sq. ft.3113 Pasqueflower Pass, Pflugerville, TX 78660
MLS# 5175878Listed by: HILLS AND VIEWS LLC - New
 $400,000Active4 beds 3 baths2,322 sq. ft.
$400,000Active4 beds 3 baths2,322 sq. ft.14201 Macquarie Dr, Pflugerville, TX 78660
MLS# 7581796Listed by: KELLER WILLIAMS REALTY - New
 $650,000Active4 beds 3 baths2,921 sq. ft.
$650,000Active4 beds 3 baths2,921 sq. ft.19236 Burrowbridge Rd, Pflugerville, TX 78660
MLS# 1328863Listed by: COLDWELL BANKER REALTY - New
 $525,000Active5 beds 3 baths4,088 sq. ft.
$525,000Active5 beds 3 baths4,088 sq. ft.19616 San Chisolm Dr, Round Rock, TX 78664
MLS# 6218646Listed by: JOHN PFLUGER REALTY,LLC - New
 $365,000Active4 beds 2 baths1,750 sq. ft.
$365,000Active4 beds 2 baths1,750 sq. ft.13729 Bauhaus Bnd, Pflugerville, TX 78660
MLS# 7889031Listed by: KELLER WILLIAMS - LAKE TRAVIS - New
 $400,000Active3 beds 3 baths2,313 sq. ft.
$400,000Active3 beds 3 baths2,313 sq. ft.1202 Hughmont Dr, Pflugerville, TX 78660
MLS# 1075233Listed by: KELLER WILLIAMS REALTY - Open Sat, 12 to 2pmNew
 $319,900Active3 beds 2 baths1,776 sq. ft.
$319,900Active3 beds 2 baths1,776 sq. ft.20804 Silverbell Ln, Pflugerville, TX 78660
MLS# 5928137Listed by: KELLER WILLIAMS REALTY - New
 $270,000Active2 beds 2 baths1,090 sq. ft.
$270,000Active2 beds 2 baths1,090 sq. ft.17616 Strontian Pass, Pflugerville, TX 78660
MLS# 8684465Listed by: EXP REALTY LLC - New
 $4,000,000Active0 Acres
$4,000,000Active0 Acres21404 Martin Ln, Pflugerville, TX 78660
MLS# 6012136Listed by: SPECTOWER REALTY GROUP - New
 $550,000Active5 beds 4 baths2,546 sq. ft.
$550,000Active5 beds 4 baths2,546 sq. ft.905 Falkland Trce, Pflugerville, TX 78660
MLS# 3742620Listed by: TRUSTED REALTY
