904 Justeford Dr, Pflugerville, TX 78660
Local realty services provided by:ERA Experts
Listed by: sunny scofield
Office: orchard brokerage
MLS#:4326442
Source:ACTRIS
Price summary
- Price:$312,999
- Price per sq. ft.:$190.5
- Monthly HOA dues:$21.33
About this home
Nestled in the heart of Pflugerville, not long ago updated 3-bedroom, 2-bathroom home offers comfort and convenience. With ample natural light and light colors, the spacious layout includes a cozy living area, a functional kitchen with ample counter space, and a bright dining area perfect for everyday meals or entertaining guests. The primary suite features a large sitting area or extra space, a walk-in closet, and an en suite bath with double sinks. Outside, enjoy the mature trees and private backyard, complete with a deck for entertaining—ideal for pets, play, or gardening. Located minutes from shopping, dining, parks, and top-rated schools, this home also offers easy access to major highways, making your commute a breeze. Don’t miss the opportunity to own a home that combines small-town charm with city convenience at an affordable price!
Click the Virtual Tour link to view the 3D walkthrough. Discounted rate options and no lender fee future refinancing may be available for qualified buyers of this home.
Contact an agent
Home facts
- Year built:2001
- Listing ID #:4326442
- Updated:January 08, 2026 at 04:30 PM
Rooms and interior
- Bedrooms:3
- Total bathrooms:2
- Full bathrooms:2
- Living area:1,643 sq. ft.
Heating and cooling
- Heating:Heat Pump
Structure and exterior
- Roof:Asphalt, Shingle
- Year built:2001
- Building area:1,643 sq. ft.
Schools
- High school:Hendrickson
- Elementary school:Windermere
Utilities
- Water:Public
- Sewer:Public Sewer
Finances and disclosures
- Price:$312,999
- Price per sq. ft.:$190.5
- Tax amount:$6,721 (2025)
New listings near 904 Justeford Dr
- Open Sat, 1 to 3pmNew
 $340,000Active3 beds 2 baths1,845 sq. ft.
$340,000Active3 beds 2 baths1,845 sq. ft.1515 Natural Bridge Ln, Pflugerville, TX 78660
MLS# 6860719Listed by: REDFIN CORPORATION - New
 $339,000Active3 beds 2 baths1,509 sq. ft.
$339,000Active3 beds 2 baths1,509 sq. ft.18400 Catoctin Dr, Pflugerville, TX 78660
MLS# 7519872Listed by: GOODRICH REALTY LLC - New
 $265,990Active4 beds 3 baths1,954 sq. ft.
$265,990Active4 beds 3 baths1,954 sq. ft.273 Speckled Belly Bnd, Kyle, TX 78640
MLS# 4178601Listed by: MARTI REALTY GROUP - New
 $353,000Active4 beds 3 baths2,275 sq. ft.
$353,000Active4 beds 3 baths2,275 sq. ft.18017 Lark Sparrow Dr, Pflugerville, TX 78660
MLS# 6001935Listed by: MARTI REALTY GROUP - Open Sat, 11am to 1pmNew
 $275,000Active3 beds 3 baths1,714 sq. ft.
$275,000Active3 beds 3 baths1,714 sq. ft.602 Knopper St #B, Pflugerville, TX 78660
MLS# 5420620Listed by: REDFIN CORPORATION - New
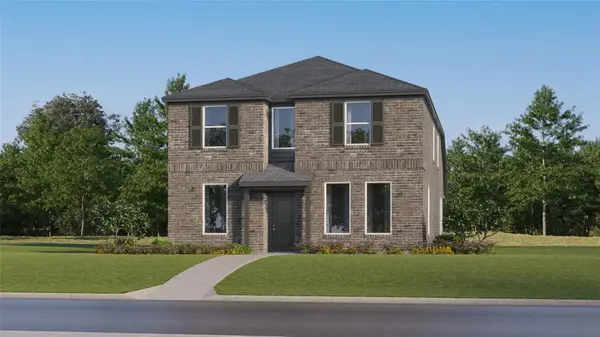 $339,000Active3 beds 3 baths2,082 sq. ft.
$339,000Active3 beds 3 baths2,082 sq. ft.17911 Prairie Falcon Way #3, Pflugerville, TX 78660
MLS# 6239171Listed by: MARTI REALTY GROUP - New
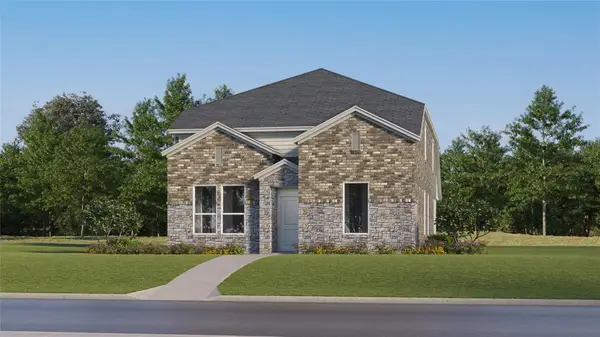 $367,000Active4 beds 3 baths2,211 sq. ft.
$367,000Active4 beds 3 baths2,211 sq. ft.17716 Sage Thrasher Dr, Pflugerville, TX 78660
MLS# 6730828Listed by: MARTI REALTY GROUP - Open Sat, 11am to 1pmNew
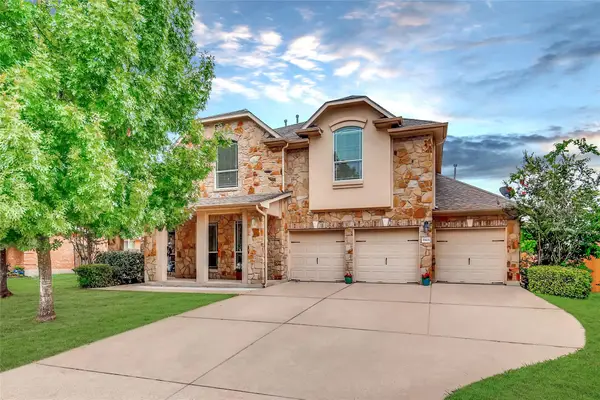 $565,000Active5 beds 4 baths4,043 sq. ft.
$565,000Active5 beds 4 baths4,043 sq. ft.19803 Mallard Pond Trl, Pflugerville, TX 78660
MLS# 9407704Listed by: COMPASS RE TEXAS, LLC - New
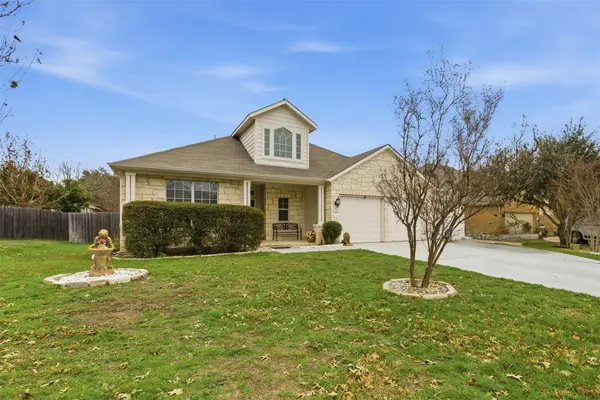 $420,000Active4 beds 3 baths2,293 sq. ft.
$420,000Active4 beds 3 baths2,293 sq. ft.20805 Penny Royal Dr, Pflugerville, TX 78660
MLS# 1369010Listed by: ALL CITY REAL ESTATE LTD. CO - Open Sat, 12 to 2pmNew
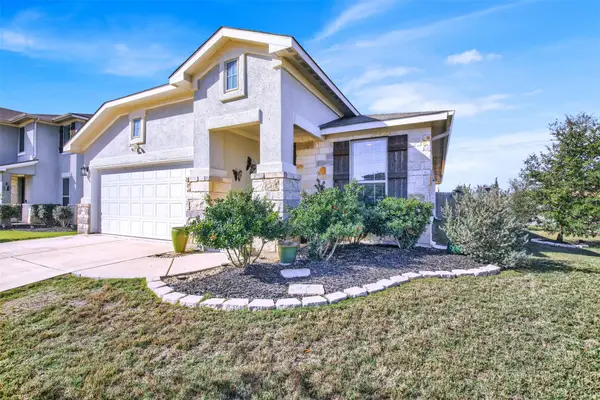 $389,000Active3 beds 2 baths1,734 sq. ft.
$389,000Active3 beds 2 baths1,734 sq. ft.19032 Quebrada Dr, Pflugerville, TX 78660
MLS# 2424927Listed by: COMPASS RE TEXAS, LLC
