7424 Westbend Trail, Pilot Point Aubrey, TX 76227
Local realty services provided by:ERA Courtyard Real Estate
Listed by:stacey feltman972-335-6564
Office:ebby halliday realtors
MLS#:21094519
Source:GDAR
Price summary
- Price:$450,000
- Price per sq. ft.:$159.24
- Monthly HOA dues:$122.17
About this home
Welcome to this stunning nearly new Bloomfield Homes Dewberry plan, an east-facing, brick elevation beauty perfectly situated on a premium interior lot in the sought-after Union Park community. This thoughtfully designed home offers 4 spacious bedrooms, 2.5 baths, and a private primary suite on the main floor—ideal for both comfort and convenience. Step through the elegant glass front door into a bright, open layout featuring a dedicated study with French doors (or optional formal dining room). The interior boasts extended luxury vinyl plank flooring and a sunlit family room highlighted by a floor-to-ceiling stone fireplace with cedar mantel—a true focal point for gatherings. The chef’s kitchen is designed for both style and function, featuring upgraded oak Charleston Pure White cabinetry, granite countertops, stainless steel appliances, a gas range with pot-and-pan drawer, under-cabinet lighting, tile backsplash and a spacious walk-in pantry. Relax in your private primary suite, offering a spa-inspired bath with a soaking tub, separate shower with bench seat, and a large walk-in closet. Upstairs, enjoy a spacious game room with study nook area and three additional bedrooms, providing ample space for family or guests. Outdoor living is just as impressive with back patio, trees, large grassy backyard and full gutters for easy maintenance. Located in the award-winning Union Park community, residents enjoy resort-style amenities including a community pool, fitness center, sand volleyball and pickleball courts, walking trails, playgrounds, and year-round resident events. Union Park also features its own on-site elementary school, making it perfect for families. Ideally located just minutes from Costco, H-E-B, the new PGA Headquarters, Frisco’s premier shopping and dining, and Lake Lewisville, this home blends luxury living with everyday convenience in one of North Dallas’ most desirable master-planned communities.
Contact an agent
Home facts
- Year built:2021
- Listing ID #:21094519
- Added:1 day(s) ago
- Updated:November 04, 2025 at 08:46 PM
Rooms and interior
- Bedrooms:4
- Total bathrooms:3
- Full bathrooms:2
- Half bathrooms:1
- Living area:2,826 sq. ft.
Heating and cooling
- Cooling:Ceiling Fans, Central Air, Electric
- Heating:Central, Natural Gas
Structure and exterior
- Roof:Composition
- Year built:2021
- Building area:2,826 sq. ft.
- Lot area:0.14 Acres
Schools
- High school:Ray Braswell
- Middle school:Navo
- Elementary school:Union Park
Finances and disclosures
- Price:$450,000
- Price per sq. ft.:$159.24
- Tax amount:$11,665
New listings near 7424 Westbend Trail
- New
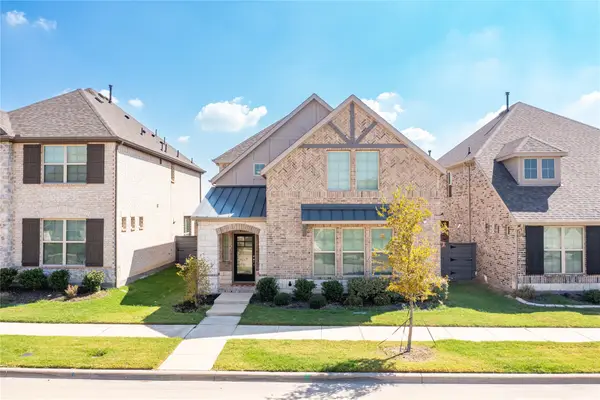 $495,000Active4 beds 4 baths3,133 sq. ft.
$495,000Active4 beds 4 baths3,133 sq. ft.7305 Elm Grove Lane, Little Elm, TX 76227
MLS# 21092625Listed by: EXP REALTY LLC - New
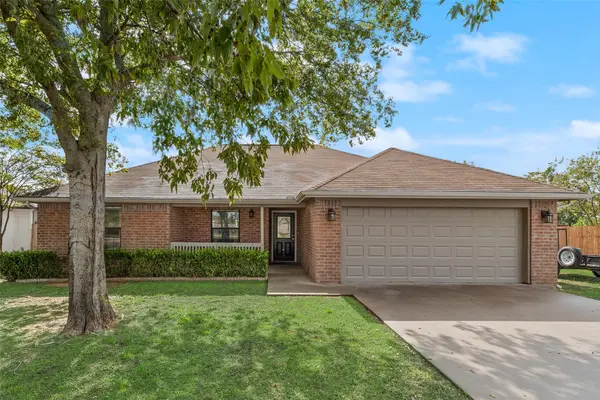 $339,900Active3 beds 2 baths1,415 sq. ft.
$339,900Active3 beds 2 baths1,415 sq. ft.613 Torero Drive, Oak Point, TX 75068
MLS# 21102603Listed by: BERKSHIRE HATHAWAYHS PENFED TX - New
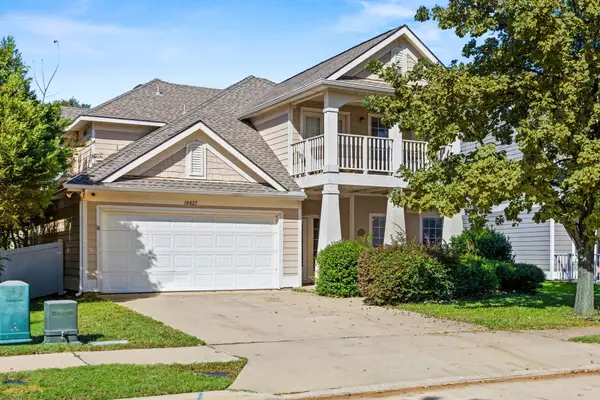 $300,000Active4 beds 4 baths2,538 sq. ft.
$300,000Active4 beds 4 baths2,538 sq. ft.10025 Cherry Hill Lane, Providence Village, TX 76227
MLS# 21103025Listed by: NAN & COMPANY PROPERTIES - New
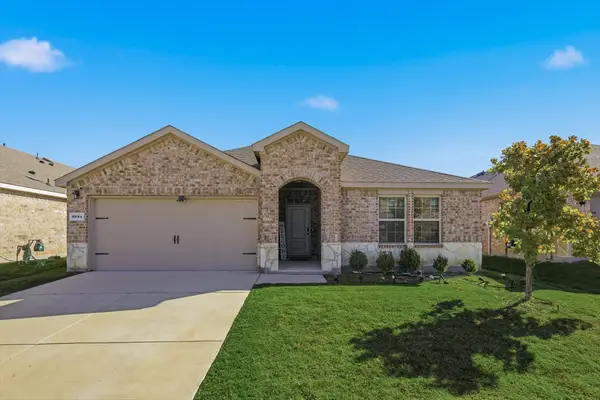 $399,000Active4 beds 2 baths2,091 sq. ft.
$399,000Active4 beds 2 baths2,091 sq. ft.3934 Dickinson Avenue, Aubrey, TX 76227
MLS# 21101607Listed by: FATHOM REALTY - New
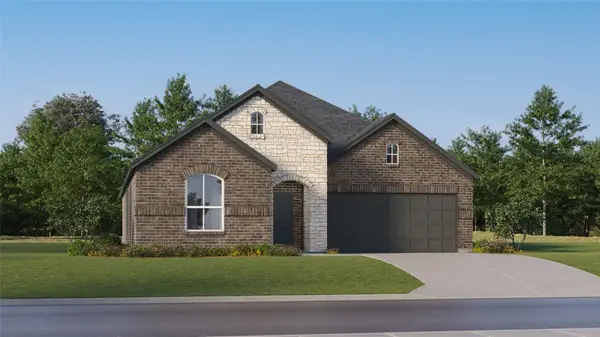 $376,799Active3 beds 2 baths1,952 sq. ft.
$376,799Active3 beds 2 baths1,952 sq. ft.3029 Dutch Road, Providence Village, TX 76227
MLS# 21103975Listed by: TURNER MANGUM,LLC - New
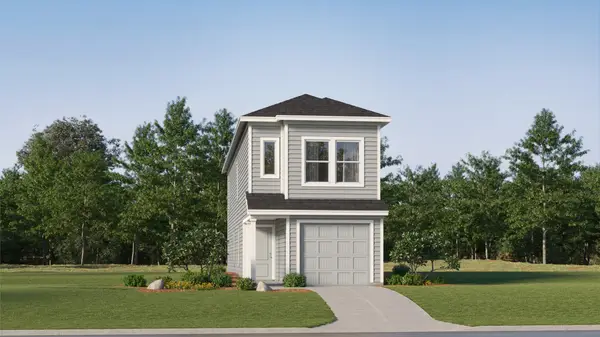 $228,599Active4 beds 3 baths1,535 sq. ft.
$228,599Active4 beds 3 baths1,535 sq. ft.12188 Steeplechase Drive, Providence Village, TX 76227
MLS# 21103977Listed by: TURNER MANGUM,LLC - New
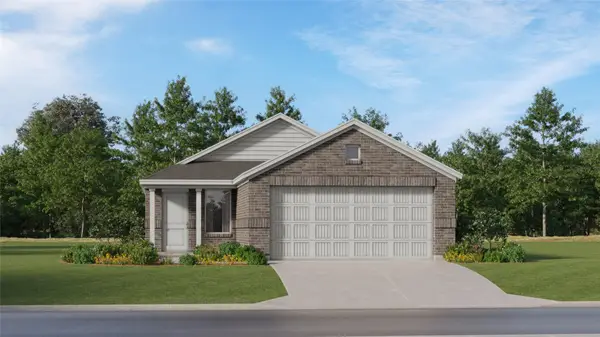 $243,674Active3 beds 2 baths1,311 sq. ft.
$243,674Active3 beds 2 baths1,311 sq. ft.2028 Sulky Lane, Aubrey, TX 76227
MLS# 21103997Listed by: TURNER MANGUM,LLC - New
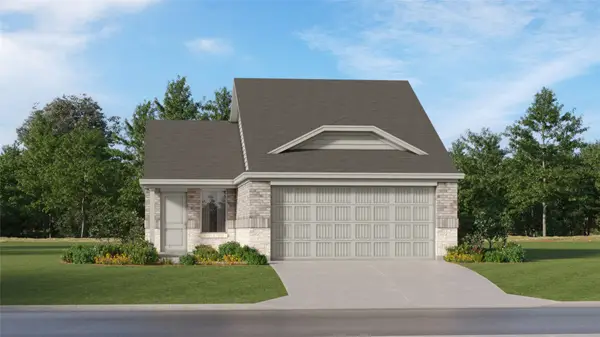 $247,349Active3 beds 2 baths1,461 sq. ft.
$247,349Active3 beds 2 baths1,461 sq. ft.14118 Lampard Street, Pilot Point, TX 76258
MLS# 21104012Listed by: TURNER MANGUM,LLC - New
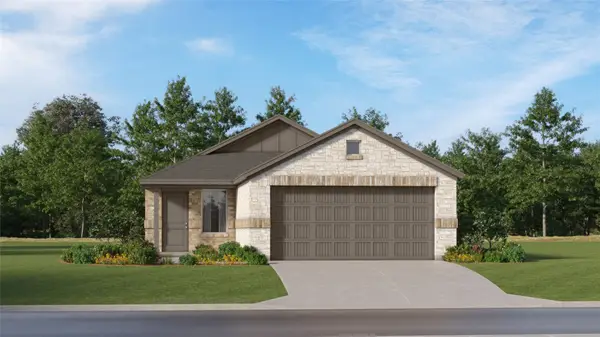 $235,324Active3 beds 2 baths1,451 sq. ft.
$235,324Active3 beds 2 baths1,451 sq. ft.14134 Zealand Drive, Pilot Point, TX 76258
MLS# 21104018Listed by: TURNER MANGUM,LLC - New
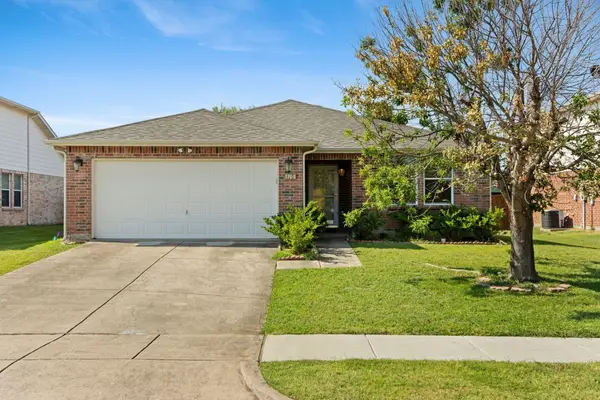 $287,500Active3 beds 2 baths1,661 sq. ft.
$287,500Active3 beds 2 baths1,661 sq. ft.1708 Creek Bend Lane, Little Elm, TX 75068
MLS# 21103804Listed by: WILLIAM DAVIS REALTY
