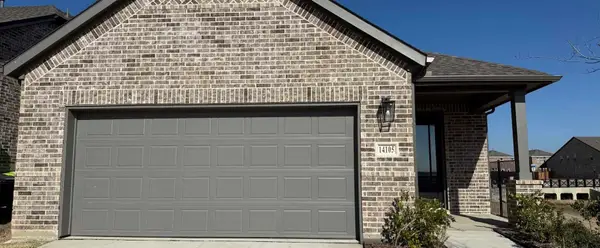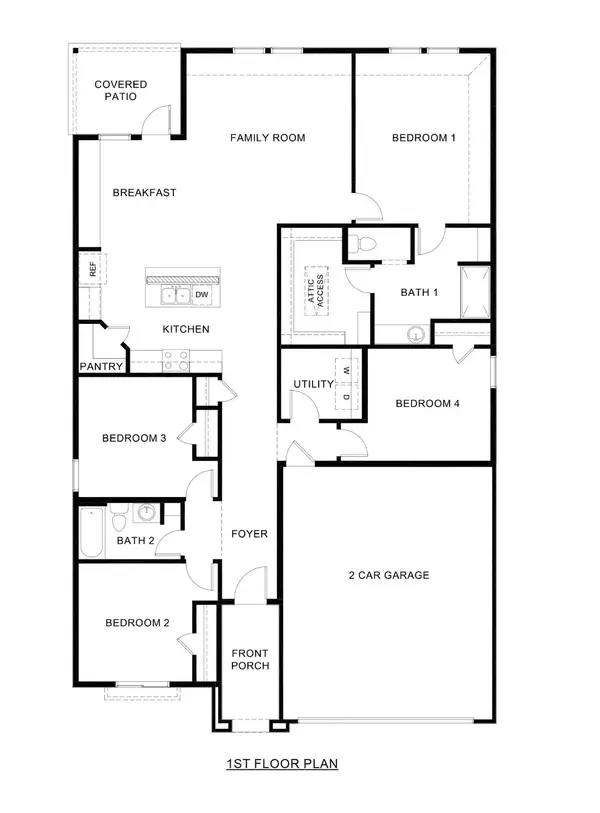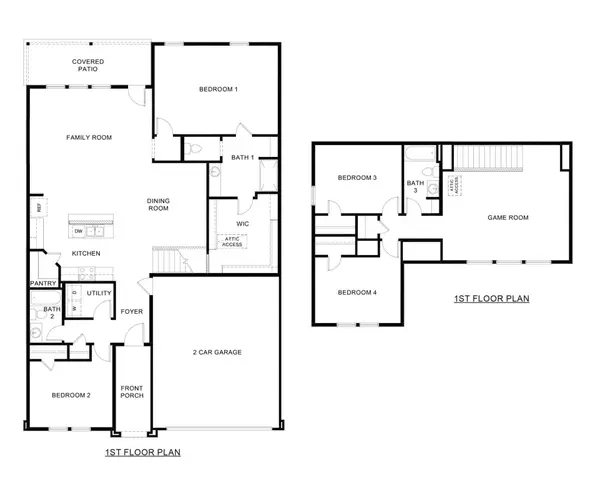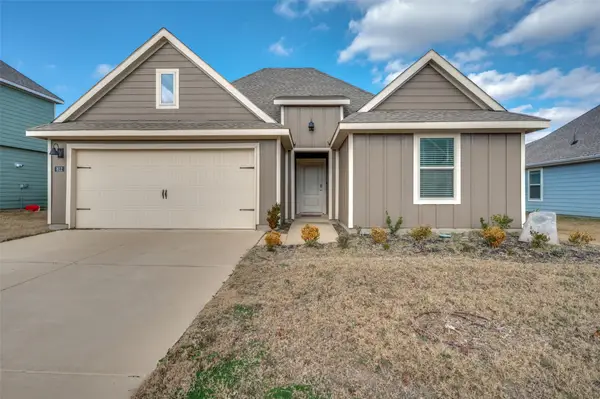14506 Herschel Street, Pilot Point, TX 76258
Local realty services provided by:ERA Courtyard Real Estate
14506 Herschel Street,Pilot Point, TX 76258
$534,960
- 4 Beds
- 4 Baths
- 3,029 sq. ft.
- Single family
- Active
Upcoming open houses
- Sun, Jan 0401:00 pm - 04:00 pm
Listed by: randol vick817-876-8447
Office: randol j. vick, broker
MLS#:20972130
Source:GDAR
Price summary
- Price:$534,960
- Price per sq. ft.:$176.61
- Monthly HOA dues:$70.83
About this home
MLS# 20972130 - Built by Pacesetter Homes - Ready Now! ~ This spacious home offers 4 bedrooms, 3.5 baths, and a layout designed for comfort and convenience. A guest suite is located downstairs with its own private bath, while the primary suite is tucked at the back of the home for added privacy. The primary bedroom features a window seat, extra windows for natural light, and direct access to the laundry room through the walk-in closet. The laundry also includes built-in cabinetry for extra storage. The deluxe kitchen includes pure white cabinetry paired with a soft gray island, Misty Carrara quartz countertops, and a herringbone tile backsplash. Functional upgrades like pot and pan drawers, a pull-out trash can, and GE stainless steel appliances make everyday tasks easier. Engineered hardwood flooring runs throughout the main living areas, tying the open-concept layout together. A private study is located at the rear of the home, ideal for a quiet work-from-home setup. Upstairs, the vaulted-ceiling game room creates an open and airy space to gather, while the media room offers the perfect setup for movie nights. Two additional bedrooms are upstairs and share a full bath with double sinks.Your Pacesetter Home comes equipped with a suite of smart features designed to enhance everyday living.-Ring Video Doorbell-Brillant Smart Home System to control lighting and music-Honeywell Smart T6 Thermostat for energy savings-WiFi-enabled Garage Door-Rainbird Wifi-capable Sprinkler SystemPlus, enjoy added support with White Glove Service!
Contact an agent
Home facts
- Year built:2025
- Listing ID #:20972130
- Added:201 day(s) ago
- Updated:January 04, 2026 at 10:41 PM
Rooms and interior
- Bedrooms:4
- Total bathrooms:4
- Full bathrooms:3
- Half bathrooms:1
- Living area:3,029 sq. ft.
Heating and cooling
- Cooling:Ceiling Fans, Central Air, Heat Pump
- Heating:Central, Heat Pump, Natural Gas
Structure and exterior
- Roof:Composition
- Year built:2025
- Building area:3,029 sq. ft.
- Lot area:0.13 Acres
Schools
- High school:Celina
- Middle school:Jerry & Linda Moore
- Elementary school:Tommie Dobie Bothwell
Finances and disclosures
- Price:$534,960
- Price per sq. ft.:$176.61
New listings near 14506 Herschel Street
- New
 $4,325,831Active61.89 Acres
$4,325,831Active61.89 AcresTBD Hwy 377, Pilot Point, TX 76258
MLS# 21140968Listed by: SARAH BOYD & CO - New
 $320,000Active3 beds 3 baths2,122 sq. ft.
$320,000Active3 beds 3 baths2,122 sq. ft.626 Ruthye Lane, Pilot Point, TX 76258
MLS# 21130515Listed by: CENTURY 21 JUDGE FITE CO. - New
 $595,000Active5 beds 4 baths3,557 sq. ft.
$595,000Active5 beds 4 baths3,557 sq. ft.14513 Jemison Street, Pilot Point, TX 75009
MLS# 21124716Listed by: VISIONS REALTY & INVESTMENTS - New
 $499,000Active4 beds 3 baths2,460 sq. ft.
$499,000Active4 beds 3 baths2,460 sq. ft.14542 Jemison Street, Pilot Point, TX 75009
MLS# 21124740Listed by: VISIONS REALTY & INVESTMENTS - New
 $499,000Active4 beds 3 baths2,103 sq. ft.
$499,000Active4 beds 3 baths2,103 sq. ft.14546 Jemison Street, Pilot Point, TX 75009
MLS# 21124758Listed by: VISIONS REALTY & INVESTMENTS - New
 $344,990Active4 beds 3 baths2,146 sq. ft.
$344,990Active4 beds 3 baths2,146 sq. ft.755 Amelia Court, Pilot Point, TX 76258
MLS# 21139767Listed by: JPAR NORTH METRO - Open Sun, 12 to 5:30pmNew
 $299,000Active3 beds 2 baths1,589 sq. ft.
$299,000Active3 beds 2 baths1,589 sq. ft.14105 Harden Street, Pilot Point, TX 76258
MLS# 21140954Listed by: HOMESUSA.COM - New
 $348,990Active4 beds 2 baths1,836 sq. ft.
$348,990Active4 beds 2 baths1,836 sq. ft.768 Tiger Lily Way, Pilot Point, TX 76258
MLS# 21139751Listed by: D.R. HORTON, AMERICA'S BUILDER - New
 $409,990Active4 beds 3 baths2,506 sq. ft.
$409,990Active4 beds 3 baths2,506 sq. ft.722 Lantana Lane, Pilot Point, TX 76258
MLS# 21139752Listed by: D.R. HORTON, AMERICA'S BUILDER - New
 $307,000Active5 beds 2 baths1,993 sq. ft.
$307,000Active5 beds 2 baths1,993 sq. ft.812 Primrose Lane, Pilot Point, TX 76258
MLS# 21137135Listed by: ORCHARD BROKERAGE
