5859 Anning Way, Pilot Point, TX 76258
Local realty services provided by:ERA Newlin & Company
Listed by:marsha ashlock817-288-5510
Office:visions realty & investments
MLS#:20745166
Source:GDAR
Price summary
- Price:$489,000
- Price per sq. ft.:$171.64
- Monthly HOA dues:$70.83
About this home
NEW! NEVER LIVED IN. Ready to Move-In! Bloomfield's Violet IV floor plan hosts an open-concept layout with a vaulted Family Room which heightens the feel of the space. Prime location with all brick exterior, 8' 6 Lite front door, and a front porch welcoming you! Features 5 bedrooms and 4 baths, with bathrooms either directly connected or right outside the bedrooms. Tons of entertaining space in the Game & Media Room, both inviting you to stay awhile. Elegant finishes like Wood floors in common areas and large windows create a welcoming vibe. Island-centered, Gourmet Deluxe Kitchen with quartz countertops, built-in SS Appliances, custom backsplash, and a walk-in pantry. The home features a second-floor overlook, extensive storage, Window Seats, a Tankless Water Heater; and an inviting covered Patio with views of the backyard. Electrical, tile and carpet upgrades, and a gas stub for grilling - this home has it all. Call Bloomfield today to make this Violet plan your dream home!
Contact an agent
Home facts
- Year built:2024
- Listing ID #:20745166
- Added:201 day(s) ago
- Updated:October 05, 2025 at 07:20 AM
Rooms and interior
- Bedrooms:5
- Total bathrooms:4
- Full bathrooms:4
- Living area:2,849 sq. ft.
Heating and cooling
- Cooling:Ceiling Fans, Central Air, Gas, Zoned
- Heating:Central, Natural Gas, Zoned
Structure and exterior
- Roof:Composition
- Year built:2024
- Building area:2,849 sq. ft.
- Lot area:0.13 Acres
Schools
- High school:Celina
- Middle school:Jerry & Linda Moore
- Elementary school:Tommie Dobie Bothwell
Finances and disclosures
- Price:$489,000
- Price per sq. ft.:$171.64
New listings near 5859 Anning Way
- New
 $389,000Active4 beds 4 baths2,705 sq. ft.
$389,000Active4 beds 4 baths2,705 sq. ft.511 S Irick Street, Pilot Point, TX 76258
MLS# 21076914Listed by: NILES REALTY GROUP - New
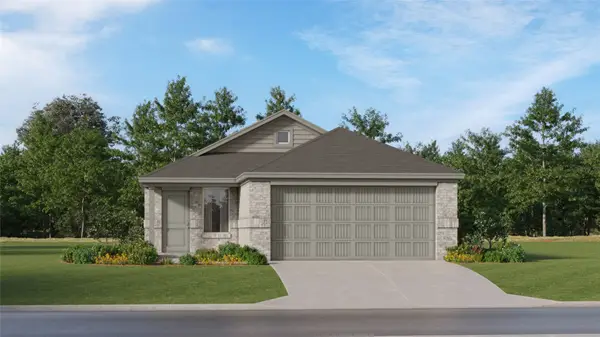 $247,899Active4 beds 2 baths1,656 sq. ft.
$247,899Active4 beds 2 baths1,656 sq. ft.14167 Kempt Drive, Pilot Point, TX 76258
MLS# 21077877Listed by: TURNER MANGUM,LLC - New
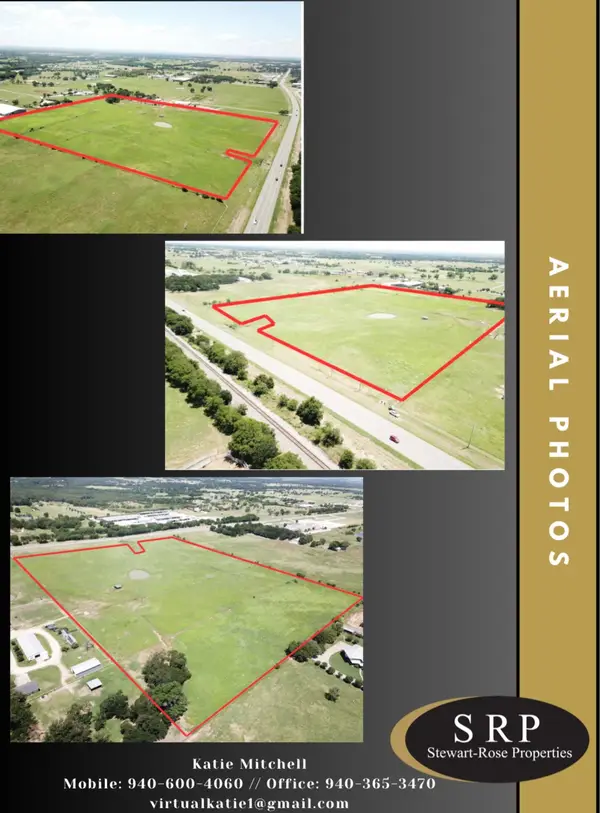 $8,537,760Active28.07 Acres
$8,537,760Active28.07 Acres9212 Hwy 377, Pilot Point, TX 76258
MLS# 21077739Listed by: STEWART-ROSE PROPERTIES - New
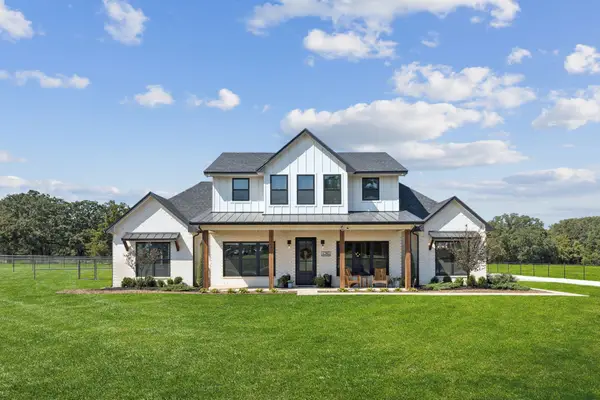 $1,599,000Active5 beds 3 baths3,492 sq. ft.
$1,599,000Active5 beds 3 baths3,492 sq. ft.1783 E Blackjack Road, Pilot Point, TX 76258
MLS# 21059831Listed by: MONUMENT REALTY - New
 $370,000Active4 beds 2 baths1,868 sq. ft.
$370,000Active4 beds 2 baths1,868 sq. ft.419 E Main Street, Pilot Point, TX 76258
MLS# 21068189Listed by: KELLER WILLIAMS PROSPER CELINA - New
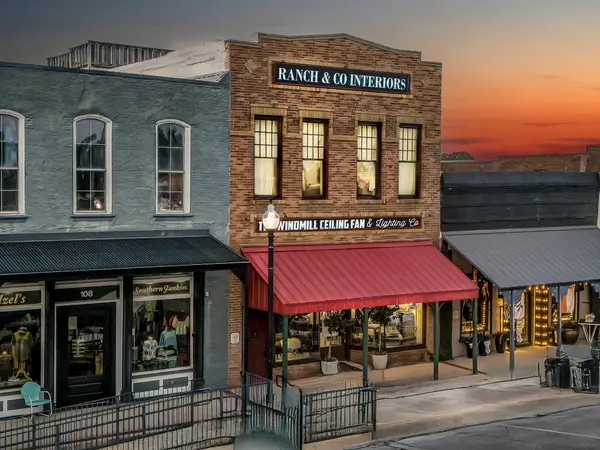 $989,000Active2 beds 2 baths4,300 sq. ft.
$989,000Active2 beds 2 baths4,300 sq. ft.106 W Main Street Street, Pilot Point, TX 76258
MLS# 21070285Listed by: STANFIELD PROPERTIES - New
 $8,500,000Active6 beds 8 baths9,100 sq. ft.
$8,500,000Active6 beds 8 baths9,100 sq. ft.8901 Fm 455 E, Pilot Point, TX 76258
MLS# 21067034Listed by: RE/MAX DFW ASSOCIATES 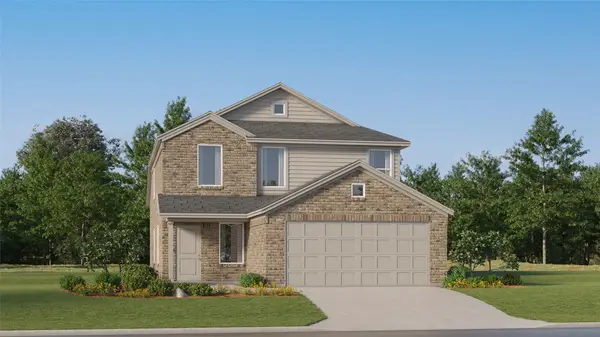 $276,949Pending4 beds 3 baths1,982 sq. ft.
$276,949Pending4 beds 3 baths1,982 sq. ft.14138 Zealand Drive, Pilot Point, TX 76258
MLS# 21073852Listed by: TURNER MANGUM,LLC $199,000Active1.26 Acres
$199,000Active1.26 Acres435 Massey Road, Pilot Point, TX 76258
MLS# 21034745Listed by: REAL ESTATE STATION LLC- New
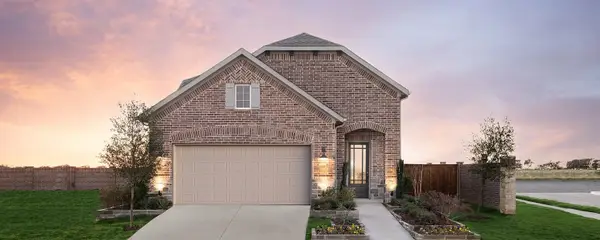 $399,000Active4 beds 4 baths2,280 sq. ft.
$399,000Active4 beds 4 baths2,280 sq. ft.14097 Donahue Street, Pilot Point, TX 76258
MLS# 21073611Listed by: HOMESUSA.COM
