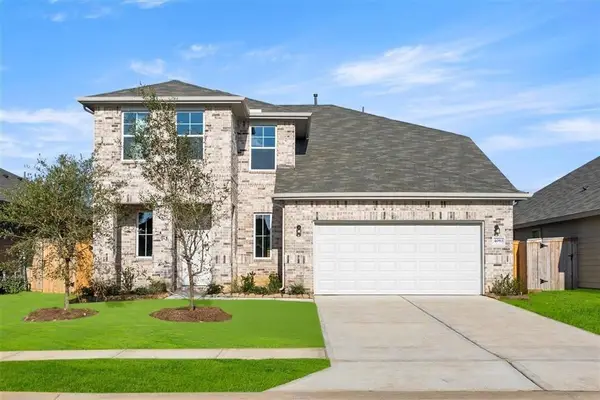1004 Ivy Meadow Lane, Pinehurst, TX 77362
Local realty services provided by:ERA Experts
1004 Ivy Meadow Lane,Pinehurst, TX 77362
$859,000
- 4 Beds
- 4 Baths
- 4,163 sq. ft.
- Single family
- Active
Listed by:ellisa carswell
Office:carswell real estate co. inc.
MLS#:57765746
Source:HARMLS
Price summary
- Price:$859,000
- Price per sq. ft.:$206.34
- Monthly HOA dues:$100
About this home
Welcome to this spacious immaculate home in the prestigious gated community of Woodtrace. Many upgrade & improvements in this house! Custom wood plantation shutters throughout & blinds on all back windows. The piano island kitchen showcases 42" grey glazed white cabinets, granite countertops, built-in spice rack, & Frigidaire stainless steel appliances. Luxury primary suite offers a sitting room, dual sinks, & large walk-in closet. Additional highlights include custom hardwood stairs, convenient tankless water heater, & tons of storage space. Upgraded lighting throughout. Outside you'll find a spacious 4 car tandem garage, extended patio (30x14) w/a charming custom built cedar pergola w/6x6 posts & brick to match the house. The pergola is fully wired for electric lighting with additional sockets. The pergola also features LED string lights & iron chandelier. Wireless irrigation. French drains added to center & left rear yard. Planted 10 trees in backyard w/landscaping rings.
Contact an agent
Home facts
- Year built:2021
- Listing ID #:57765746
- Updated:October 01, 2025 at 07:11 PM
Rooms and interior
- Bedrooms:4
- Total bathrooms:4
- Full bathrooms:3
- Half bathrooms:1
- Living area:4,163 sq. ft.
Heating and cooling
- Cooling:Central Air, Electric
- Heating:Central, Gas
Structure and exterior
- Roof:Composition
- Year built:2021
- Building area:4,163 sq. ft.
- Lot area:0.33 Acres
Schools
- High school:TOMBALL HIGH SCHOOL
- Middle school:TOMBALL JUNIOR HIGH SCHOOL
- Elementary school:DECKER PRAIRIE ELEMENTARY SCHOOL
Utilities
- Sewer:Public Sewer
Finances and disclosures
- Price:$859,000
- Price per sq. ft.:$206.34
- Tax amount:$19,291 (2024)
New listings near 1004 Ivy Meadow Lane
- Open Sat, 1 to 4pmNew
 $915,000Active4 beds 5 baths3,890 sq. ft.
$915,000Active4 beds 5 baths3,890 sq. ft.1045 Lakemont Bend Lane, Pinehurst, TX 77362
MLS# 33093870Listed by: RE/MAX CINCO RANCH - New
 $100,000Active0.64 Acres
$100,000Active0.64 Acres30727 Lake Edge Lane, Magnolia, TX 77354
MLS# 56441768Listed by: NAN & COMPANY PROPERTIES - Open Sat, 1 to 4pmNew
 $899,000Active4 beds 4 baths4,213 sq. ft.
$899,000Active4 beds 4 baths4,213 sq. ft.14810 Timberleaf Drive, Magnolia, TX 77355
MLS# 43901459Listed by: BERKSHIRE HATHAWAY HOMESERVICES PREMIER PROPERTIES - New
 $350,000Active5 beds 2 baths2,885 sq. ft.
$350,000Active5 beds 2 baths2,885 sq. ft.4063 Colony River Rock Boulevard, Pinehurst, TX 77362
MLS# 3601983Listed by: EXP REALTY LLC - New
 $179,000Active2 beds 1 baths916 sq. ft.
$179,000Active2 beds 1 baths916 sq. ft.31035 Bramble Rose Lane, Magnolia, TX 77354
MLS# 41364004Listed by: FATHOM REALTY - New
 $220,000Active1.12 Acres
$220,000Active1.12 Acres30512 Lake Circle Lane, Magnolia, TX 77354
MLS# 90128583Listed by: CARLOS CHAVEZ, BROKER - New
 $265,000Active3 beds 2 baths1,556 sq. ft.
$265,000Active3 beds 2 baths1,556 sq. ft.12038 Powderhorn Lane, Pinehurst, TX 77362
MLS# 51811855Listed by: SOVEREIGN REAL ESTATE GRP - New
 $725,000Active4 beds 4 baths4,225 sq. ft.
$725,000Active4 beds 4 baths4,225 sq. ft.14419 Timbergreen Drive, Magnolia, TX 77355
MLS# 62414857Listed by: RE/MAX INTEGRITY - New
 $437,900Active4 beds 3 baths2,180 sq. ft.
$437,900Active4 beds 3 baths2,180 sq. ft.342 Prairie Warbler Street, Magnolia, TX 77354
MLS# 97223250Listed by: PERRY HOMES REALTY, LLC - New
 $135,000Active3 beds 2 baths1,960 sq. ft.
$135,000Active3 beds 2 baths1,960 sq. ft.707 N Pine Hill Street, Pinehurst, TX 77362
MLS# 74346345Listed by: BETTER HOMES AND GARDENS REAL ESTATE GARY GREENE - CHAMPIONS
