36927 Anglers Way, Pinehurst, TX 77362
Local realty services provided by:ERA EXPERTS
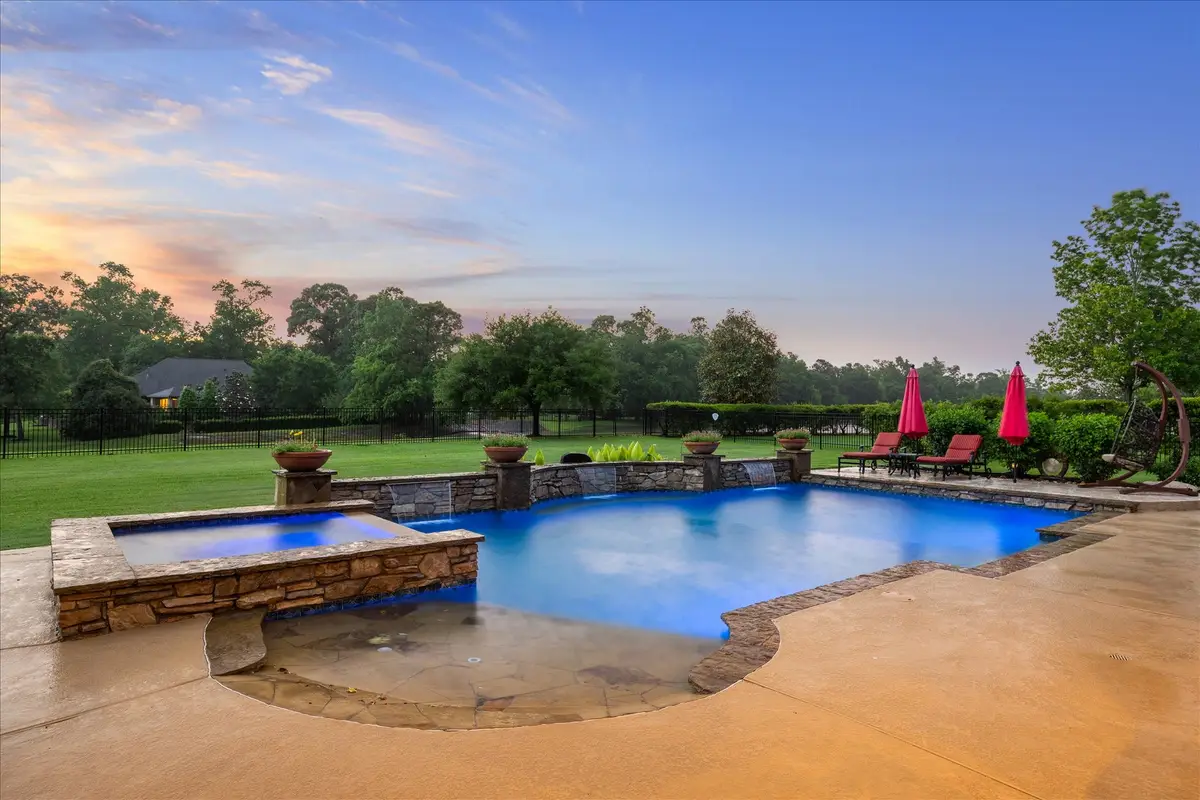
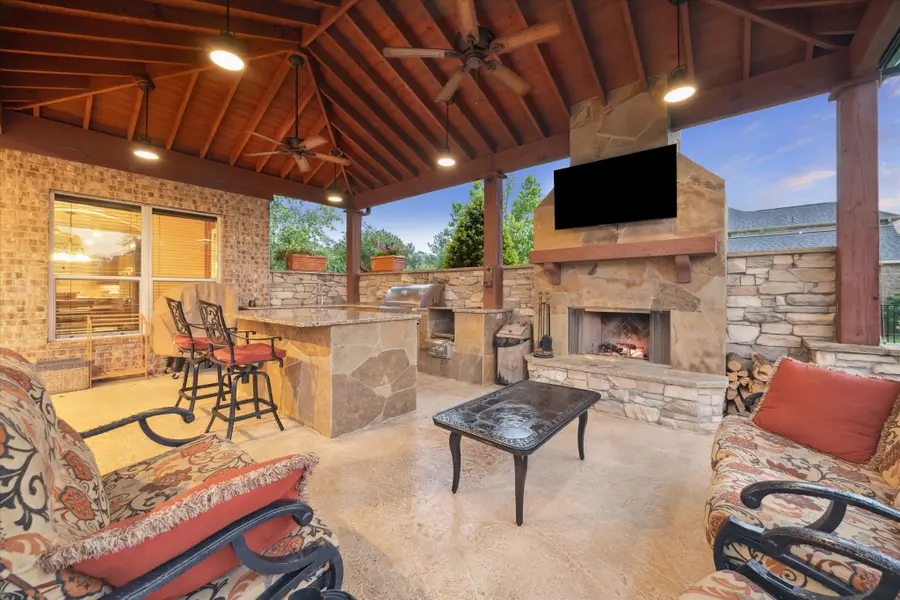
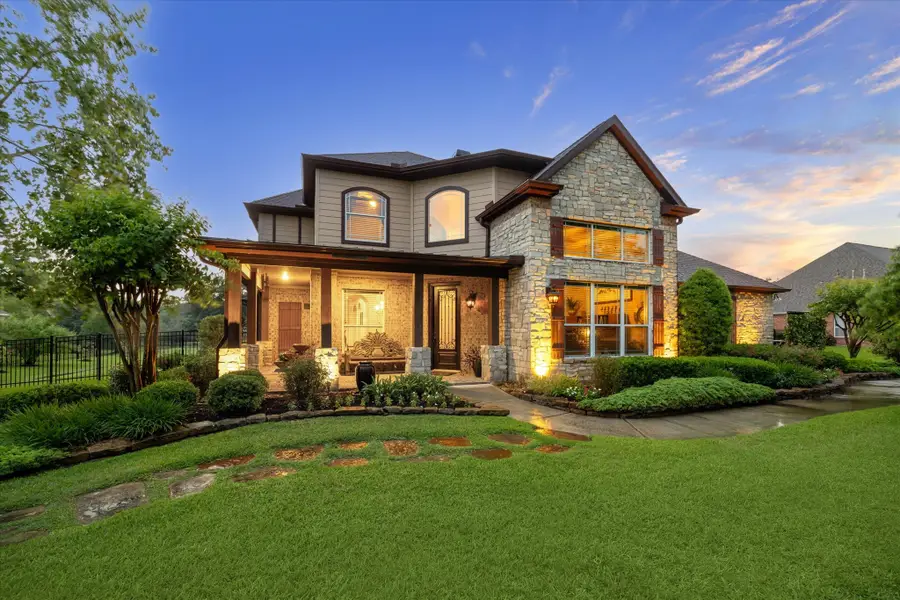
36927 Anglers Way,Pinehurst, TX 77362
$995,000
- 5 Beds
- 5 Baths
- 4,417 sq. ft.
- Single family
- Active
Listed by:kecia haseman
Office:compass re texas, llc. - houston
MLS#:16646141
Source:HARMLS
Price summary
- Price:$995,000
- Price per sq. ft.:$225.27
- Monthly HOA dues:$197.17
About this home
Welcome to a thoughtfully designed waterfront home where luxury and comfort meet. The chef’s kitchen offers a Thermador 5-burner range, under-range drawer system, Fischer-Paykel double fridge (RO filtered), Bausch dishwasher, and second RO-ready tap. The spa-like primary bath features rare floor-to-ceiling granite, a rain shower with dual controls, Brizo nickel/ebony fixtures, Jacuzzi tub with granite wrap, Kohler smart toilet, and travertine floors. Enjoy updated 2-phase water filtration, new water heaters (2021), and a 22kW Generac generator. Outdoors, relax by the heated O2 pool with Intellichem system, waterfalls, tanning deck, and hot tub, or entertain in the outdoor kitchen with Blaze grill, power burner, and granite island. A gas/wood fireplace and automatic sunshade complete the outdoor living. Built-in organic pest control and EZ Fiber internet add even more ease to everyday living. Freshly updated w/a light and airy feel—interior walls painted in SW Accessible Beige.
Contact an agent
Home facts
- Year built:2007
- Listing Id #:16646141
- Updated:August 18, 2025 at 11:38 AM
Rooms and interior
- Bedrooms:5
- Total bathrooms:5
- Full bathrooms:4
- Half bathrooms:1
- Living area:4,417 sq. ft.
Heating and cooling
- Cooling:Central Air, Electric, Zoned
- Heating:Central, Gas, Zoned
Structure and exterior
- Roof:Composition
- Year built:2007
- Building area:4,417 sq. ft.
- Lot area:1 Acres
Schools
- High school:MAGNOLIA HIGH SCHOOL
- Middle school:BEAR BRANCH JUNIOR HIGH SCHOOL
- Elementary school:AUDUBON ELEMENTARY
Utilities
- Sewer:Aerobic Septic
Finances and disclosures
- Price:$995,000
- Price per sq. ft.:$225.27
- Tax amount:$10,805 (2024)
New listings near 36927 Anglers Way
- New
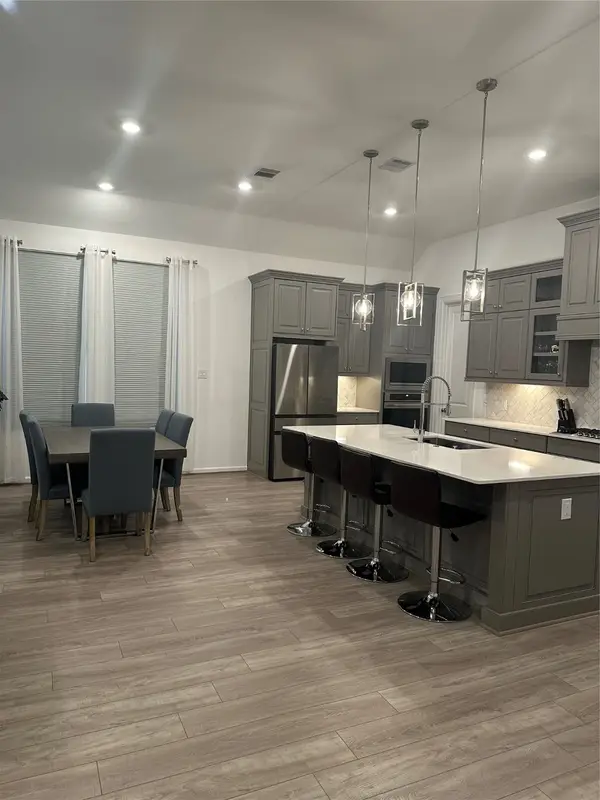 $530,000Active4 beds 4 baths3,464 sq. ft.
$530,000Active4 beds 4 baths3,464 sq. ft.1354 Knollbridge Point Lane, Pinehurst, TX 77362
MLS# 48618816Listed by: BROKEROLOGY PROPERTIES - New
 $279,990Active3 beds 2 baths1,465 sq. ft.
$279,990Active3 beds 2 baths1,465 sq. ft.4225 Red Cedar Ring Lane, Pinehurst, TX 77362
MLS# 10151643Listed by: HISTORYMAKER HOMES - New
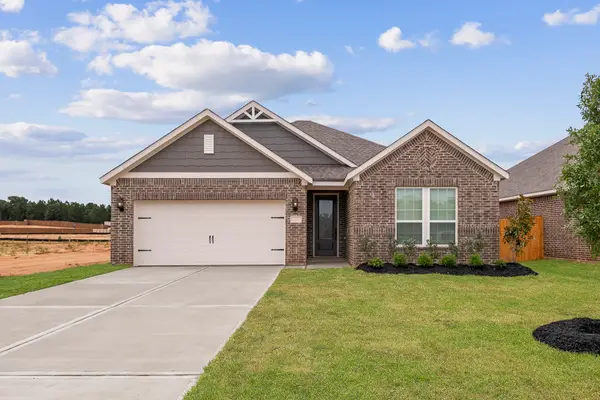 $248,900Active3 beds 2 baths1,658 sq. ft.
$248,900Active3 beds 2 baths1,658 sq. ft.21535 Bluebonnet Bay Drive, Magnolia, TX 77354
MLS# 73366027Listed by: LGI HOMES - New
 $299,990Active3 beds 3 baths1,641 sq. ft.
$299,990Active3 beds 3 baths1,641 sq. ft.3007 Wicker Lane, Pinehurst, TX 77632
MLS# 20323860Listed by: HISTORYMAKER HOMES - New
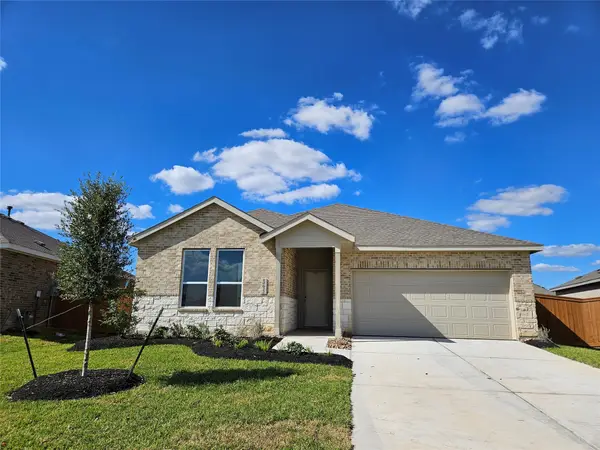 $322,490Active4 beds 2 baths2,081 sq. ft.
$322,490Active4 beds 2 baths2,081 sq. ft.28607 Bluebonnet Grotto Drive, Hockley, TX 77447
MLS# 84492356Listed by: LENNAR HOMES VILLAGE BUILDERS, LLC - New
 $843,750Active5 beds 5 baths3,706 sq. ft.
$843,750Active5 beds 5 baths3,706 sq. ft.322 Louvenia Court, Pinehurst, TX 77362
MLS# 87055991Listed by: KELLER WILLIAMS REALTY THE WOODLANDS 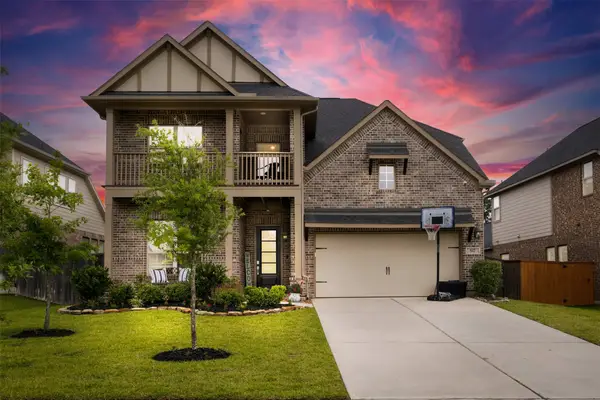 $459,900Pending4 beds 4 baths2,875 sq. ft.
$459,900Pending4 beds 4 baths2,875 sq. ft.517 Sage Timbers Lane, Pinehurst, TX 77362
MLS# 38329164Listed by: LAND HOME AND RANCH REALTY- Open Tue, 11am to 5pmNew
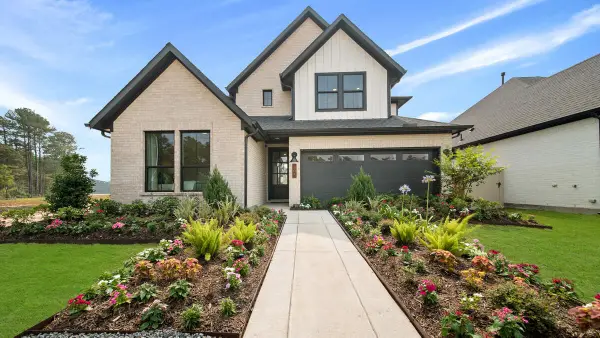 $469,543Active4 beds 3 baths2,259 sq. ft.
$469,543Active4 beds 3 baths2,259 sq. ft.307 Prairie Warbler Way, Magnolia, TX 77354
MLS# 28103179Listed by: NEWMARK HOMES - New
 $849,900Active4 beds 4 baths3,300 sq. ft.
$849,900Active4 beds 4 baths3,300 sq. ft.15674 Audubon Park Drive, Magnolia, TX 77354
MLS# 98289643Listed by: PERRY HOMES REALTY, LLC - New
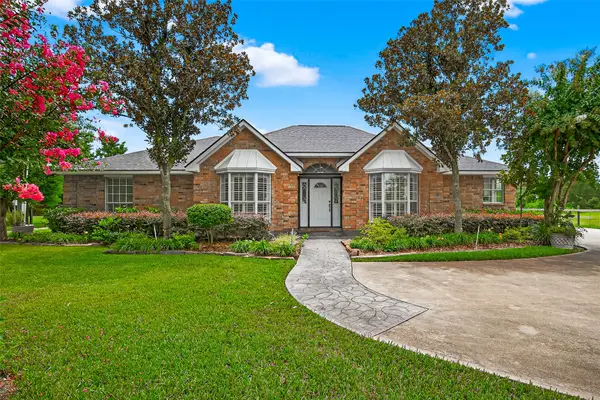 $497,000Active4 beds 3 baths2,119 sq. ft.
$497,000Active4 beds 3 baths2,119 sq. ft.2211 Goodson Loop, Pinehurst, TX 77362
MLS# 11258787Listed by: NEAR TOWN PROPERTIES
