37703 Edgewater Drive, Pinehurst, TX 77362
Local realty services provided by:ERA Experts
37703 Edgewater Drive,Pinehurst, TX 77362
$1,155,000
- 5 Beds
- 4 Baths
- 4,820 sq. ft.
- Single family
- Active
Listed by: melissa perez-mueller
Office: keller williams realty the woodlands
MLS#:64940293
Source:HARMLS
Price summary
- Price:$1,155,000
- Price per sq. ft.:$239.63
- Monthly HOA dues:$197.17
About this home
Nestled on 1.15 wooded acres in a private gated community, this home offers both space and serenity. The 3-car garage features custom built-ins—an ideal setup for any hobbyist or handyman. Inside, you’ll find wood and tile flooring throughout the main level, with carpet and tile upstairs for added comfort. The front yard showcases stunning landscaping with charming bridges and stone accents. A dual staircase adds a grand touch inside, while the backyard is a true retreat—complete with a swimming pool to beat the Texas heat, a gazebo perfect for relaxing among the trees, and an upper-level deck off the game room where you can watch deer roam at dusk. With generous storage, scenic surroundings, and thoughtful details throughout, this home invites you to come take a look—and fall in love with the lifestyle and community. New A/C, furnace, home generator, and filtration system are already in place.
Contact an agent
Home facts
- Year built:2000
- Listing ID #:64940293
- Updated:January 07, 2026 at 09:34 PM
Rooms and interior
- Bedrooms:5
- Total bathrooms:4
- Full bathrooms:3
- Half bathrooms:1
- Living area:4,820 sq. ft.
Heating and cooling
- Cooling:Central Air, Electric
- Heating:Central, Gas
Structure and exterior
- Roof:Composition
- Year built:2000
- Building area:4,820 sq. ft.
- Lot area:1.15 Acres
Schools
- High school:MAGNOLIA HIGH SCHOOL
- Middle school:BEAR BRANCH JUNIOR HIGH SCHOOL
- Elementary school:AUDUBON ELEMENTARY
Utilities
- Sewer:Aerobic Septic, Septic Tank
Finances and disclosures
- Price:$1,155,000
- Price per sq. ft.:$239.63
- Tax amount:$14,659 (2024)
New listings near 37703 Edgewater Drive
- New
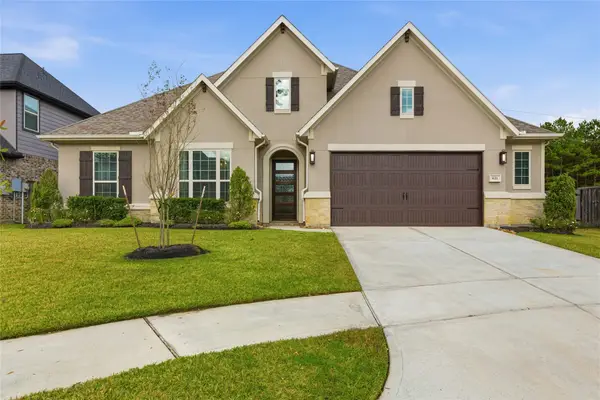 $499,000Active3 beds 3 baths2,896 sq. ft.
$499,000Active3 beds 3 baths2,896 sq. ft.633 Ashbrook Ridge Lane, Pinehurst, TX 77362
MLS# 82399988Listed by: COMPASS RE TEXAS, LLC - THE HEIGHTS - Open Sat, 12 to 2pmNew
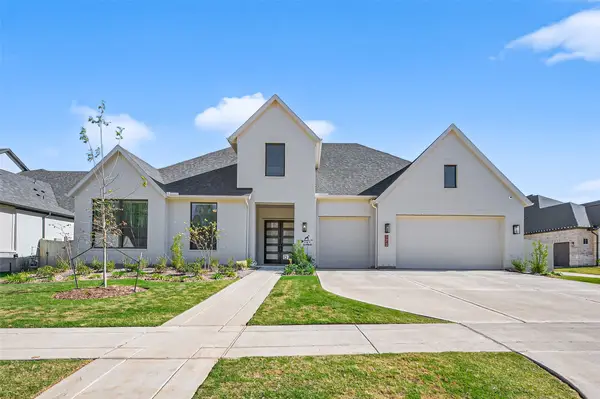 $688,725Active4 beds 4 baths3,061 sq. ft.
$688,725Active4 beds 4 baths3,061 sq. ft.175 Shoveler Duck Way, Magnolia, TX 77354
MLS# 74192600Listed by: TEXASLIFE REALTY LLC - New
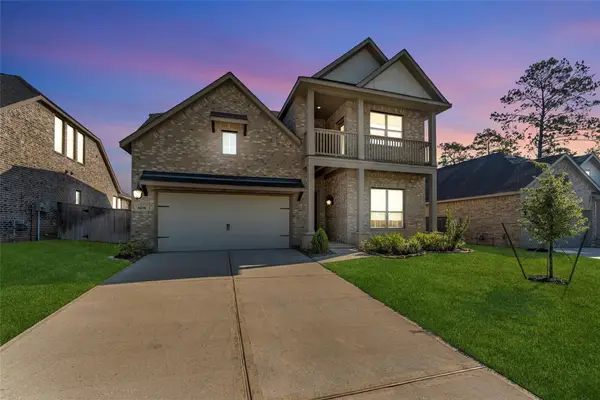 $467,500Active4 beds 4 baths3,140 sq. ft.
$467,500Active4 beds 4 baths3,140 sq. ft.608 Cypress Bay Lane, Pinehurst, TX 77362
MLS# 80330145Listed by: EXP REALTY LLC - New
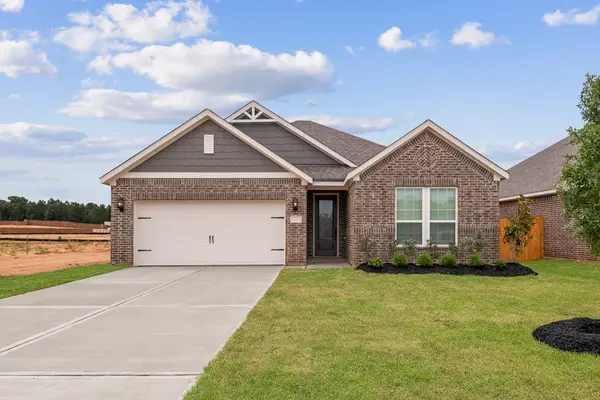 $351,900Active3 beds 2 baths1,658 sq. ft.
$351,900Active3 beds 2 baths1,658 sq. ft.21551 Bluebonnet Bay Drive, Magnolia, TX 77354
MLS# 72559337Listed by: LGI HOMES - New
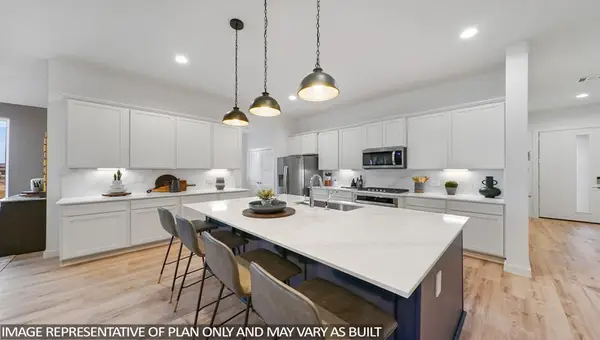 $379,990Active4 beds 3 baths2,248 sq. ft.
$379,990Active4 beds 3 baths2,248 sq. ft.41006 Riverside Meadows, Magnolia, TX 77354
MLS# 26646619Listed by: D.R. HORTON HOMES - New
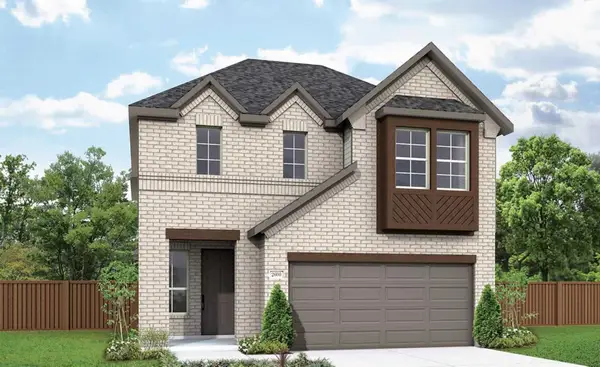 $326,990Active4 beds 4 baths2,689 sq. ft.
$326,990Active4 beds 4 baths2,689 sq. ft.4511 Pinehurst Trace Drive, Pinehurst, TX 77362
MLS# 45292623Listed by: BRIGHTLAND HOMES BROKERAGE - New
 $259,000Active4 beds 2 baths1,516 sq. ft.
$259,000Active4 beds 2 baths1,516 sq. ft.30519 Lake Circle Lane, Magnolia, TX 77354
MLS# 29029159Listed by: RE/MAX UNIVERSAL 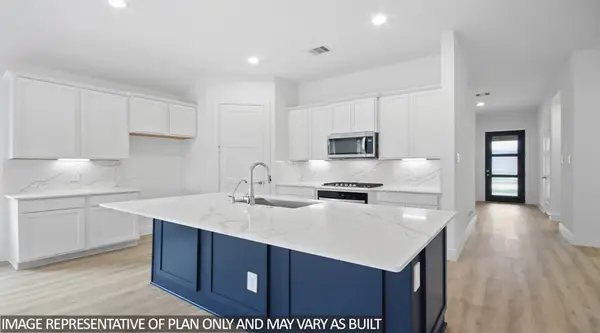 $378,990Active4 beds 3 baths2,267 sq. ft.
$378,990Active4 beds 3 baths2,267 sq. ft.41030 Riverside Meadows Drive, Magnolia, TX 77354
MLS# 64382565Listed by: D.R. HORTON HOMES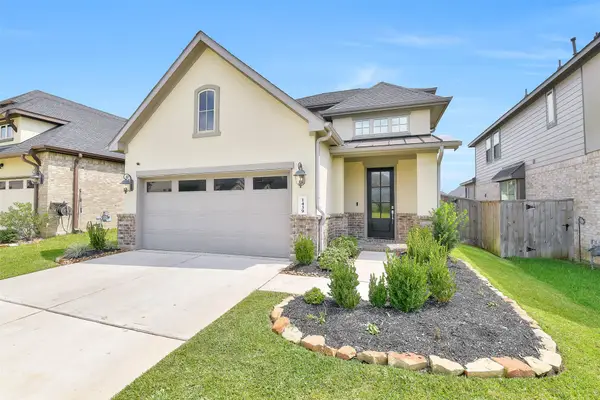 $365,000Active4 beds 4 baths2,257 sq. ft.
$365,000Active4 beds 4 baths2,257 sq. ft.1439 Northwood Bluff Lane, Pinehurst, TX 77362
MLS# 15187016Listed by: KELLER WILLIAMS PREFERRED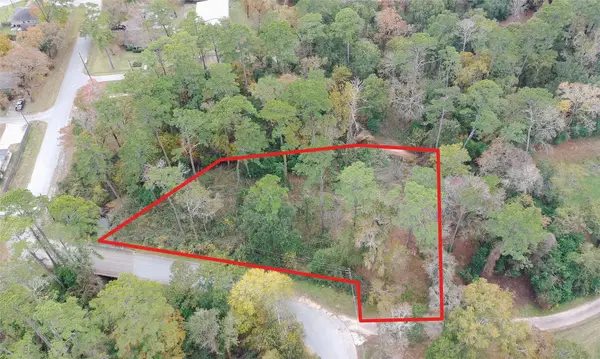 $36,999Active0.86 Acres
$36,999Active0.86 Acres0 TBD Cripple Creek Dr, Pinehurst, TX 77362
MLS# 82265069Listed by: NEXTGEN REAL ESTATE PROPERTIES
