1008 Yarnell Place, Plano, TX 75094
Local realty services provided by:ERA Newlin & Company
1008 Yarnell Place,Plano, TX 75094
$500,000
- 4 Beds
- 2 Baths
- 2,102 sq. ft.
- Single family
- Active
Listed by: riehle simkins, kendyl ferch
Office: select realty group
MLS#:21185214
Source:GDAR
Price summary
- Price:$500,000
- Price per sq. ft.:$237.87
- Monthly HOA dues:$21.67
About this home
Welcome to our beautiful, remodeled home in the heart of DFW, Plano, TX. This four-bedroom home offers a cozy floorplan surrounding prime entertainment space. Whether it is having friends and family over for the big game with the open floor plan of the living room and kitchen, or a pool party out back, this home is ready for your enjoyment. When it is time to wind down and relax, you can sneak away to the secluded Primary Bedroom for peace and quiet. If more relaxation is needed, enjoy the gorgeous Primary Bathroom with its large soaking tub and separate shower, which will make your home feel like a spa. The renovations in this home make relaxing even more effortless, as the work has already been completed for you. The home offers new flooring, a renovated kitchen, bathrooms, a fireplace, and an outdoor area with nothing left but moving in! The backyard offers a large pool with a hot tub, a covered area for good conversation, and, hopefully, even better food. Located in the Plano ISD school district, near plenty of shopping and outdoor activities, and with quick access to anywhere in DFW, this home is ready for its new owner. Owners replaced the roof in October, as well as window screens, gutters, and coil in the HVAC. Please come and take a look for yourself at this magical home and all it has to offer, helping create lifelong memories as it has us.
Contact an agent
Home facts
- Year built:2003
- Listing ID #:21185214
- Added:378 day(s) ago
- Updated:February 20, 2026 at 12:48 AM
Rooms and interior
- Bedrooms:4
- Total bathrooms:2
- Full bathrooms:2
- Living area:2,102 sq. ft.
Heating and cooling
- Cooling:Ceiling Fans, Central Air, Electric
- Heating:Central, Fireplaces
Structure and exterior
- Roof:Composition
- Year built:2003
- Building area:2,102 sq. ft.
- Lot area:0.18 Acres
Schools
- High school:Williams
- Middle school:Otto
- Elementary school:Schell
Finances and disclosures
- Price:$500,000
- Price per sq. ft.:$237.87
- Tax amount:$6,173
New listings near 1008 Yarnell Place
- New
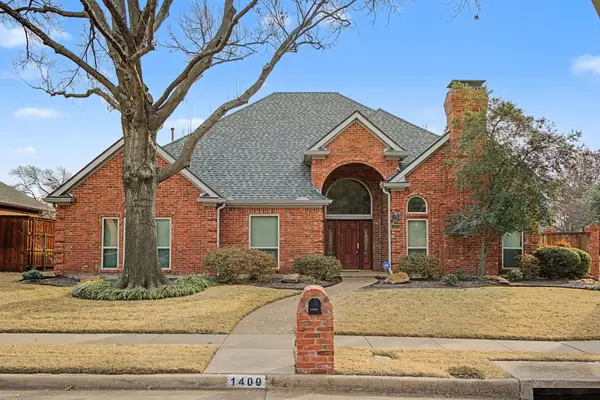 $725,000Active4 beds 3 baths2,930 sq. ft.
$725,000Active4 beds 3 baths2,930 sq. ft.1400 Terrace View Lane, Plano, TX 75093
MLS# 21185246Listed by: AESTHETIC REALTY, LLC - New
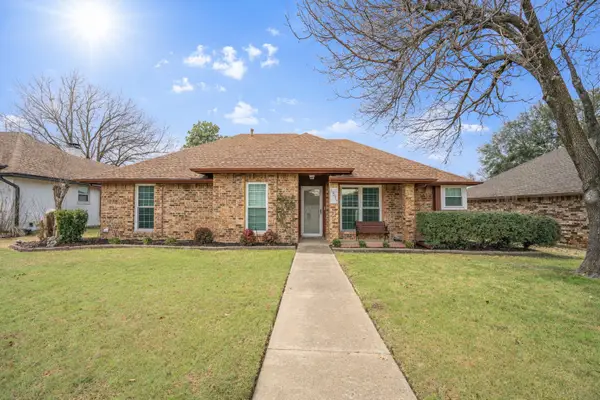 $359,900Active3 beds 2 baths1,538 sq. ft.
$359,900Active3 beds 2 baths1,538 sq. ft.1511 La Paz Drive, Plano, TX 75074
MLS# 21184104Listed by: EAST PLANO REALTY, LLC - New
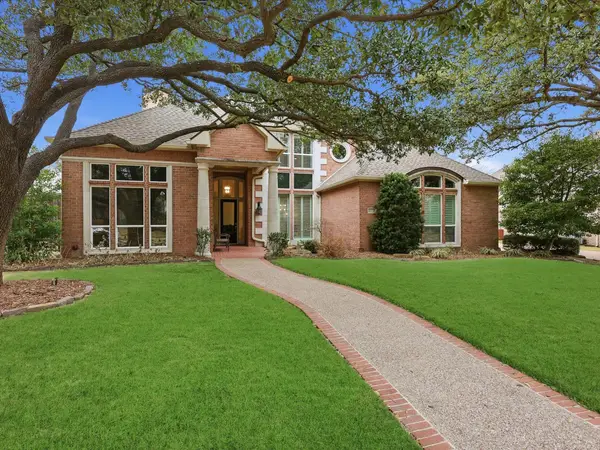 $1,250,000Active4 beds 5 baths5,190 sq. ft.
$1,250,000Active4 beds 5 baths5,190 sq. ft.5508 Glenshire Drive, Plano, TX 75093
MLS# 21177522Listed by: COLDWELL BANKER APEX, REALTORS - Open Sat, 2 to 4pmNew
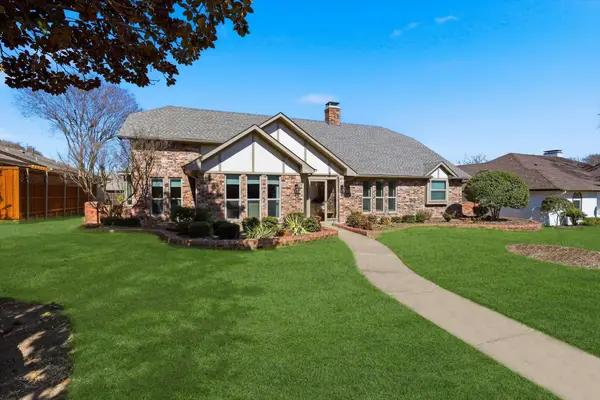 $589,000Active3 beds 3 baths2,183 sq. ft.
$589,000Active3 beds 3 baths2,183 sq. ft.1809 Lake Crest Lane, Plano, TX 75023
MLS# 21180771Listed by: COLDWELL BANKER APEX, REALTORS - New
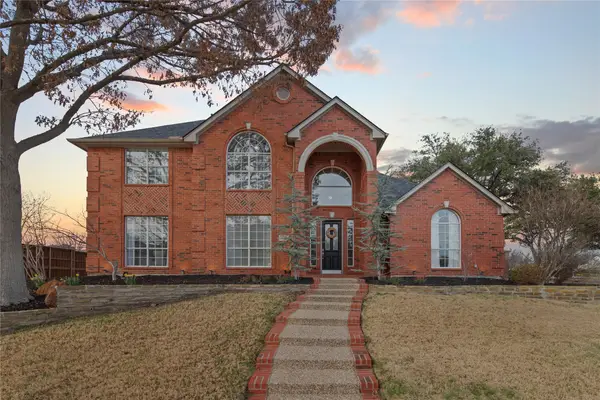 $810,000Active4 beds 4 baths3,956 sq. ft.
$810,000Active4 beds 4 baths3,956 sq. ft.3501 White River Drive, Plano, TX 75025
MLS# 21182682Listed by: KELLER WILLIAMS LEGACY - New
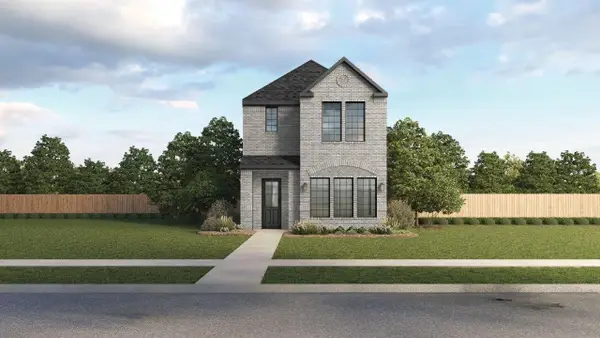 $495,990Active3 beds 3 baths1,400 sq. ft.
$495,990Active3 beds 3 baths1,400 sq. ft.4550 Community Court, Plano, TX 75024
MLS# 21185088Listed by: KELLER WILLIAMS REALTY LONE ST - New
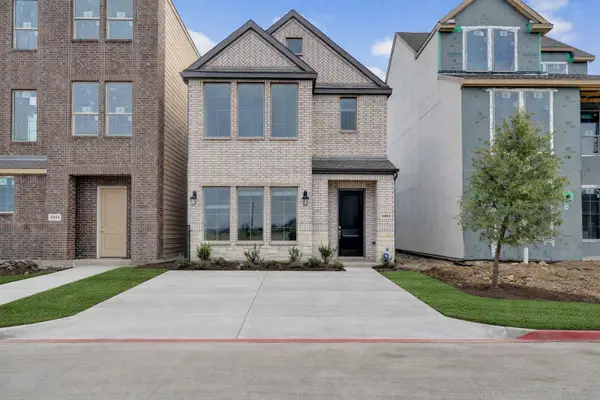 $495,990Active3 beds 3 baths1,400 sq. ft.
$495,990Active3 beds 3 baths1,400 sq. ft.4532 Community Court, Plano, TX 75024
MLS# 21185113Listed by: KELLER WILLIAMS REALTY LONE ST - New
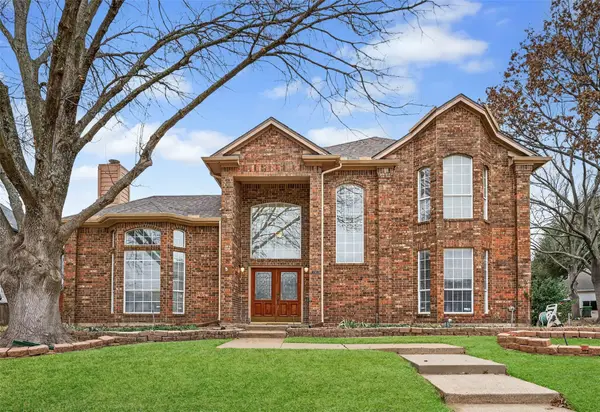 $550,000Active4 beds 4 baths3,462 sq. ft.
$550,000Active4 beds 4 baths3,462 sq. ft.733 Pine Lakes Drive, Plano, TX 75025
MLS# 21176916Listed by: ALLIE BETH ALLMAN & ASSOC. - New
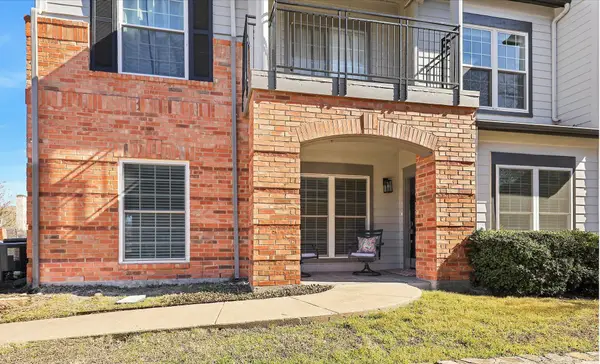 $275,000Active2 beds 2 baths1,225 sq. ft.
$275,000Active2 beds 2 baths1,225 sq. ft.2524 Preston Road #408, Plano, TX 75093
MLS# 21178749Listed by: EBBY HALLIDAY, REALTORS - New
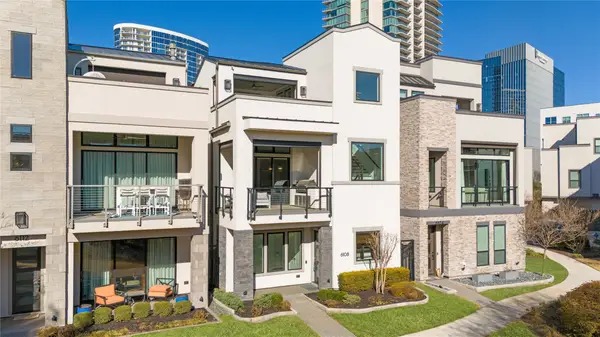 $1,300,000Active3 beds 5 baths2,870 sq. ft.
$1,300,000Active3 beds 5 baths2,870 sq. ft.6108 Preserve Drive, Plano, TX 75024
MLS# 21180065Listed by: KELLER WILLIAMS NO. COLLIN CTY

