1016 Ledgemont Drive, Plano, TX 75025
Local realty services provided by:ERA Newlin & Company
Listed by: lindsay contreras214-682-7482
Office: lc realty, inc.
MLS#:21065710
Source:GDAR
Price summary
- Price:$420,000
- Price per sq. ft.:$271.84
About this home
FULLY REMODELED Beautiful Home on a private street with a Cul-De-Sac! The living room welcomes you with a vaulted ceiling, a wood-burning brick fireplace with classic wood mantel, and abundant natural light. The chef’s kitchen features brand-new white shaker cabinets with custom touches such as a lazy Susan, base tray cabinet, and pot-and-pan drawers. Quartz countertops and grey-and-white subway tile backsplash pair beautifully with brushed nickel hardware, a pull-out sprayer faucet, and stainless-steel appliances including a built-in microwave, electric glass cooktop and oven, 3-tray steel tub dishwasher and 12x24 porcelain tile floors. The dining area offers a decorative chandelier and window seat, while the master suite provides a relaxing retreat with a pan ceiling, ceiling fan, and a shaker-style vanity with quartz countertops, rectangle sink, walk-in closet with built-ins and brushed nickel faucets. Secondary bedrooms include walk-in closets and ceiling fans, with an updated guest bath showcasing porcelain tile flooring, a shaker vanity, and Quartz countertops. Outdoors, enjoy an 8-foot board-on-board wood fence with kicker boards, a concrete rear patio perfect for gatherings, ample rear parking for up to 4 vehicles, and the natural beauty of mature trees. A 2-car garage, smooth Chamberlain garage door opener, and recently updated HVAC and hot water heater provide peace of mind. Recent upgrades include LED lighting, Edison-style fixtures, 2-inch wood faux blinds, energy-efficient vinyl windows, 7 inch luxury vinyl plank flooring, fresh interior and exterior paint. Craftsman-style front door, updated rear door, brushed nickel hardware, hinges, and an upgraded mailbox add charm and curb appeal. Roof and fence are under 10 years old!
Contact an agent
Home facts
- Year built:1985
- Listing ID #:21065710
- Added:148 day(s) ago
- Updated:February 15, 2026 at 12:41 PM
Rooms and interior
- Bedrooms:3
- Total bathrooms:2
- Full bathrooms:2
- Living area:1,545 sq. ft.
Heating and cooling
- Cooling:Central Air
- Heating:Electric
Structure and exterior
- Roof:Composition
- Year built:1985
- Building area:1,545 sq. ft.
- Lot area:0.18 Acres
Schools
- High school:Clark
- Middle school:Hendrick
- Elementary school:Rasor
Finances and disclosures
- Price:$420,000
- Price per sq. ft.:$271.84
- Tax amount:$5,333
New listings near 1016 Ledgemont Drive
- New
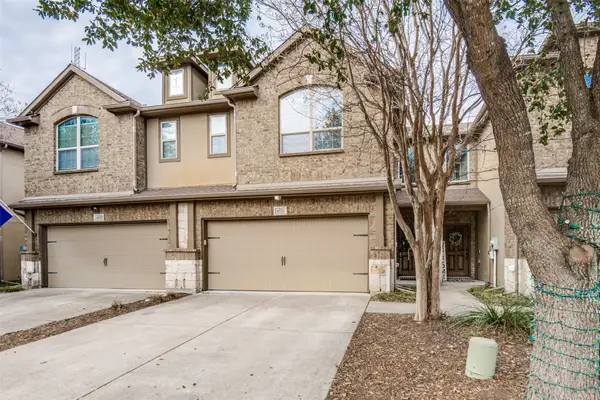 $324,900Active2 beds 3 baths1,323 sq. ft.
$324,900Active2 beds 3 baths1,323 sq. ft.6521 Rutherford Road, Plano, TX 75023
MLS# 21174565Listed by: PARTNERS REALTY & ADVISORY GRO - New
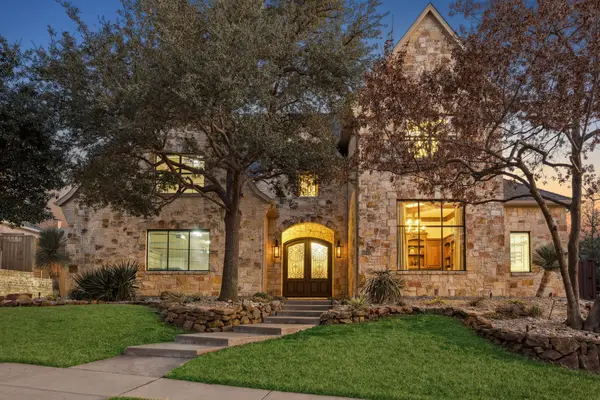 $2,500,000Active4 beds 5 baths5,731 sq. ft.
$2,500,000Active4 beds 5 baths5,731 sq. ft.6640 Briar Ridge Lane, Plano, TX 75024
MLS# 21151546Listed by: EBBY HALLIDAY REALTORS - New
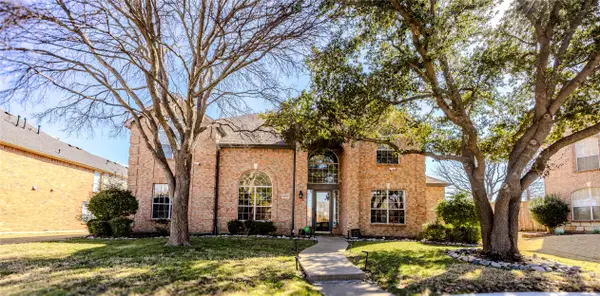 $820,000Active5 beds 4 baths3,927 sq. ft.
$820,000Active5 beds 4 baths3,927 sq. ft.2800 Longtown Drive, Plano, TX 75093
MLS# 21178680Listed by: BRILLIANT USA REAL ESTATE LLC - New
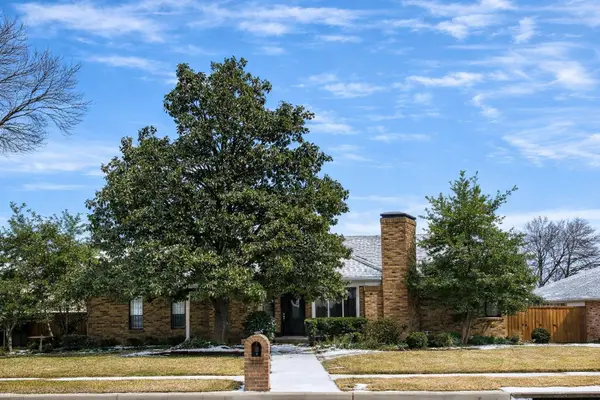 $430,000Active4 beds 3 baths2,781 sq. ft.
$430,000Active4 beds 3 baths2,781 sq. ft.3700 Wyeth Drive, Plano, TX 75023
MLS# 21162528Listed by: FATHOM REALTY - New
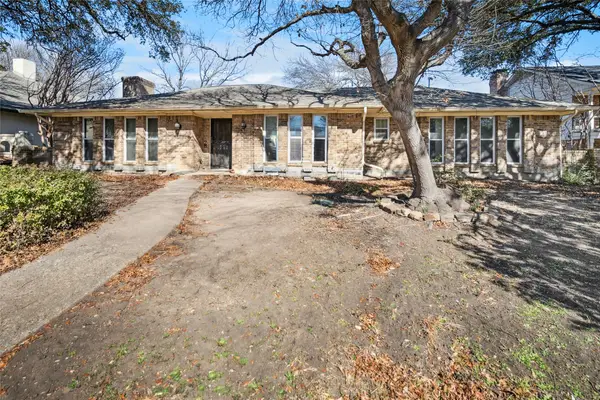 $410,000Active4 beds 4 baths2,837 sq. ft.
$410,000Active4 beds 4 baths2,837 sq. ft.2709 Prairie Creek Court, Plano, TX 75075
MLS# 21165268Listed by: TEXAS URBAN LIVING REALTY - Open Sun, 1 to 3pmNew
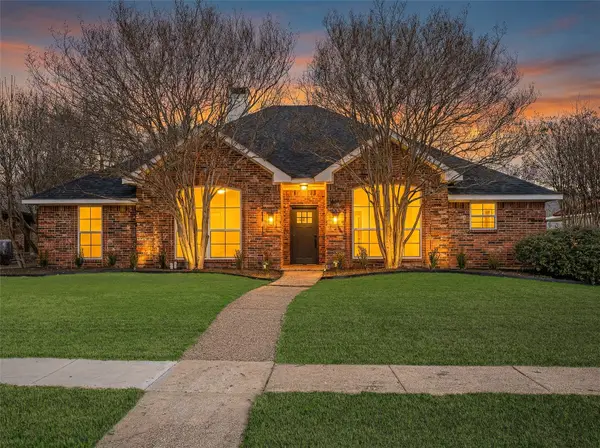 $599,900Active4 beds 2 baths2,202 sq. ft.
$599,900Active4 beds 2 baths2,202 sq. ft.3525 Sailmaker Lane, Plano, TX 75023
MLS# 21179482Listed by: WEDGEWOOD HOMES REALTY- TX LLC - Open Sun, 2 to 4pmNew
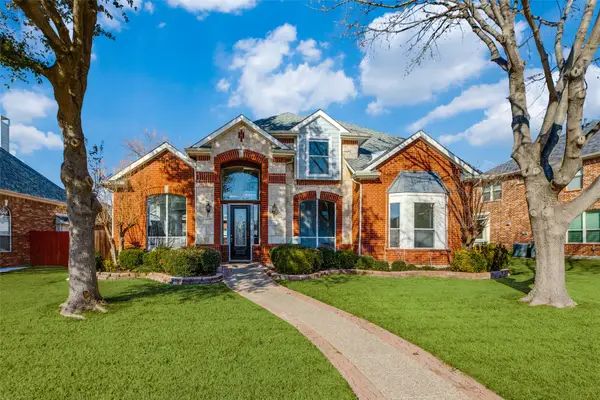 $715,000Active4 beds 4 baths3,625 sq. ft.
$715,000Active4 beds 4 baths3,625 sq. ft.4519 Cape Charles Drive, Plano, TX 75024
MLS# 21163146Listed by: EBBY HALLIDAY REALTORS - New
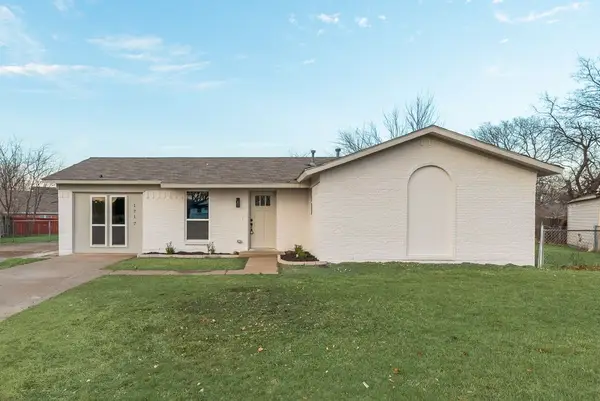 $329,900Active4 beds 3 baths1,316 sq. ft.
$329,900Active4 beds 3 baths1,316 sq. ft.1717 Lucas Terrace, Plano, TX 75074
MLS# 21179580Listed by: FARIS & CO REALTY - Open Sun, 1 to 3pmNew
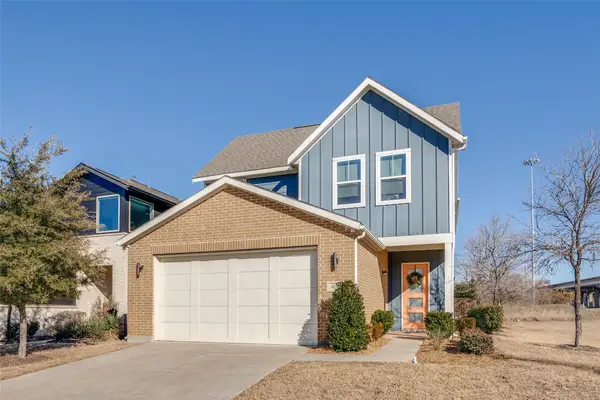 $624,000Active4 beds 3 baths2,713 sq. ft.
$624,000Active4 beds 3 baths2,713 sq. ft.400 Shoreline Street, Plano, TX 75075
MLS# 21174785Listed by: COMPASS RE TEXAS, LLC - New
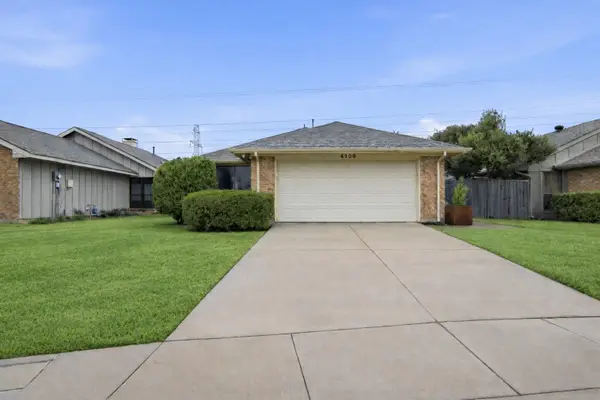 $479,000Active3 beds 2 baths1,631 sq. ft.
$479,000Active3 beds 2 baths1,631 sq. ft.6500 Spur Ranch Court, Plano, TX 75023
MLS# 21175779Listed by: SOPHIA POLK REALTY

