1221 H Avenue, Plano, TX 75074
Local realty services provided by:ERA Courtyard Real Estate
Listed by: natalie winchester817-481-5882
Office: ebby halliday, realtors
MLS#:20973781
Source:GDAR
Price summary
- Price:$375,000
- Price per sq. ft.:$256.15
About this home
Don’t let the list price deter you! Qualified buyers may be eligible for up to $145,000 in down payment assistance, potentially keeping the loan closer to $235,000. Assistance may be used for down payment, rate buy-down, and-or closing costs. Owner-occupant eligibility applies with MAXIMUM income limits: 2-person household is max $75,100 – 3 $84,500 – 4 $93,850 – 5 $101,400. Note: A household of 2 or more is required to meet lender guidelines. The ONE-STORY home features charming curb appeal, covered front porch, fiber cement siding. An open kitchen flows into living and dining areas and includes quartz countertops, stainless-black appliances, large counter-height breakfast bar, pantry, microwave, exhaust ventilation and water line to fridge. Primary suite offers double sinks, walk-in closet, and ceiling fan. Separate laundry room with shelving. Features: Quartz throughout, luxury vinyl plank flooring, smart lock, Ring doorbell, foam insulation, LED lighting, Low-E dual-pane windows, programmable thermostat, 16 SEER heat pump, gutters, blinds, electric water heater. Builder’s Warranty is included. Contact your real estate agent for program details and lender referral!
Contact an agent
Home facts
- Year built:2025
- Listing ID #:20973781
- Added:234 day(s) ago
- Updated:February 15, 2026 at 12:41 PM
Rooms and interior
- Bedrooms:3
- Total bathrooms:2
- Full bathrooms:2
- Living area:1,464 sq. ft.
Heating and cooling
- Cooling:Ceiling Fans, Central Air, Electric
- Heating:Central, Electric
Structure and exterior
- Roof:Composition
- Year built:2025
- Building area:1,464 sq. ft.
- Lot area:0.1 Acres
Schools
- High school:Williams
- Middle school:Bowman
- Elementary school:Mendenhall
Finances and disclosures
- Price:$375,000
- Price per sq. ft.:$256.15
- Tax amount:$6,404
New listings near 1221 H Avenue
- New
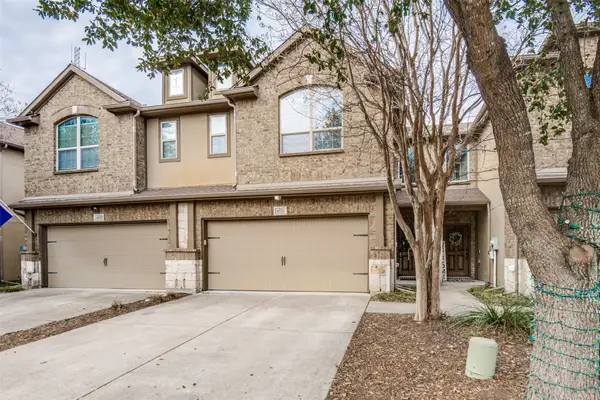 $324,900Active2 beds 3 baths1,323 sq. ft.
$324,900Active2 beds 3 baths1,323 sq. ft.6521 Rutherford Road, Plano, TX 75023
MLS# 21174565Listed by: PARTNERS REALTY & ADVISORY GRO - New
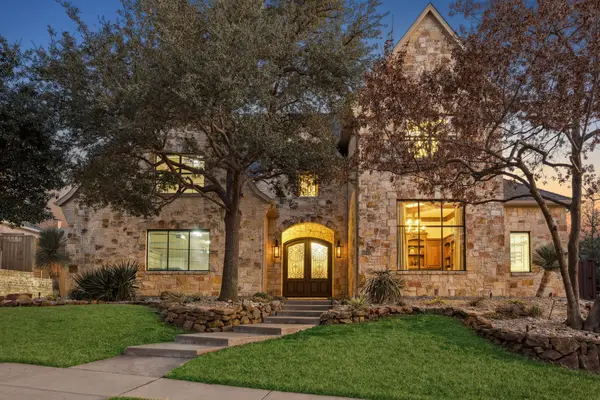 $2,500,000Active4 beds 5 baths5,731 sq. ft.
$2,500,000Active4 beds 5 baths5,731 sq. ft.6640 Briar Ridge Lane, Plano, TX 75024
MLS# 21151546Listed by: EBBY HALLIDAY REALTORS - New
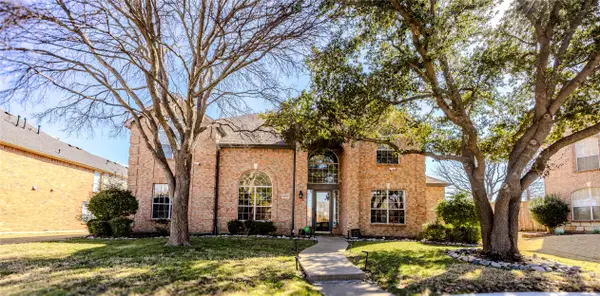 $820,000Active5 beds 4 baths3,927 sq. ft.
$820,000Active5 beds 4 baths3,927 sq. ft.2800 Longtown Drive, Plano, TX 75093
MLS# 21178680Listed by: BRILLIANT USA REAL ESTATE LLC - New
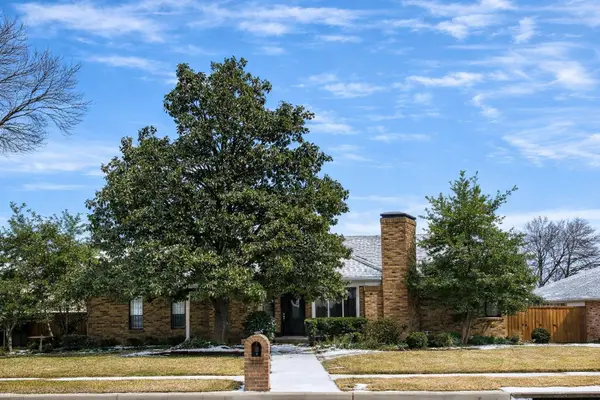 $430,000Active4 beds 3 baths2,781 sq. ft.
$430,000Active4 beds 3 baths2,781 sq. ft.3700 Wyeth Drive, Plano, TX 75023
MLS# 21162528Listed by: FATHOM REALTY - New
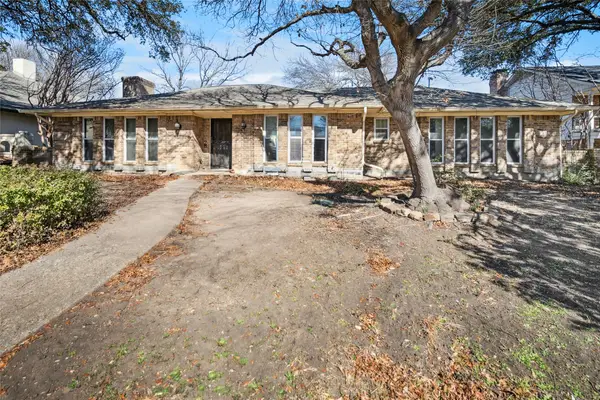 $410,000Active4 beds 4 baths2,837 sq. ft.
$410,000Active4 beds 4 baths2,837 sq. ft.2709 Prairie Creek Court, Plano, TX 75075
MLS# 21165268Listed by: TEXAS URBAN LIVING REALTY - Open Sun, 1 to 3pmNew
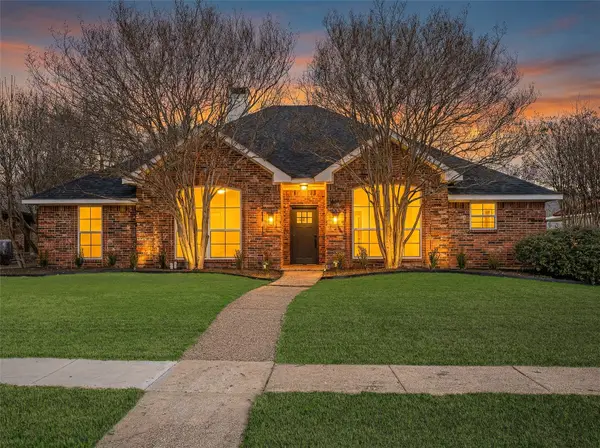 $599,900Active4 beds 2 baths2,202 sq. ft.
$599,900Active4 beds 2 baths2,202 sq. ft.3525 Sailmaker Lane, Plano, TX 75023
MLS# 21179482Listed by: WEDGEWOOD HOMES REALTY- TX LLC - Open Sun, 2 to 4pmNew
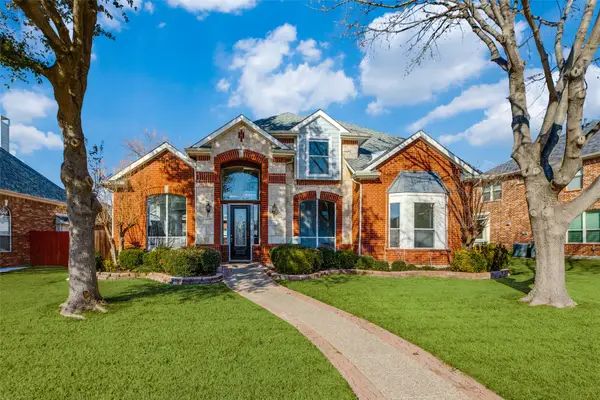 $715,000Active4 beds 4 baths3,625 sq. ft.
$715,000Active4 beds 4 baths3,625 sq. ft.4519 Cape Charles Drive, Plano, TX 75024
MLS# 21163146Listed by: EBBY HALLIDAY REALTORS - New
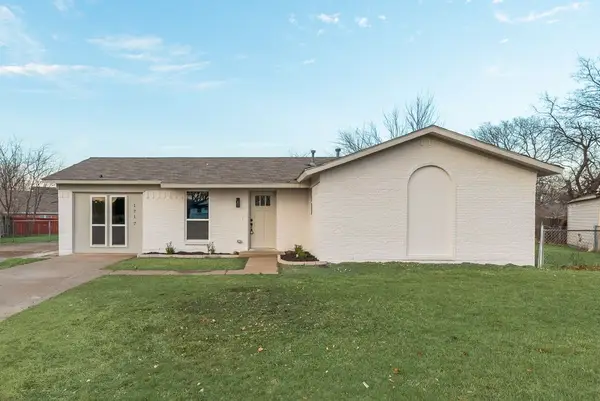 $329,900Active4 beds 3 baths1,316 sq. ft.
$329,900Active4 beds 3 baths1,316 sq. ft.1717 Lucas Terrace, Plano, TX 75074
MLS# 21179580Listed by: FARIS & CO REALTY - Open Sun, 1 to 3pmNew
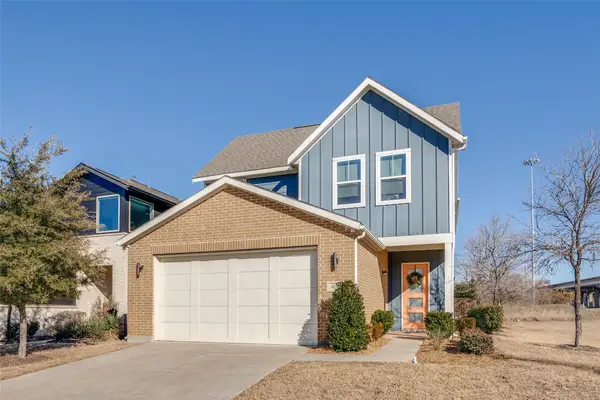 $624,000Active4 beds 3 baths2,713 sq. ft.
$624,000Active4 beds 3 baths2,713 sq. ft.400 Shoreline Street, Plano, TX 75075
MLS# 21174785Listed by: COMPASS RE TEXAS, LLC - New
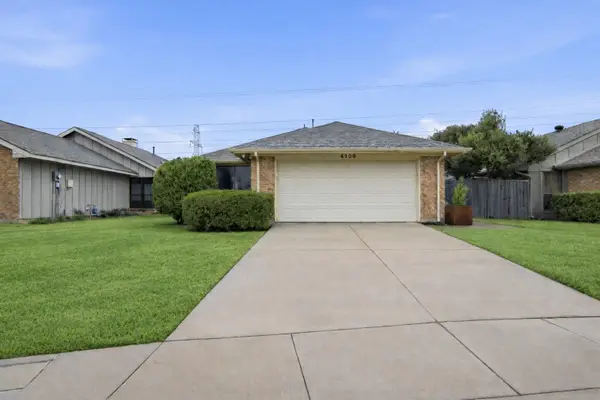 $479,000Active3 beds 2 baths1,631 sq. ft.
$479,000Active3 beds 2 baths1,631 sq. ft.6500 Spur Ranch Court, Plano, TX 75023
MLS# 21175779Listed by: SOPHIA POLK REALTY

