1317 Heidi Drive, Plano, TX 75025
Local realty services provided by:ERA Steve Cook & Co, Realtors
Listed by: kendra mckiddy972-608-0300
Office: ebby halliday realtors
MLS#:21029617
Source:GDAR
Price summary
- Price:$450,000
- Price per sq. ft.:$213.78
About this home
This beautifully maintained home offers all the comforts you’ve been looking for, plus peace of mind with a new roof, new gutters, new electrical panel, and recent updates throughout. Located in the highly sought-after Beverly Elementary zone, with walking trails and Hoblitzelle Park right outside your door, this home combines convenience with lifestyle. Walk inside and find soaring ceilings in living and dining room along with a wet bar. Down the hall, you’ll find three spacious secondary bedrooms and a full bath with granite counters and dual sinks. The private primary suite is a relaxing retreat, featuring a spa-inspired bath with dual vanities and a beautifully updated shower. The kitchen opens to the family room, complete with built-ins, a cozy fireplace, and large windows that fill the space with natural light while showcasing views of the backyard retreat. Step outside to enjoy the covered patio, sparkling pool, and a newly sodded yard space perfect for play or lounging. Seller is offering the refrigerator, washer and dryer with acceptable offer. Don’t miss out on your opportunity to own a home in a prime location with thoughtful updates.
Contact an agent
Home facts
- Year built:1984
- Listing ID #:21029617
- Added:185 day(s) ago
- Updated:February 16, 2026 at 08:17 AM
Rooms and interior
- Bedrooms:4
- Total bathrooms:2
- Full bathrooms:2
- Living area:2,105 sq. ft.
Heating and cooling
- Cooling:Ceiling Fans, Central Air, Electric
- Heating:Central, Electric
Structure and exterior
- Roof:Composition
- Year built:1984
- Building area:2,105 sq. ft.
- Lot area:0.18 Acres
Schools
- High school:Clark
- Middle school:Hendrick
- Elementary school:Beverly
Finances and disclosures
- Price:$450,000
- Price per sq. ft.:$213.78
- Tax amount:$7,585
New listings near 1317 Heidi Drive
- Open Sat, 2 to 4pmNew
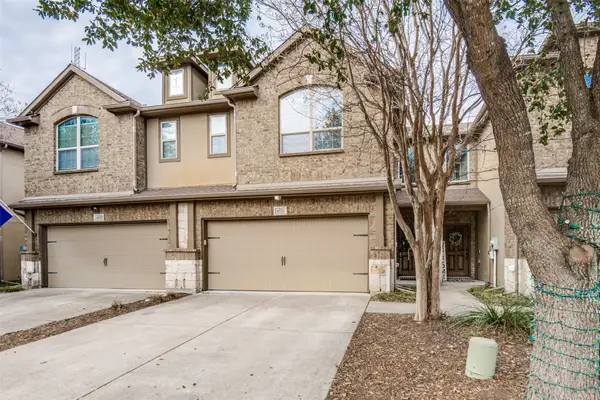 $324,900Active2 beds 3 baths1,323 sq. ft.
$324,900Active2 beds 3 baths1,323 sq. ft.6521 Rutherford Road, Plano, TX 75023
MLS# 21174565Listed by: PARTNERS REALTY & ADVISORY GRO - New
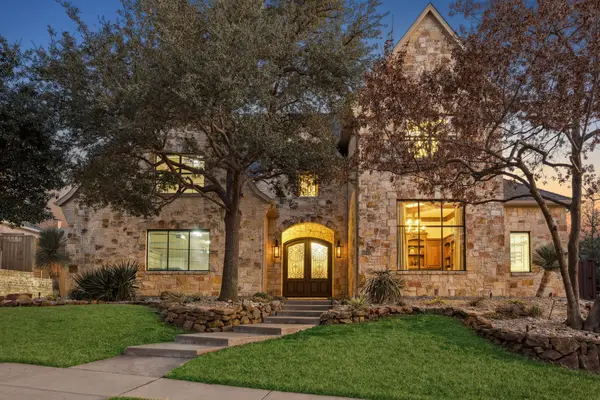 $2,500,000Active4 beds 5 baths5,731 sq. ft.
$2,500,000Active4 beds 5 baths5,731 sq. ft.6640 Briar Ridge Lane, Plano, TX 75024
MLS# 21151546Listed by: EBBY HALLIDAY REALTORS - New
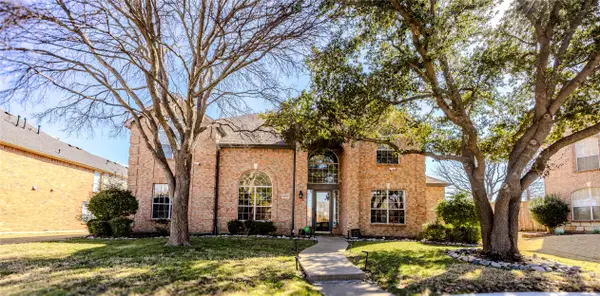 $820,000Active5 beds 4 baths3,927 sq. ft.
$820,000Active5 beds 4 baths3,927 sq. ft.2800 Longtown Drive, Plano, TX 75093
MLS# 21178680Listed by: BRILLIANT USA REAL ESTATE LLC - New
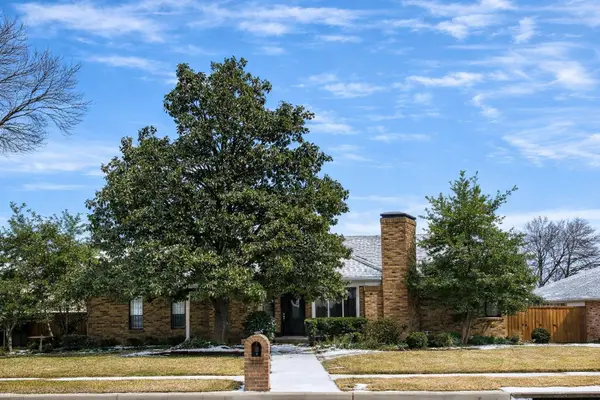 $430,000Active4 beds 3 baths2,781 sq. ft.
$430,000Active4 beds 3 baths2,781 sq. ft.3700 Wyeth Drive, Plano, TX 75023
MLS# 21162528Listed by: FATHOM REALTY - New
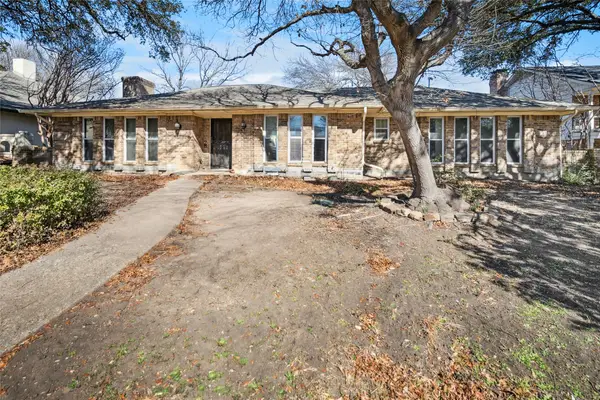 $410,000Active4 beds 4 baths2,837 sq. ft.
$410,000Active4 beds 4 baths2,837 sq. ft.2709 Prairie Creek Court, Plano, TX 75075
MLS# 21165268Listed by: TEXAS URBAN LIVING REALTY - New
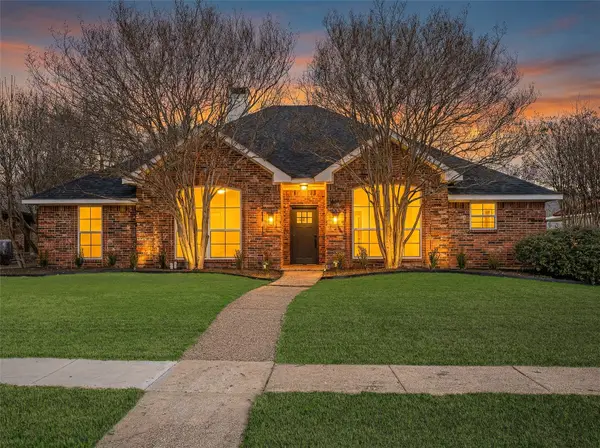 $599,900Active4 beds 2 baths2,202 sq. ft.
$599,900Active4 beds 2 baths2,202 sq. ft.3525 Sailmaker Lane, Plano, TX 75023
MLS# 21179482Listed by: WEDGEWOOD HOMES REALTY- TX LLC - New
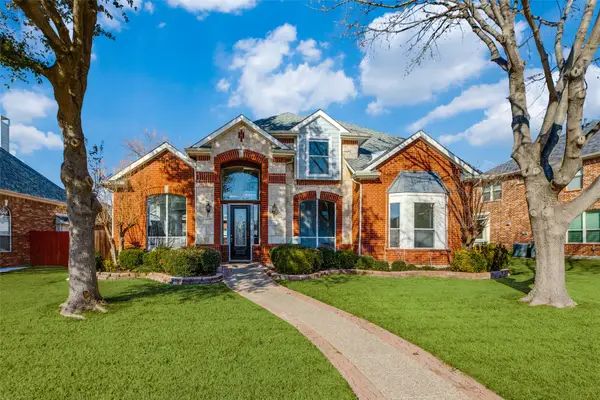 $715,000Active4 beds 4 baths3,625 sq. ft.
$715,000Active4 beds 4 baths3,625 sq. ft.4519 Cape Charles Drive, Plano, TX 75024
MLS# 21163146Listed by: EBBY HALLIDAY REALTORS - New
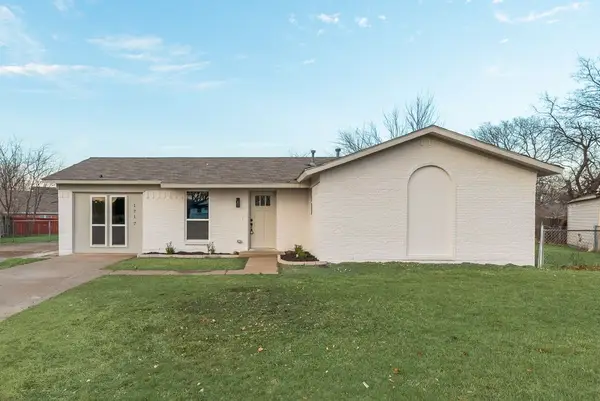 $329,900Active4 beds 3 baths1,316 sq. ft.
$329,900Active4 beds 3 baths1,316 sq. ft.1717 Lucas Terrace, Plano, TX 75074
MLS# 21179580Listed by: FARIS & CO REALTY - New
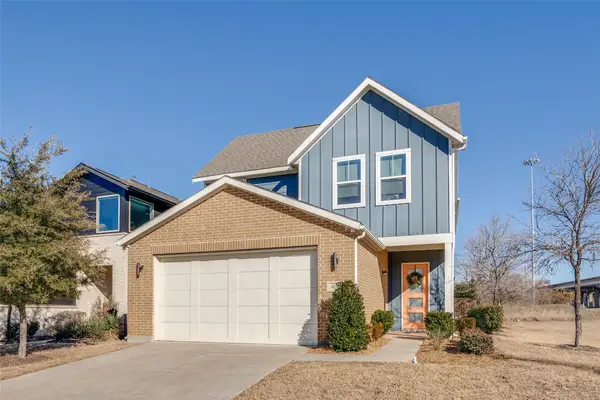 $624,000Active4 beds 3 baths2,713 sq. ft.
$624,000Active4 beds 3 baths2,713 sq. ft.400 Shoreline Street, Plano, TX 75075
MLS# 21174785Listed by: COMPASS RE TEXAS, LLC - New
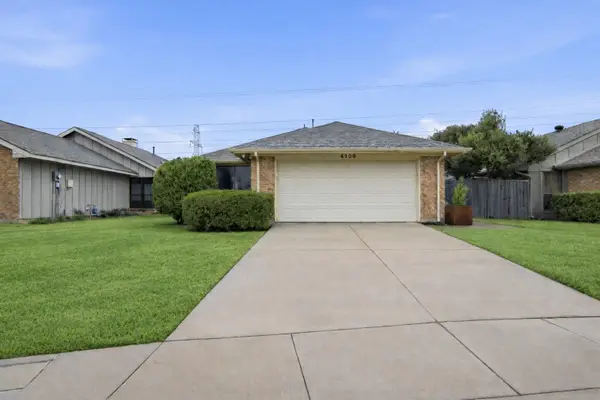 $479,000Active3 beds 2 baths1,631 sq. ft.
$479,000Active3 beds 2 baths1,631 sq. ft.6500 Spur Ranch Court, Plano, TX 75023
MLS# 21175779Listed by: SOPHIA POLK REALTY

