1449 Big Bend Drive, Plano, TX 75023
Local realty services provided by:ERA Empower
Listed by: tonia felczer972-978-1972
Office: tonia felczer top dog re & mgt
MLS#:21013165
Source:GDAR
Price summary
- Price:$430,000
- Price per sq. ft.:$234.72
About this home
PRICE IMPROVEMENT TO SELL-OWNER SAID BRING OFFER!! MOTIVATED SELLER! OVER $80k IN UPGRADES! BRAND NEW BREAKER BOX OUTSIDE OF THE GARAGE!! You will not believe the upgrades here! This fully remodeled home offers stylish updates and thoughtful details throughout. Enjoy stacked formal living and dining areas. Perfect for entertaining plus a second dining space for everyday use. The kitchen features custom cabinets, granite countertops, new appliances, and luxury vinyl plank flooring, flowing seamlessly throughout the home and into the main living area with a cozy fireplace framed in elegant porcelain tile.
Framed windows throughout the home bring in natural light, while French doors lead to a charming, covered patio and quaint backyard, ideal for relaxing or hosting guests. A lovely front porch adds even more outdoor space, perfect for morning coffee or winding down in the evening.
Additional highlights include fully remodeled bathrooms, newer windows and fencing, recessed can lighting in every room, and new gutters. The garage has been upgraded with fresh sheetrock on the walls and ceilings, and epoxy-coated flooring in garage. Larger, almost .2 acres yard, plus the back patio also features epoxy finishing for added durability and style.
This home combines modern updates with classic charm so don’t miss your chance to make it yours!
Located close to restaurants, shopping, and more! Walking distance to Schimelpfenig Library, Christie Elementary, and Chisholm Trail and Park. If Buyer would like the kitchen cabinets painted to white or gray, seller willing to paint them with an acceptable offer.
Contact an agent
Home facts
- Year built:1973
- Listing ID #:21013165
- Added:208 day(s) ago
- Updated:February 19, 2026 at 03:51 AM
Rooms and interior
- Bedrooms:3
- Total bathrooms:2
- Full bathrooms:2
- Living area:1,832 sq. ft.
Structure and exterior
- Year built:1973
- Building area:1,832 sq. ft.
- Lot area:0.18 Acres
Schools
- High school:Clark
- Middle school:Carpenter
- Elementary school:Christie
Finances and disclosures
- Price:$430,000
- Price per sq. ft.:$234.72
- Tax amount:$6,208
New listings near 1449 Big Bend Drive
- Open Sat, 1 to 4pmNew
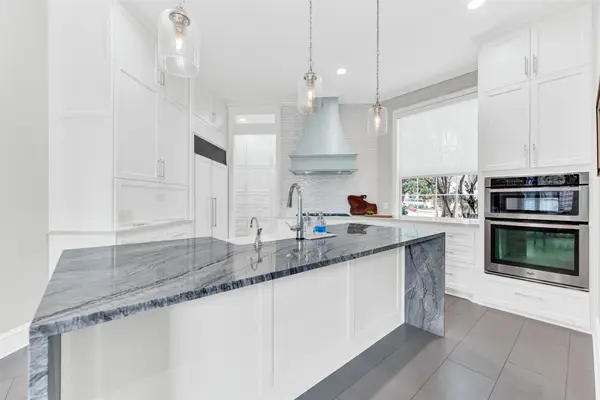 $1,195,000Active5 beds 5 baths3,883 sq. ft.
$1,195,000Active5 beds 5 baths3,883 sq. ft.3509 Watercrest Drive, Plano, TX 75093
MLS# 21171660Listed by: SHARON KETKO REALTY - Open Sat, 2 to 4pmNew
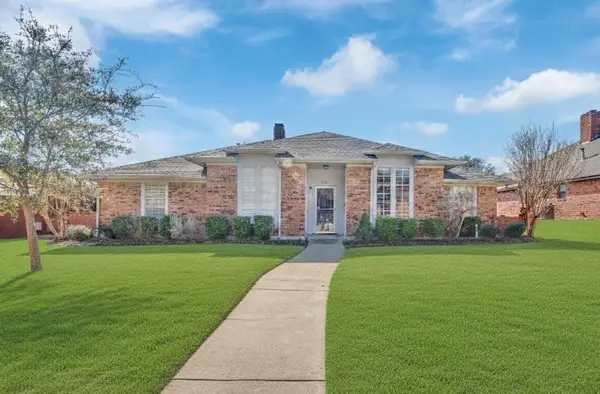 $487,000Active3 beds 2 baths2,025 sq. ft.
$487,000Active3 beds 2 baths2,025 sq. ft.2912 Shalimar Drive, Plano, TX 75023
MLS# 21175190Listed by: EXP REALTY - Open Sat, 1 to 4pmNew
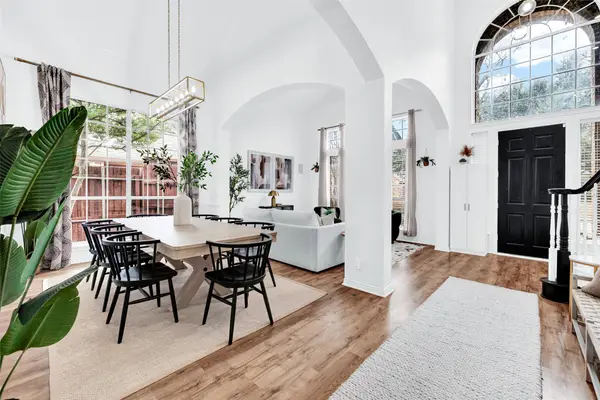 $745,000Active4 beds 3 baths3,133 sq. ft.
$745,000Active4 beds 3 baths3,133 sq. ft.3921 Evesham Drive, Plano, TX 75025
MLS# 21181501Listed by: SHARON KETKO REALTY - Open Sat, 2 to 4pmNew
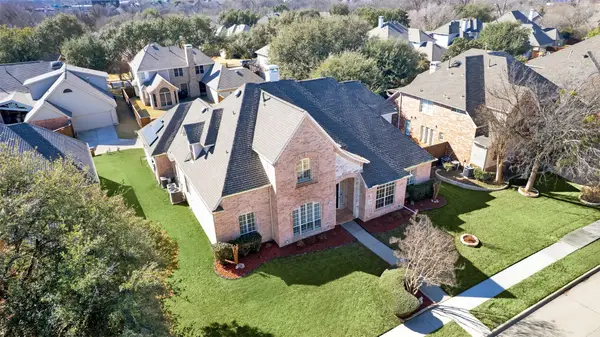 $775,000Active5 beds 4 baths3,901 sq. ft.
$775,000Active5 beds 4 baths3,901 sq. ft.2304 Scenic Drive, Plano, TX 75025
MLS# 21182702Listed by: EXP REALTY - Open Sun, 11am to 1pmNew
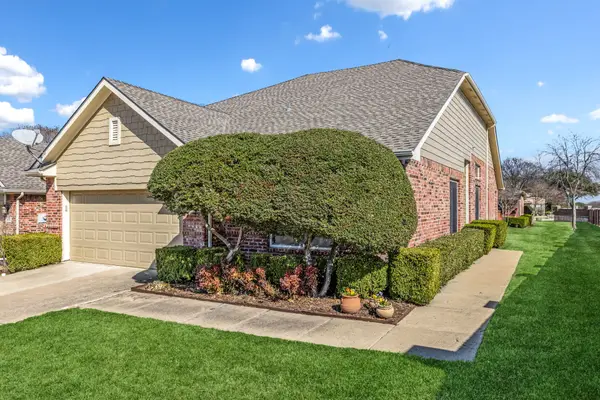 $440,000Active2 beds 2 baths2,006 sq. ft.
$440,000Active2 beds 2 baths2,006 sq. ft.9804 Clocktower Court, Plano, TX 75025
MLS# 21183807Listed by: COLDWELL BANKER APEX, REALTORS - New
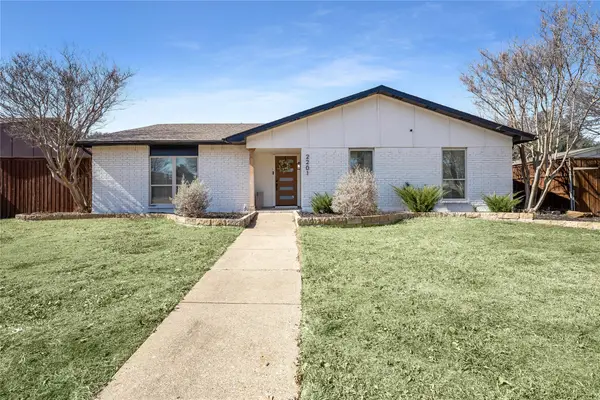 $515,000Active4 beds 2 baths2,071 sq. ft.
$515,000Active4 beds 2 baths2,071 sq. ft.2201 Travis Drive, Plano, TX 75093
MLS# 21178128Listed by: LPT REALTY LLC - Open Sat, 1 to 3pmNew
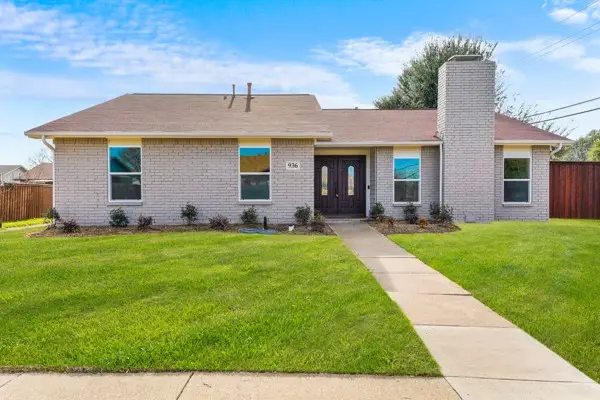 $425,000Active3 beds 2 baths1,862 sq. ft.
$425,000Active3 beds 2 baths1,862 sq. ft.936 Stone Trail Drive, Plano, TX 75023
MLS# 21181664Listed by: RE/MAX NEW HORIZON - New
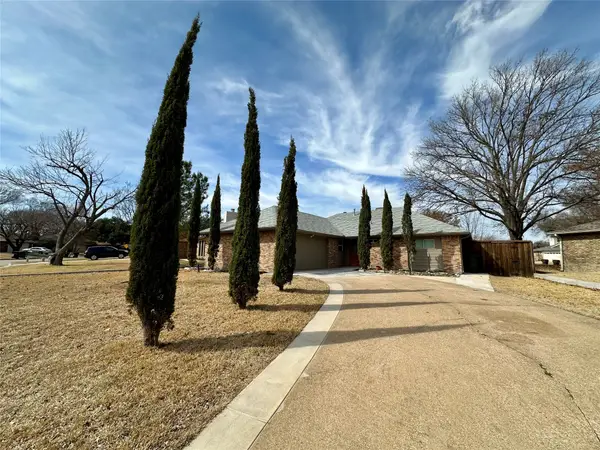 $347,700Active3 beds 2 baths1,209 sq. ft.
$347,700Active3 beds 2 baths1,209 sq. ft.1421 Camelia Drive, Plano, TX 75074
MLS# 21183730Listed by: JPAR NORTH METRO - Open Sat, 1 to 3pmNew
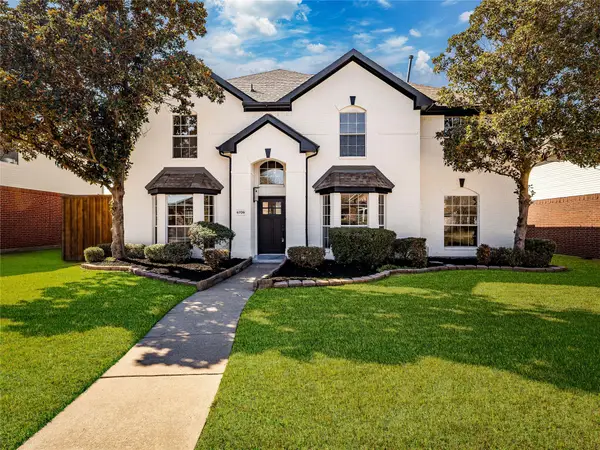 $749,000Active5 beds 3 baths3,491 sq. ft.
$749,000Active5 beds 3 baths3,491 sq. ft.6709 Thornbury Drive, Plano, TX 75024
MLS# 21182186Listed by: KELLER WILLIAMS REALTY DPR - New
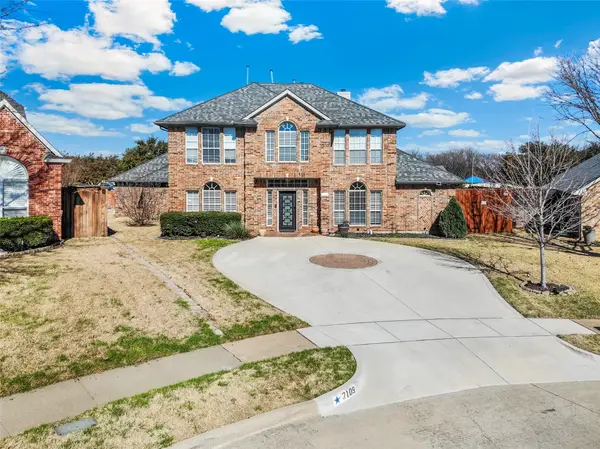 $629,000Active4 beds 4 baths2,881 sq. ft.
$629,000Active4 beds 4 baths2,881 sq. ft.2109 Cliffside Drive, Plano, TX 75023
MLS# 21183533Listed by: JPAR DALLAS

