1512 E Park Boulevard, Plano, TX 75074
Local realty services provided by:ERA Empower
Listed by: edel trejo-gonzalez214-794-7408
Office: keller williams central
MLS#:20987941
Source:GDAR
Price summary
- Price:$375,000
- Price per sq. ft.:$244.3
About this home
Welcome to this beautifully updated 4-bedroom, 2-bath home that perfectly blends comfort, style, and functionality! Step into an open-concept layout where the spacious living, dining, and kitchen areas flow seamlessly together—ideal for entertaining and everyday living. The kitchen is a chef’s dream, featuring a gas range, quartz countertops, a large island with seating, and clear views of both the living area and the backyard through large windows that bring in plenty of natural light.
Wood-look flooring runs throughout the home, providing warmth and durability with low maintenance. The primary suite is a true retreat, boasting a massive custom walk-in closet and a spa-like bathroom complete with a large shower and luxurious body spray system.
Step outside to your own private oasis! The backyard showcases a sparkling pool, a covered patio, and a fully equipped outdoor kitchen with a built-in grill—perfect for hosting summer gatherings.
Enjoy convenient access to Hwy 75 and President George Bush Turnpike, with parks, schools, and shopping just minutes away. This home truly has it all—don’t miss your chance to make it yours!
Contact an agent
Home facts
- Year built:1968
- Listing ID #:20987941
- Added:213 day(s) ago
- Updated:February 15, 2026 at 12:41 PM
Rooms and interior
- Bedrooms:4
- Total bathrooms:2
- Full bathrooms:2
- Living area:1,535 sq. ft.
Heating and cooling
- Cooling:Ceiling Fans, Central Air, Electric
- Heating:Central, Electric
Structure and exterior
- Roof:Composition
- Year built:1968
- Building area:1,535 sq. ft.
- Lot area:0.2 Acres
Schools
- High school:Williams
- Middle school:Bowman
- Elementary school:Mendenhall
Finances and disclosures
- Price:$375,000
- Price per sq. ft.:$244.3
- Tax amount:$4,930
New listings near 1512 E Park Boulevard
- New
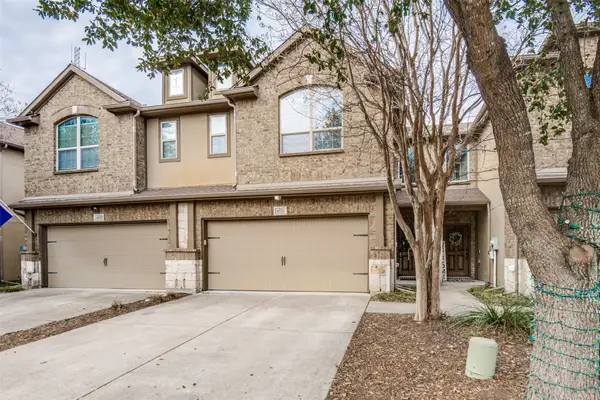 $324,900Active2 beds 3 baths1,323 sq. ft.
$324,900Active2 beds 3 baths1,323 sq. ft.6521 Rutherford Road, Plano, TX 75023
MLS# 21174565Listed by: PARTNERS REALTY & ADVISORY GRO - New
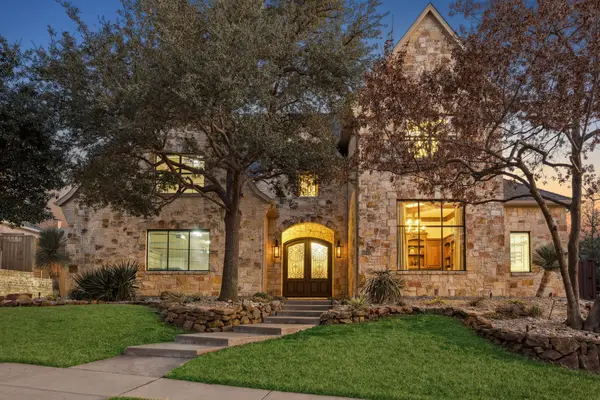 $2,500,000Active4 beds 5 baths5,731 sq. ft.
$2,500,000Active4 beds 5 baths5,731 sq. ft.6640 Briar Ridge Lane, Plano, TX 75024
MLS# 21151546Listed by: EBBY HALLIDAY REALTORS - New
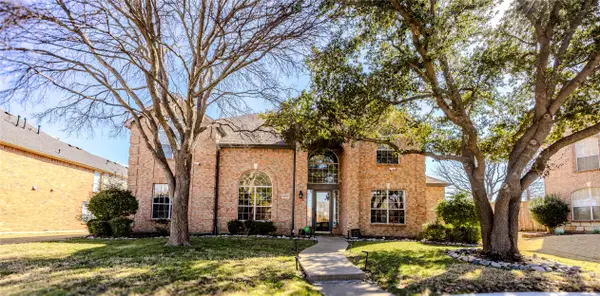 $820,000Active5 beds 4 baths3,927 sq. ft.
$820,000Active5 beds 4 baths3,927 sq. ft.2800 Longtown Drive, Plano, TX 75093
MLS# 21178680Listed by: BRILLIANT USA REAL ESTATE LLC - New
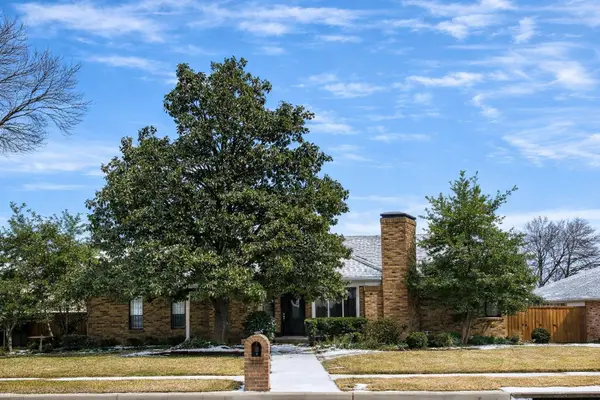 $430,000Active4 beds 3 baths2,781 sq. ft.
$430,000Active4 beds 3 baths2,781 sq. ft.3700 Wyeth Drive, Plano, TX 75023
MLS# 21162528Listed by: FATHOM REALTY - New
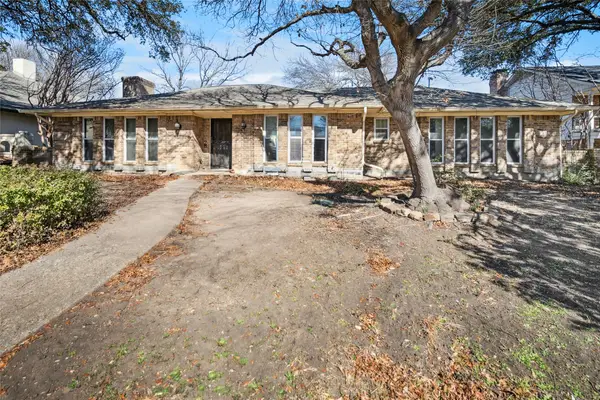 $410,000Active4 beds 4 baths2,837 sq. ft.
$410,000Active4 beds 4 baths2,837 sq. ft.2709 Prairie Creek Court, Plano, TX 75075
MLS# 21165268Listed by: TEXAS URBAN LIVING REALTY - Open Sun, 1 to 3pmNew
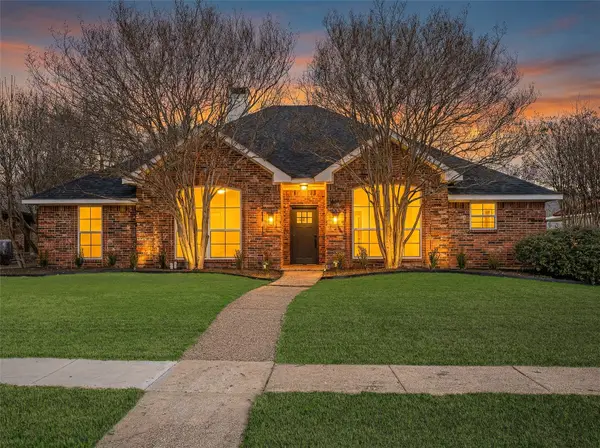 $599,900Active4 beds 2 baths2,202 sq. ft.
$599,900Active4 beds 2 baths2,202 sq. ft.3525 Sailmaker Lane, Plano, TX 75023
MLS# 21179482Listed by: WEDGEWOOD HOMES REALTY- TX LLC - Open Sun, 2 to 4pmNew
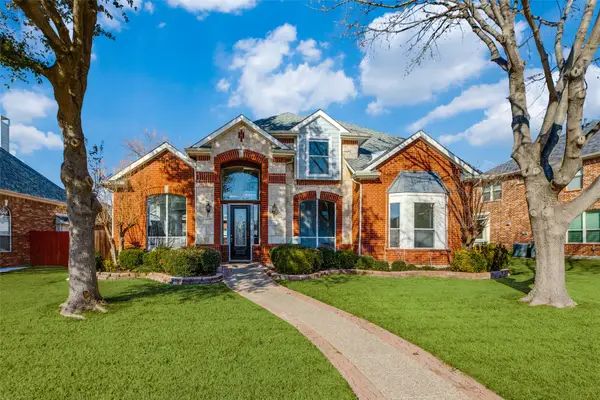 $715,000Active4 beds 4 baths3,625 sq. ft.
$715,000Active4 beds 4 baths3,625 sq. ft.4519 Cape Charles Drive, Plano, TX 75024
MLS# 21163146Listed by: EBBY HALLIDAY REALTORS - New
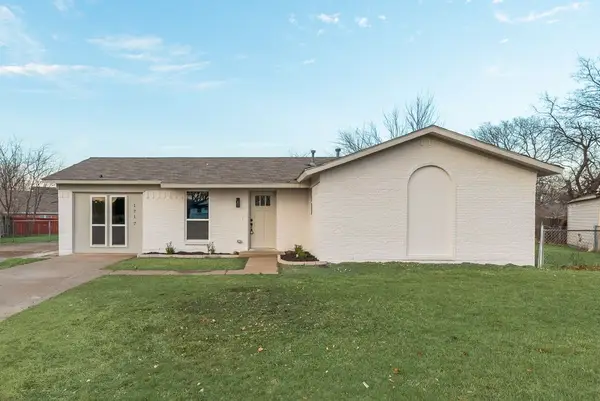 $329,900Active4 beds 3 baths1,316 sq. ft.
$329,900Active4 beds 3 baths1,316 sq. ft.1717 Lucas Terrace, Plano, TX 75074
MLS# 21179580Listed by: FARIS & CO REALTY - Open Sun, 1 to 3pmNew
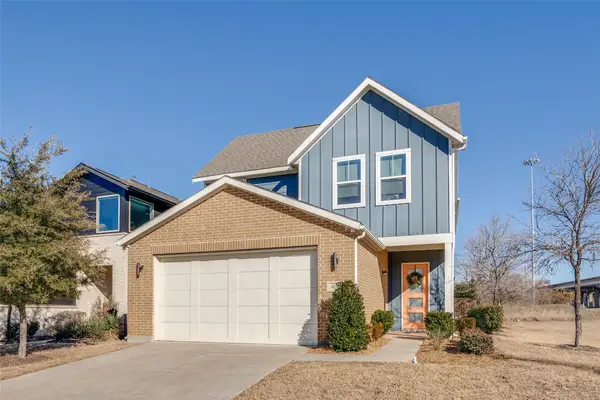 $624,000Active4 beds 3 baths2,713 sq. ft.
$624,000Active4 beds 3 baths2,713 sq. ft.400 Shoreline Street, Plano, TX 75075
MLS# 21174785Listed by: COMPASS RE TEXAS, LLC - New
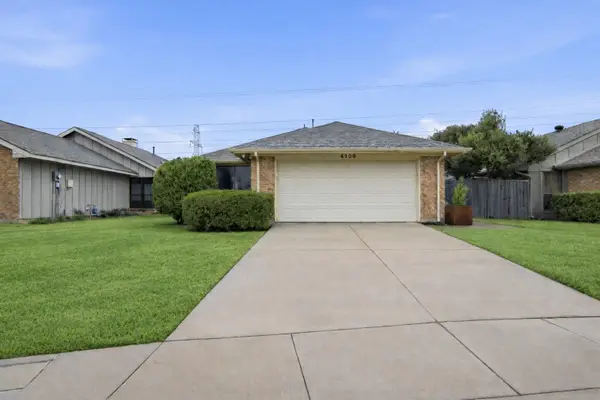 $479,000Active3 beds 2 baths1,631 sq. ft.
$479,000Active3 beds 2 baths1,631 sq. ft.6500 Spur Ranch Court, Plano, TX 75023
MLS# 21175779Listed by: SOPHIA POLK REALTY

