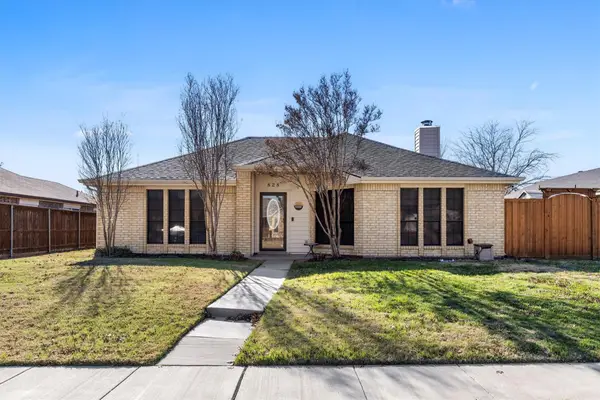1528 Tampico Drive, Plano, TX 75075
Local realty services provided by:ERA Steve Cook & Co, Realtors
1528 Tampico Drive,Plano, TX 75075
$485,000
- 3 Beds
- 2 Baths
- 2,112 sq. ft.
- Single family
- Active
Listed by: sarah thornton817-783-4605
Office: redfin corporation
MLS#:21114338
Source:GDAR
Price summary
- Price:$485,000
- Price per sq. ft.:$229.64
About this home
Discover this beautifully updated custom 3 bedroom, 2 bath home in the highly desirable Ports O’ Call subdivision on a quiet cul-de-sac street. You and your guests are warmly welcomed the moment you enter. The spacious floor plan offers multiple living areas, including an inviting family room featuring a skylight, built-in shelves, and a cozy fireplace. The formal large living room provides an additional space to relax or entertain. The refreshed interior includes brand-new carpet, new light fixtures, new kitchen appliances, and a spa-like primary shower. The serene primary bedroom offers an ensuite bath and walk-in closet, while the spacious secondary bedrooms and bath provides comfort for all. Additional updates include a 1-year-old HVAC system and an electric gate enclosing the driveway for added privacy, security, and space. You will appreciate the private backyard oasis with a sparkling pool featuring river rock surfacing and flagstone coping. Enjoy a covered patio, a covered BBQ area, and an immaculate yard surrounded by an 8-foot privacy fence—perfect for gatherings or peaceful evenings at home. This upgraded home also includes porcelain tile, a radiant barrier, built-in bookcases, a skylight, an Air Scrubber in the HVAC, garden lights, and more. Close to shopping, restaurants, and with easy access to I-75, this one-of-a-kind home offers comfort, style, and convenience. 3D tour available online!
Contact an agent
Home facts
- Year built:1979
- Listing ID #:21114338
- Added:47 day(s) ago
- Updated:January 06, 2026 at 08:47 PM
Rooms and interior
- Bedrooms:3
- Total bathrooms:2
- Full bathrooms:2
- Living area:2,112 sq. ft.
Heating and cooling
- Cooling:Electric
- Heating:Electric
Structure and exterior
- Year built:1979
- Building area:2,112 sq. ft.
- Lot area:0.21 Acres
Schools
- High school:Clark
- Middle school:Carpenter
- Elementary school:Harrington
Finances and disclosures
- Price:$485,000
- Price per sq. ft.:$229.64
- Tax amount:$7,696
New listings near 1528 Tampico Drive
- New
 $350,000Active2 beds 2 baths1,557 sq. ft.
$350,000Active2 beds 2 baths1,557 sq. ft.828 Arbor Downs Drive, Plano, TX 75023
MLS# 21144061Listed by: COMPASS RE TEXAS, LLC - New
 $355,000Active3 beds 2 baths1,930 sq. ft.
$355,000Active3 beds 2 baths1,930 sq. ft.1004 Goodwin Drive, Plano, TX 75023
MLS# 21144437Listed by: WM REALTY TX LLC - New
 $259,000Active3 beds 3 baths1,041 sq. ft.
$259,000Active3 beds 3 baths1,041 sq. ft.1440 Francis Lane, Plano, TX 75074
MLS# 21145702Listed by: COREY SIMPSON & ASSOCIATES - New
 $439,900Active2 beds 3 baths1,672 sq. ft.
$439,900Active2 beds 3 baths1,672 sq. ft.604 Collier Drive, Plano, TX 75075
MLS# 21141567Listed by: EXP REALTY - New
 $360,000Active3 beds 2 baths1,544 sq. ft.
$360,000Active3 beds 2 baths1,544 sq. ft.1400 Vanderbilt Drive, Plano, TX 75023
MLS# 21143661Listed by: EXP REALTY LLC - New
 $240,000Active3 beds 2 baths1,153 sq. ft.
$240,000Active3 beds 2 baths1,153 sq. ft.3101 Townbluff Drive #1013, Plano, TX 75075
MLS# 21145033Listed by: EBBY HALLIDAY, REALTORS - Open Sat, 1 to 3pmNew
 $519,000Active4 beds 3 baths2,234 sq. ft.
$519,000Active4 beds 3 baths2,234 sq. ft.3901 Boulder Drive, Plano, TX 75023
MLS# 21112110Listed by: BRIGGS FREEMAN SOTHEBY'S INTL - New
 $848,000Active5 beds 5 baths4,466 sq. ft.
$848,000Active5 beds 5 baths4,466 sq. ft.3524 Sandy Trail Lane, Plano, TX 75023
MLS# 21122878Listed by: EXP REALTY LLC - New
 $799,000Active4 beds 4 baths3,947 sq. ft.
$799,000Active4 beds 4 baths3,947 sq. ft.4624 Cape Charles Drive, Plano, TX 75024
MLS# 21144938Listed by: PJB PRIME REAL ESTATE - New
 $1,465,000Active2 beds 3 baths2,445 sq. ft.
$1,465,000Active2 beds 3 baths2,445 sq. ft.6801 Corporate Drive #C8, Plano, TX 75024
MLS# 21144624Listed by: LYNN URBAN
