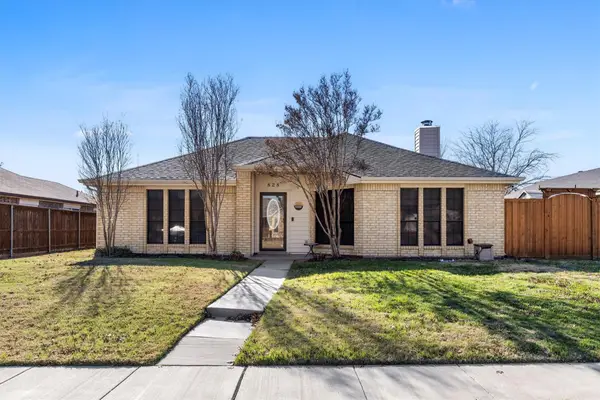1612 Northcrest Drive, Plano, TX 75075
Local realty services provided by:ERA Steve Cook & Co, Realtors
Listed by: jacob clark469-500-4971
Office: bentley fine properties
MLS#:21103899
Source:GDAR
Price summary
- Price:$399,999
- Price per sq. ft.:$178.25
About this home
Great opportunity for someone looking to bring their own style and updates, this Dallas North Estates home offers incredible potential just a few lights from George Bush Highway. Complete with a private pool and plenty of space to make it your own. The kitchen features granite countertops and modern appliances, providing a solid foundation for your personal touches. Garage driveway has been widened for more parking with additional slab. The primary suite includes a recently updated bathroom with quartz countertops and a new walk-in shower (2023). Additional updates include an AS Silver 16 Split Air Conditioning system installed (2022) and a Reme-Halo Air Purification System, providing clean, efficient air throughout the home. Located in Plano ISD, this home offers quick access to local schools, all conveniently nearby. Just three stoplights from George Bush Highway, you'll enjoy easy access to shopping, dining, and major highways. THE CAST IRON SEWER SYSTEM HAS BEEN REPLACED WITH PVC PIPING IN (MAY 2024). **Seller is NOT interested in Seller financing or other creative financing*
Contact an agent
Home facts
- Year built:1966
- Listing ID #:21103899
- Added:61 day(s) ago
- Updated:January 06, 2026 at 08:47 PM
Rooms and interior
- Bedrooms:4
- Total bathrooms:3
- Full bathrooms:2
- Half bathrooms:1
- Living area:2,244 sq. ft.
Heating and cooling
- Cooling:Ceiling Fans, Central Air
- Heating:Central, Natural Gas
Structure and exterior
- Roof:Composition
- Year built:1966
- Building area:2,244 sq. ft.
- Lot area:0.24 Acres
Schools
- High school:Vines
- Middle school:Wilson
- Elementary school:Sigler
Finances and disclosures
- Price:$399,999
- Price per sq. ft.:$178.25
- Tax amount:$6,867
New listings near 1612 Northcrest Drive
- New
 $350,000Active2 beds 2 baths1,557 sq. ft.
$350,000Active2 beds 2 baths1,557 sq. ft.828 Arbor Downs Drive, Plano, TX 75023
MLS# 21144061Listed by: COMPASS RE TEXAS, LLC - New
 $355,000Active3 beds 2 baths1,930 sq. ft.
$355,000Active3 beds 2 baths1,930 sq. ft.1004 Goodwin Drive, Plano, TX 75023
MLS# 21144437Listed by: WM REALTY TX LLC - New
 $259,000Active3 beds 3 baths1,041 sq. ft.
$259,000Active3 beds 3 baths1,041 sq. ft.1440 Francis Lane, Plano, TX 75074
MLS# 21145702Listed by: COREY SIMPSON & ASSOCIATES - New
 $439,900Active2 beds 3 baths1,672 sq. ft.
$439,900Active2 beds 3 baths1,672 sq. ft.604 Collier Drive, Plano, TX 75075
MLS# 21141567Listed by: EXP REALTY - New
 $360,000Active3 beds 2 baths1,544 sq. ft.
$360,000Active3 beds 2 baths1,544 sq. ft.1400 Vanderbilt Drive, Plano, TX 75023
MLS# 21143661Listed by: EXP REALTY LLC - New
 $240,000Active3 beds 2 baths1,153 sq. ft.
$240,000Active3 beds 2 baths1,153 sq. ft.3101 Townbluff Drive #1013, Plano, TX 75075
MLS# 21145033Listed by: EBBY HALLIDAY, REALTORS - Open Sat, 1 to 3pmNew
 $519,000Active4 beds 3 baths2,234 sq. ft.
$519,000Active4 beds 3 baths2,234 sq. ft.3901 Boulder Drive, Plano, TX 75023
MLS# 21112110Listed by: BRIGGS FREEMAN SOTHEBY'S INTL - New
 $848,000Active5 beds 5 baths4,466 sq. ft.
$848,000Active5 beds 5 baths4,466 sq. ft.3524 Sandy Trail Lane, Plano, TX 75023
MLS# 21122878Listed by: EXP REALTY LLC - New
 $799,000Active4 beds 4 baths3,947 sq. ft.
$799,000Active4 beds 4 baths3,947 sq. ft.4624 Cape Charles Drive, Plano, TX 75024
MLS# 21144938Listed by: PJB PRIME REAL ESTATE - New
 $1,465,000Active2 beds 3 baths2,445 sq. ft.
$1,465,000Active2 beds 3 baths2,445 sq. ft.6801 Corporate Drive #C8, Plano, TX 75024
MLS# 21144624Listed by: LYNN URBAN
