1621 Glen Springs Drive, Plano, TX 75093
Local realty services provided by:ERA Myers & Myers Realty
Listed by: jill robertson972-608-0300
Office: ebby halliday realtors
MLS#:21054330
Source:GDAR
Price summary
- Price:$850,000
- Price per sq. ft.:$268.73
- Monthly HOA dues:$63.33
About this home
*******MOTIVATED SELLER******As soon as you enter this immaculate and updated home you will immediately notice all the TLC that has been put into it! Located in the picturesque neighborhood of Glen Heather on a tree-lined street that ends in a cul-de-sac, this property has everything you are looking for in a home! A warm and welcoming entryway with a spacious dining room that could also be used for an office. To the right is a huge living area with a fireplace that can be closed off to keep noise down if needed. The open and airy kitchen overlooks the cozy family room and the spacious breakfast nook, it also has expansive views of the backyard oasis. A wet bar is conveniently located by the family room and backdoor for easy access and care-free entertaining. The large primary suite is a tranquil space that offers a quiet reprieve from the rest of the house with an updated spa-like bathroom and a spacious walk-in closet.
Upstairs you will find 3 large secondary bedrooms. One with a full on suite bathroom, the other two share a Jack and Jill bathroom. All with plenty of closet space. The extremely quiet and private backyard offers year-round entertainment for everyone, with a refreshing pool for those hot summer days or the relaxing hot tub for those cooler winter nights. You can not beat the location of this property. Just minutes from the NDT, shopping, restaurants, schools, and parks.
Contact an agent
Home facts
- Year built:1988
- Listing ID #:21054330
- Added:63 day(s) ago
- Updated:November 15, 2025 at 12:42 PM
Rooms and interior
- Bedrooms:4
- Total bathrooms:4
- Full bathrooms:3
- Half bathrooms:1
- Living area:3,163 sq. ft.
Heating and cooling
- Cooling:Central Air
- Heating:Central, Natural Gas
Structure and exterior
- Roof:Composition
- Year built:1988
- Building area:3,163 sq. ft.
- Lot area:0.14 Acres
Schools
- High school:Shepton
- Middle school:Renner
- Elementary school:Huffman
Finances and disclosures
- Price:$850,000
- Price per sq. ft.:$268.73
- Tax amount:$10,782
New listings near 1621 Glen Springs Drive
- New
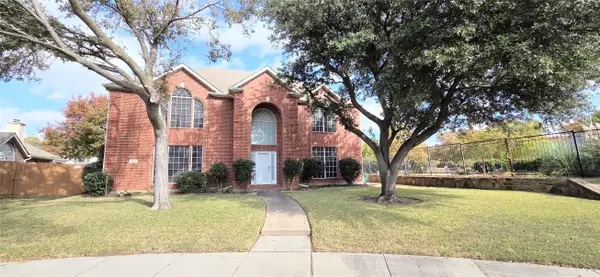 $529,000Active4 beds 3 baths2,769 sq. ft.
$529,000Active4 beds 3 baths2,769 sq. ft.2825 Flamingo Lane, Plano, TX 75074
MLS# 21113530Listed by: GRAND ARK LLC - New
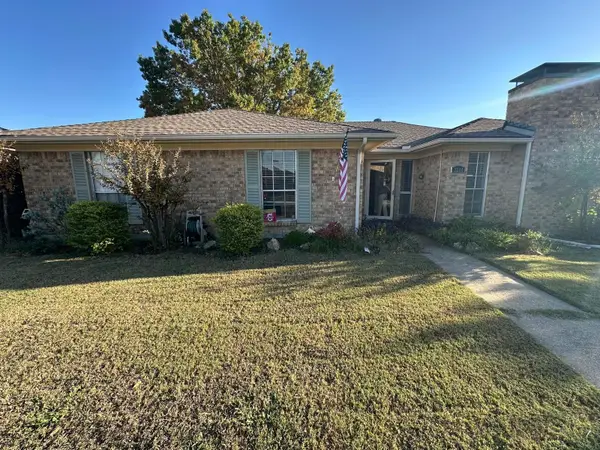 $409,900Active3 beds 2 baths1,817 sq. ft.
$409,900Active3 beds 2 baths1,817 sq. ft.3244 Steven Drive, Plano, TX 75023
MLS# 90168740Listed by: BEYCOME BROKERAGE REALTY, LLC - New
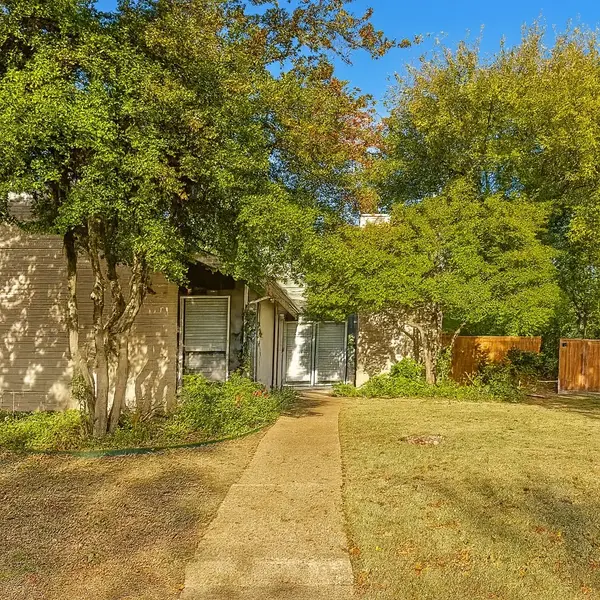 $349,000Active3 beds 3 baths2,382 sq. ft.
$349,000Active3 beds 3 baths2,382 sq. ft.3357 Canyon Valley Trail, Plano, TX 75023
MLS# 21110502Listed by: MAINSTAY BROKERAGE LLC - New
 $545,000Active4 beds 3 baths2,507 sq. ft.
$545,000Active4 beds 3 baths2,507 sq. ft.2701 Loch Haven Drive, Plano, TX 75023
MLS# 21107891Listed by: INC REALTY, LLC - Open Sat, 1 to 3pmNew
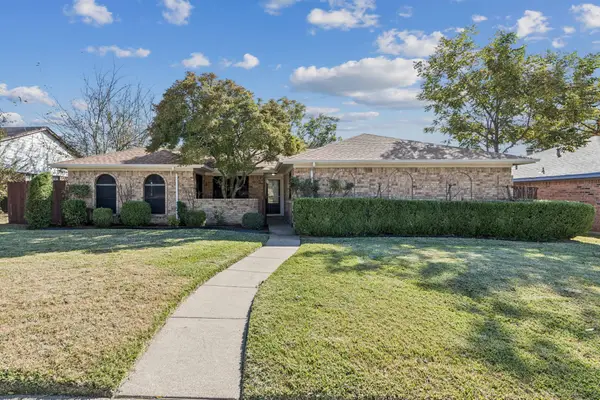 $414,900Active3 beds 2 baths2,055 sq. ft.
$414,900Active3 beds 2 baths2,055 sq. ft.1020 Baxter Drive, Plano, TX 75025
MLS# 21113239Listed by: WEICHERT REALTORS/PROPERTY PARTNERS - New
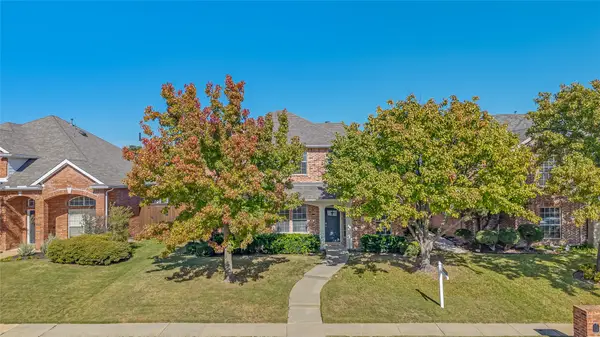 $720,000Active5 beds 3 baths2,971 sq. ft.
$720,000Active5 beds 3 baths2,971 sq. ft.4609 Forest Park Road, Plano, TX 75024
MLS# 21070024Listed by: MONUMENT REALTY - New
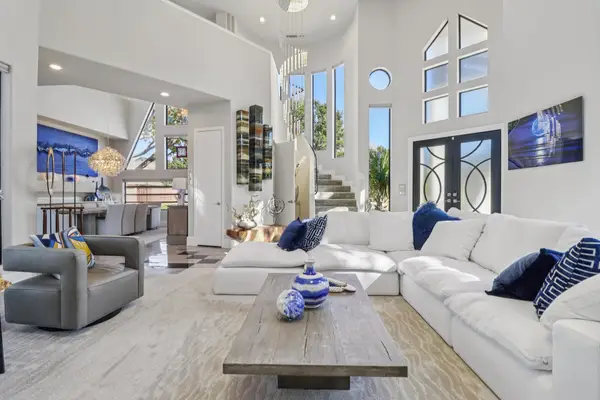 $2,200,000Active4 beds 4 baths5,230 sq. ft.
$2,200,000Active4 beds 4 baths5,230 sq. ft.5801 Dove Creek Lane, Plano, TX 75093
MLS# 21103072Listed by: KELLER WILLIAMS FRISCO STARS - Open Sun, 2am to 4pmNew
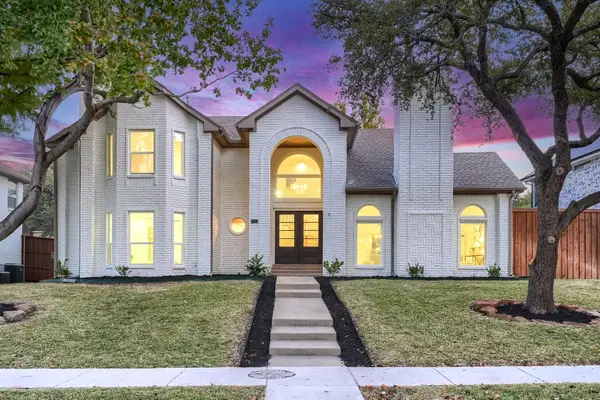 $725,000Active4 beds 3 baths2,492 sq. ft.
$725,000Active4 beds 3 baths2,492 sq. ft.7412 Breckenridge Drive, Plano, TX 75025
MLS# 21112428Listed by: EXP REALTY - New
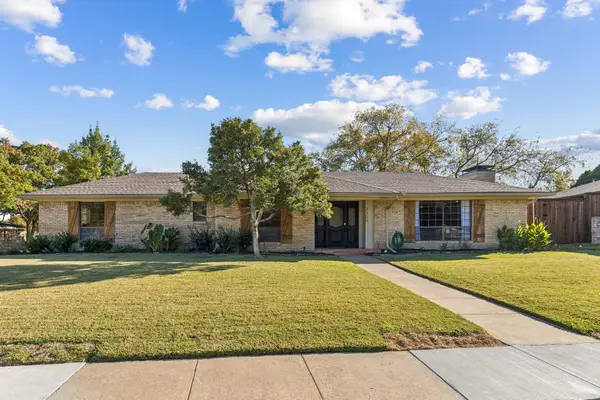 $450,000Active4 beds 3 baths2,749 sq. ft.
$450,000Active4 beds 3 baths2,749 sq. ft.2300 Williams Way, Plano, TX 75075
MLS# 21076713Listed by: MARKET EXPERTS REALTY - Open Sat, 2 to 4pmNew
 $425,000Active3 beds 2 baths1,741 sq. ft.
$425,000Active3 beds 2 baths1,741 sq. ft.6737 Saddletree Trail, Plano, TX 75023
MLS# 21104988Listed by: REDFIN CORPORATION
