1724 Scottsdale Drive, Plano, TX 75023
Local realty services provided by:ERA Steve Cook & Co, Realtors
Listed by: jimmy baumann214-705-1000
Office: william davis realty
MLS#:21146677
Source:GDAR
Price summary
- Price:$459,900
- Price per sq. ft.:$221.64
About this home
Open House this Sunday January 18, 2026 from 2:00 to 4:00
Welcome to this charming single-story residence ideally located in the heart of West Plano, Texas. This inviting home offers 3 bedrooms, 2.5 bathrooms, and two expansive living areas, providing comfortable spaces for everyday living and entertaining.
The floor plan features a secluded primary bedroom with a private ensuite bath and walk-in closet. Two additional bedrooms are well-proportioned and thoughtfully separated, making them suitable for guests, family members, or a home office. The kitchen maintains a classic design with generous cabinetry, ample counter space, and a dedicated breakfast nook, appealing to those who value distinct cooking and dining areas.
Notable recent upgrades include extensive foundation repairs and in-slab plumbing replacement completed in December 2025. Transferable warranties on these improvements will convey to the buyer, offering added confidence and long-term value
Both living areas are generously sized and filled with natural light from large windows, offering flexibility for relaxation or gatherings. Additional amenities include a two-car garage and an oversized storage space that can easily serve as a workshop or accommodate an extra vehicle.
The backyard is fully fenced for privacy and features well-kept landscaping, creating an enjoyable outdoor setting. Conveniently located near shopping, dining, parks, and Plano ISD schools.
Buyer and Buyer’s Agent to verify all measurements, room sizes, schools, and property condition.
Contact an agent
Home facts
- Year built:1978
- Listing ID #:21146677
- Added:77 day(s) ago
- Updated:January 23, 2026 at 12:43 PM
Rooms and interior
- Bedrooms:3
- Total bathrooms:3
- Full bathrooms:2
- Half bathrooms:1
- Living area:2,075 sq. ft.
Heating and cooling
- Cooling:Central Air
- Heating:Central, Natural Gas
Structure and exterior
- Roof:Composition
- Year built:1978
- Building area:2,075 sq. ft.
- Lot area:0.23 Acres
Schools
- High school:Clark
- Middle school:Carpenter
- Elementary school:Christie
Finances and disclosures
- Price:$459,900
- Price per sq. ft.:$221.64
- Tax amount:$7,776
New listings near 1724 Scottsdale Drive
- New
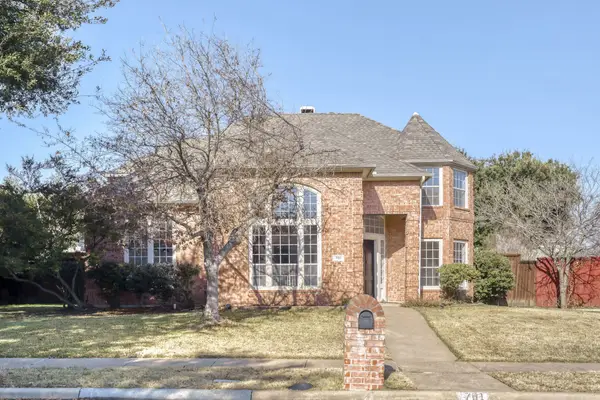 $560,000Active4 beds 3 baths2,729 sq. ft.
$560,000Active4 beds 3 baths2,729 sq. ft.701 January Drive, Plano, TX 75025
MLS# 21154109Listed by: KELLER WILLIAMS REALTY - New
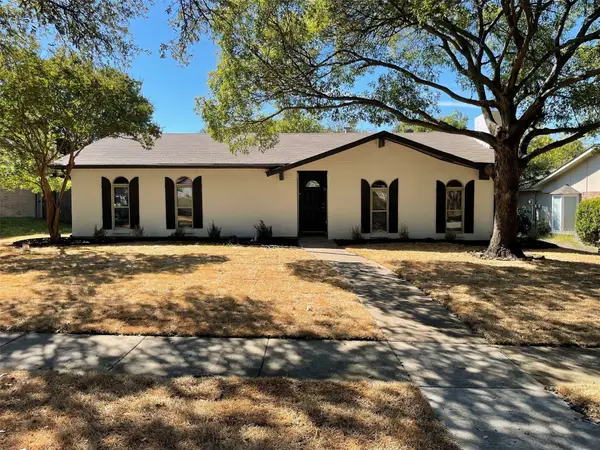 $335,000Active3 beds 2 baths1,606 sq. ft.
$335,000Active3 beds 2 baths1,606 sq. ft.1420 Cross Bend Road, Plano, TX 75023
MLS# 21161409Listed by: WM REALTY TX LLC - New
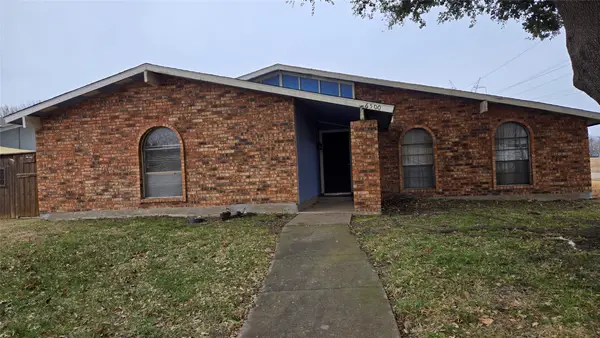 $275,000Active3 beds 2 baths1,989 sq. ft.
$275,000Active3 beds 2 baths1,989 sq. ft.6500 Mesquite Trail, Plano, TX 75023
MLS# 21161416Listed by: RE/MAX FOUR CORNERS - New
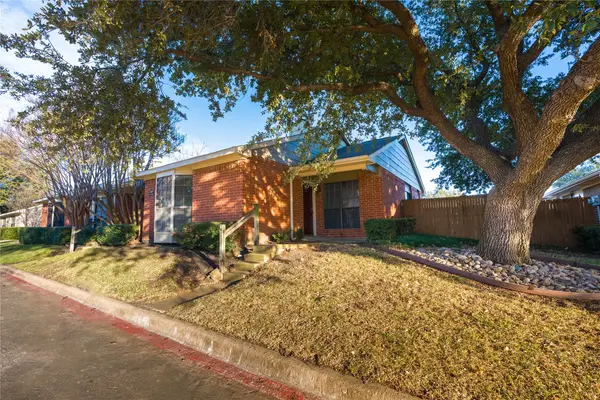 $195,000Active2 beds 2 baths908 sq. ft.
$195,000Active2 beds 2 baths908 sq. ft.1801 W Spring Creek Parkway #W1, Plano, TX 75023
MLS# 21159540Listed by: GRAND ARK LLC - New
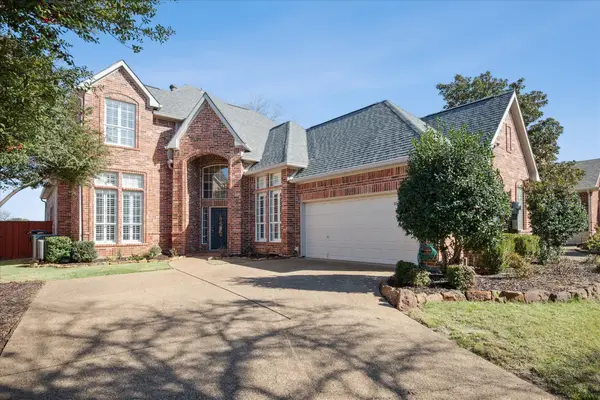 $850,000Active3 beds 3 baths2,820 sq. ft.
$850,000Active3 beds 3 baths2,820 sq. ft.2612 Prestonwood Drive, Plano, TX 75093
MLS# 21151662Listed by: COLDWELL BANKER REALTY FRISCO - New
 $585,000Active4 beds 3 baths2,448 sq. ft.
$585,000Active4 beds 3 baths2,448 sq. ft.2416 Dalgreen Drive, Plano, TX 75075
MLS# 21156297Listed by: ONDEMAND REALTY - New
 $475,000Active3 beds 2 baths2,106 sq. ft.
$475,000Active3 beds 2 baths2,106 sq. ft.3501 Ashington Lane, Plano, TX 75023
MLS# 21159776Listed by: KELLER WILLIAMS CENTRAL - New
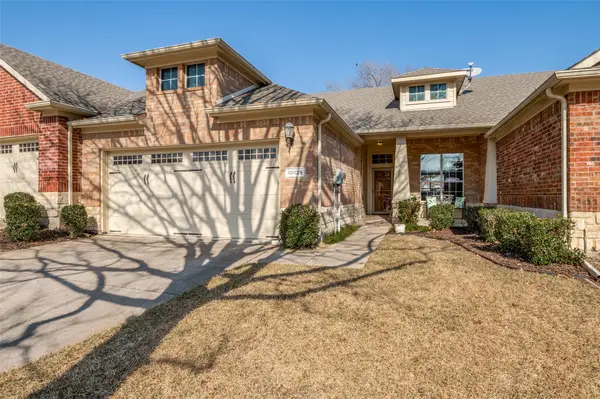 $385,000Active2 beds 2 baths1,402 sq. ft.
$385,000Active2 beds 2 baths1,402 sq. ft.10025 Sedgewick Avenue, Plano, TX 75025
MLS# 21158827Listed by: EBBY HALLIDAY REALTORS - New
 $675,000Active4 beds 5 baths3,034 sq. ft.
$675,000Active4 beds 5 baths3,034 sq. ft.5929 Pebblestone Lane, Plano, TX 75093
MLS# 21149581Listed by: COMPASS RE TEXAS, LLC. - New
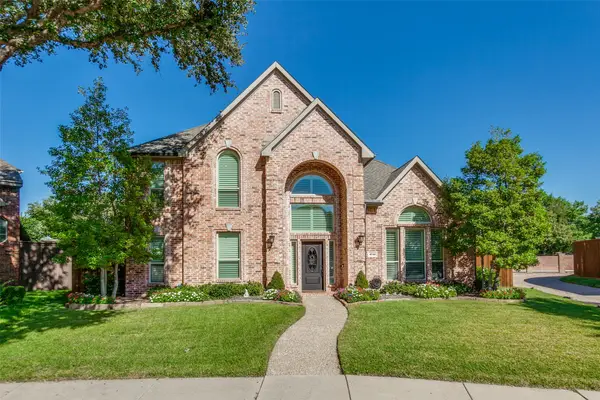 $700,000Active4 beds 4 baths3,190 sq. ft.
$700,000Active4 beds 4 baths3,190 sq. ft.4749 Lawrence Lane, Plano, TX 75093
MLS# 21151572Listed by: KELLER WILLIAMS CENTRAL
