1809 Keats Drive, Plano, TX 75093
Local realty services provided by:ERA Steve Cook & Co, Realtors
Upcoming open houses
- Sat, Feb 2102:00 pm - 04:00 pm
Listed by: melinda stone, melinda stone214-901-2037
Office: coldwell banker apex, realtors
MLS#:21090367
Source:GDAR
Price summary
- Price:$759,000
- Price per sq. ft.:$259.13
- Monthly HOA dues:$65
About this home
Looking for a 3 bedroom in a prime area with spacious rooms in the sought after area close to North Dallas Tollway in West Plano? This home is also located in the highly rated Plano School district. Very close to restaurants and shopping. Glen Heather is a small pocket of very nicely built custom homes. 1809 Keats DR, Plano, TX is one of just two 3 bedrooms built in this neighborhood. All other homes are 4-5 bedrooms. Recent updates throughout the home including Italian tile, patterned carpet, painted walls, new shaker cabinet doors and drawers and transitional back splash in kitchen. 2 story hardwood floor entryway with freshly painted walls and new transitional patterned carpeted stairway. Freshly painted garage walls and floor. Italian tile was added to both of the full bathes and bedroom closets, updated bathrooms also got updated with brushed gold faucets. 2025 major improvements also include: Roof replaced, pool resurfaced and tiled, fence updated, HVAC condenser. Just ready for a special family. This family raised their 3 children and cared for this beautiful home for the last 30 years.
Contact an agent
Home facts
- Year built:1993
- Listing ID #:21090367
- Added:93 day(s) ago
- Updated:February 15, 2026 at 12:41 PM
Rooms and interior
- Bedrooms:3
- Total bathrooms:3
- Full bathrooms:2
- Half bathrooms:1
- Living area:2,929 sq. ft.
Heating and cooling
- Cooling:Attic Fan, Ceiling Fans, Central Air, Electric
- Heating:Central, Fireplaces, Heat Pump, Natural Gas
Structure and exterior
- Roof:Composition
- Year built:1993
- Building area:2,929 sq. ft.
- Lot area:0.17 Acres
Schools
- High school:Shepton
- Middle school:Renner
- Elementary school:Huffman
Finances and disclosures
- Price:$759,000
- Price per sq. ft.:$259.13
- Tax amount:$10,786
New listings near 1809 Keats Drive
- New
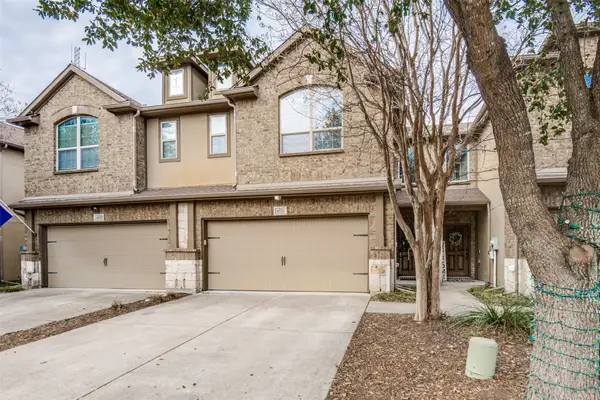 $324,900Active2 beds 3 baths1,323 sq. ft.
$324,900Active2 beds 3 baths1,323 sq. ft.6521 Rutherford Road, Plano, TX 75023
MLS# 21174565Listed by: PARTNERS REALTY & ADVISORY GRO - New
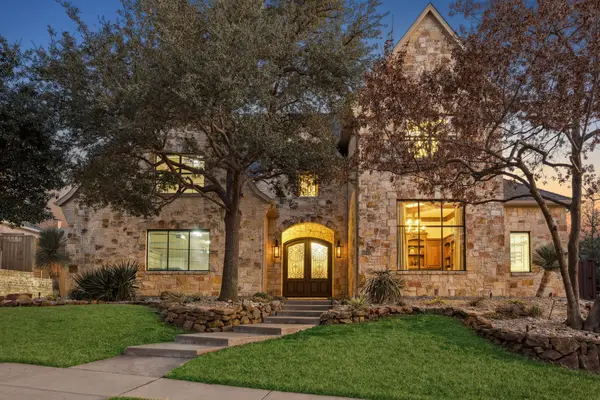 $2,500,000Active4 beds 5 baths5,731 sq. ft.
$2,500,000Active4 beds 5 baths5,731 sq. ft.6640 Briar Ridge Lane, Plano, TX 75024
MLS# 21151546Listed by: EBBY HALLIDAY REALTORS - New
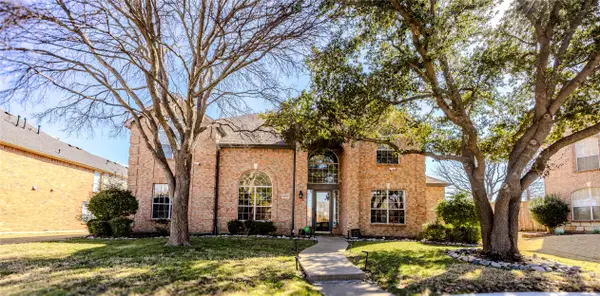 $820,000Active5 beds 4 baths3,927 sq. ft.
$820,000Active5 beds 4 baths3,927 sq. ft.2800 Longtown Drive, Plano, TX 75093
MLS# 21178680Listed by: BRILLIANT USA REAL ESTATE LLC - New
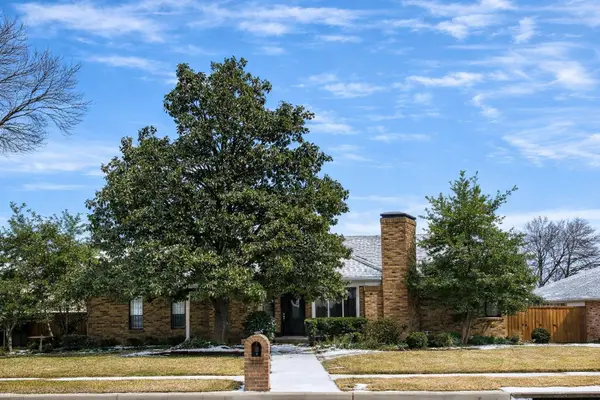 $430,000Active4 beds 3 baths2,781 sq. ft.
$430,000Active4 beds 3 baths2,781 sq. ft.3700 Wyeth Drive, Plano, TX 75023
MLS# 21162528Listed by: FATHOM REALTY - New
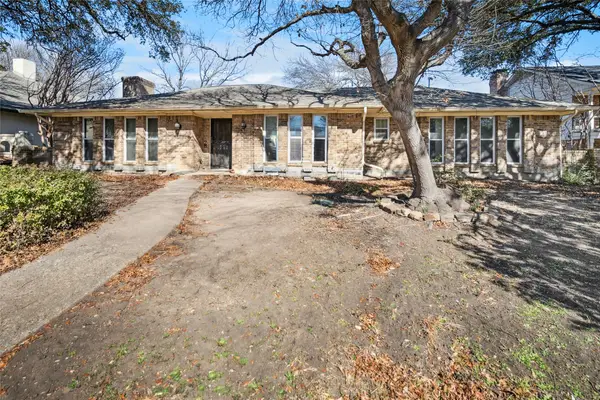 $410,000Active4 beds 4 baths2,837 sq. ft.
$410,000Active4 beds 4 baths2,837 sq. ft.2709 Prairie Creek Court, Plano, TX 75075
MLS# 21165268Listed by: TEXAS URBAN LIVING REALTY - Open Sun, 1 to 3pmNew
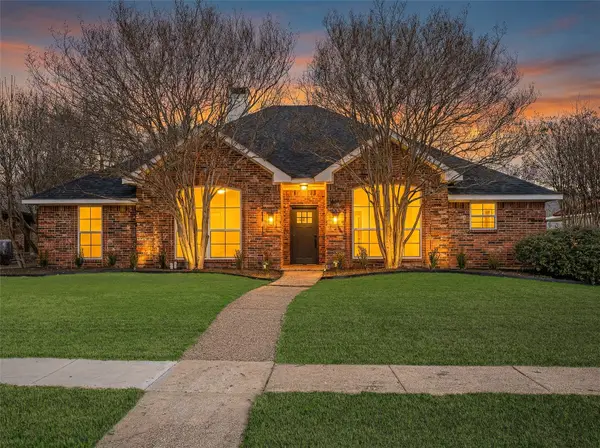 $599,900Active4 beds 2 baths2,202 sq. ft.
$599,900Active4 beds 2 baths2,202 sq. ft.3525 Sailmaker Lane, Plano, TX 75023
MLS# 21179482Listed by: WEDGEWOOD HOMES REALTY- TX LLC - Open Sun, 2 to 4pmNew
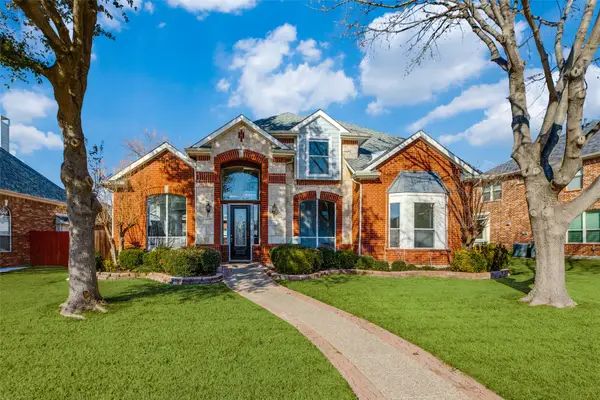 $715,000Active4 beds 4 baths3,625 sq. ft.
$715,000Active4 beds 4 baths3,625 sq. ft.4519 Cape Charles Drive, Plano, TX 75024
MLS# 21163146Listed by: EBBY HALLIDAY REALTORS - New
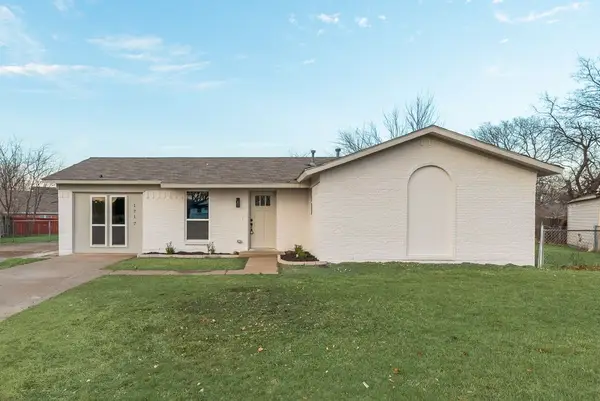 $329,900Active4 beds 3 baths1,316 sq. ft.
$329,900Active4 beds 3 baths1,316 sq. ft.1717 Lucas Terrace, Plano, TX 75074
MLS# 21179580Listed by: FARIS & CO REALTY - Open Sun, 1 to 3pmNew
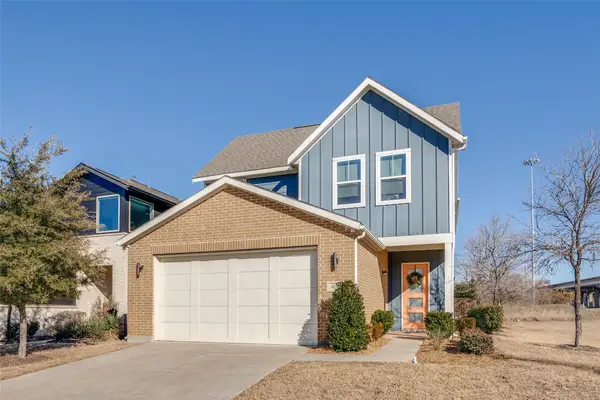 $624,000Active4 beds 3 baths2,713 sq. ft.
$624,000Active4 beds 3 baths2,713 sq. ft.400 Shoreline Street, Plano, TX 75075
MLS# 21174785Listed by: COMPASS RE TEXAS, LLC - New
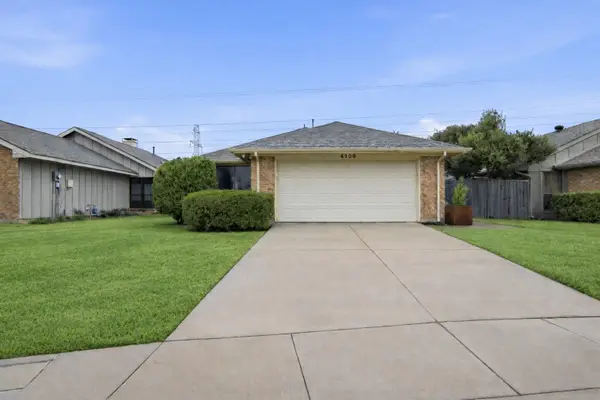 $479,000Active3 beds 2 baths1,631 sq. ft.
$479,000Active3 beds 2 baths1,631 sq. ft.6500 Spur Ranch Court, Plano, TX 75023
MLS# 21175779Listed by: SOPHIA POLK REALTY

