2005 Florence Drive, Plano, TX 75093
Local realty services provided by:ERA Myers & Myers Realty
Listed by: meleese hoss214-444-9488
Office: keller williams realty dpr
MLS#:21072732
Source:GDAR
Price summary
- Price:$495,000
- Price per sq. ft.:$230.88
About this home
Beautiful 4-bedroom, 2.5-bath home situated on a.25-acre lot, perfect for family living and entertaining. Located in the highly sought-after Plano ISD, this home offers exceptional amenities both inside and out. The interior has been thoughtfully updated with new flooring throughout, and a brand-new half bath added to the 4th bedroom that can also be used as an office. A spacious pantry was added in 2020, offering even more functional storage. The home also includes a new water heater, a new electrical panel, and PVC plumbing for peace of mind. The HVAC system is regularly serviced to ensure optimal performance, while year-round pest control and treatment, as well as a backyard mosquito system, keep your home and outdoor space comfortable all year long. Step into your private outdoor oasis featuring a sparkling pool and spa, complete with a brand-new heater for year-round enjoyment. Enjoy lounging by the water in the covered pergola area, overlooking the pool and hot tub. The backyard also boasts a fantastic putting green with a cozy sitting area and a TV. The large patio is ideal for grilling, dining, and outdoor gatherings. Additionally, there’s a side play yard with a playscape. The home provides ample storage with two large storage units built into the fence line on either side of the property. Inside, you’ll find even more space to meet all your storage needs. The property also features a 2-car covered carport with an electric gate for added privacy and convenience. This home is the perfect blend of style, comfort, and convenience. Don’t miss the opportunity to make this incredible property your own!
Contact an agent
Home facts
- Year built:1980
- Listing ID #:21072732
- Added:135 day(s) ago
- Updated:February 16, 2026 at 08:17 AM
Rooms and interior
- Bedrooms:4
- Total bathrooms:3
- Full bathrooms:2
- Half bathrooms:1
- Living area:2,144 sq. ft.
Heating and cooling
- Cooling:Ceiling Fans, Central Air
- Heating:Central, Natural Gas
Structure and exterior
- Roof:Composition
- Year built:1980
- Building area:2,144 sq. ft.
- Lot area:0.21 Acres
Schools
- High school:Shepton
- Middle school:Frankford
- Elementary school:Hightower
Finances and disclosures
- Price:$495,000
- Price per sq. ft.:$230.88
- Tax amount:$7,714
New listings near 2005 Florence Drive
- Open Sat, 2 to 4pmNew
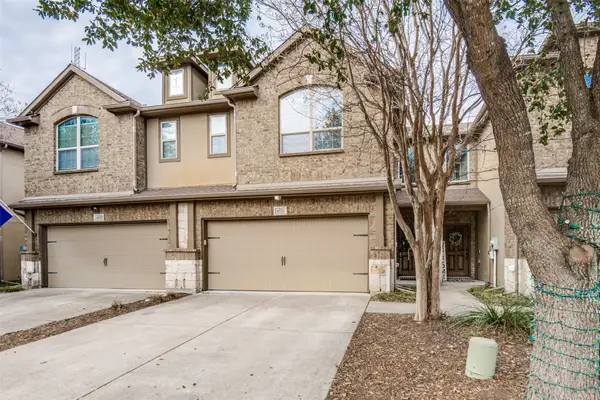 $324,900Active2 beds 3 baths1,323 sq. ft.
$324,900Active2 beds 3 baths1,323 sq. ft.6521 Rutherford Road, Plano, TX 75023
MLS# 21174565Listed by: PARTNERS REALTY & ADVISORY GRO - New
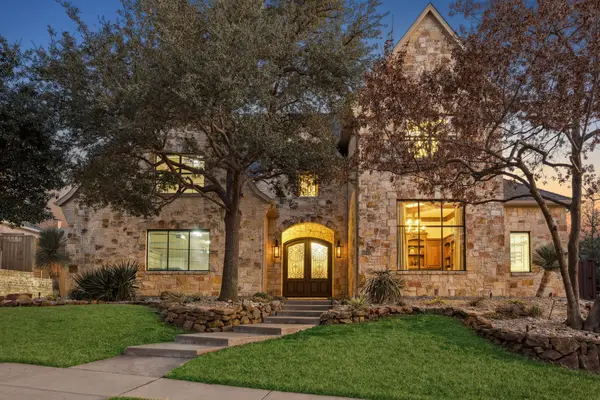 $2,500,000Active4 beds 5 baths5,731 sq. ft.
$2,500,000Active4 beds 5 baths5,731 sq. ft.6640 Briar Ridge Lane, Plano, TX 75024
MLS# 21151546Listed by: EBBY HALLIDAY REALTORS - New
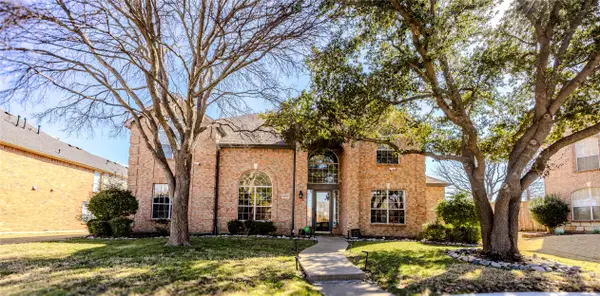 $820,000Active5 beds 4 baths3,927 sq. ft.
$820,000Active5 beds 4 baths3,927 sq. ft.2800 Longtown Drive, Plano, TX 75093
MLS# 21178680Listed by: BRILLIANT USA REAL ESTATE LLC - New
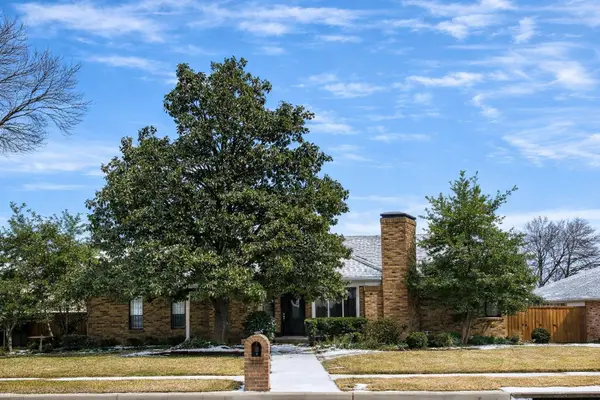 $430,000Active4 beds 3 baths2,781 sq. ft.
$430,000Active4 beds 3 baths2,781 sq. ft.3700 Wyeth Drive, Plano, TX 75023
MLS# 21162528Listed by: FATHOM REALTY - New
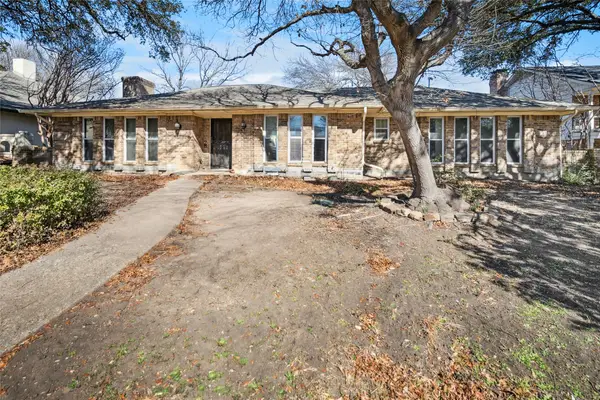 $410,000Active4 beds 4 baths2,837 sq. ft.
$410,000Active4 beds 4 baths2,837 sq. ft.2709 Prairie Creek Court, Plano, TX 75075
MLS# 21165268Listed by: TEXAS URBAN LIVING REALTY - New
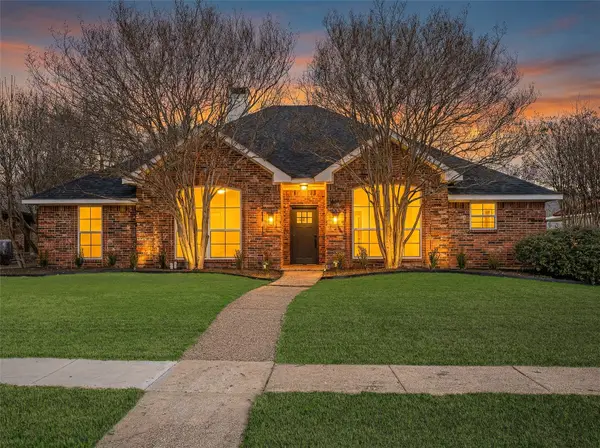 $599,900Active4 beds 2 baths2,202 sq. ft.
$599,900Active4 beds 2 baths2,202 sq. ft.3525 Sailmaker Lane, Plano, TX 75023
MLS# 21179482Listed by: WEDGEWOOD HOMES REALTY- TX LLC - New
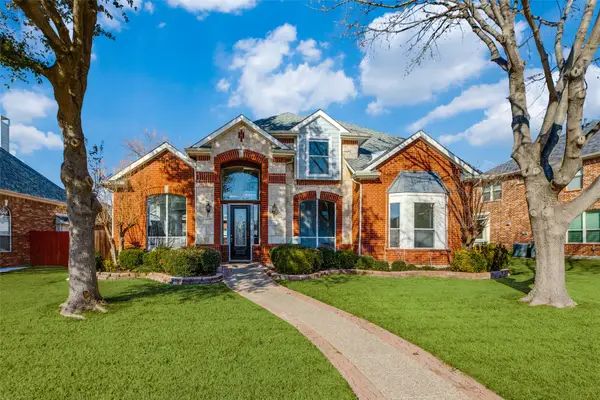 $715,000Active4 beds 4 baths3,625 sq. ft.
$715,000Active4 beds 4 baths3,625 sq. ft.4519 Cape Charles Drive, Plano, TX 75024
MLS# 21163146Listed by: EBBY HALLIDAY REALTORS - New
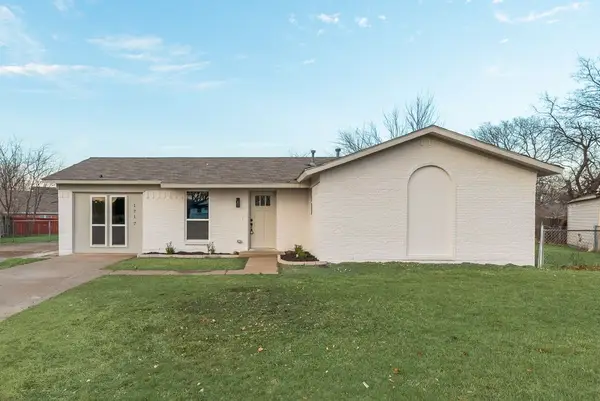 $329,900Active4 beds 3 baths1,316 sq. ft.
$329,900Active4 beds 3 baths1,316 sq. ft.1717 Lucas Terrace, Plano, TX 75074
MLS# 21179580Listed by: FARIS & CO REALTY - New
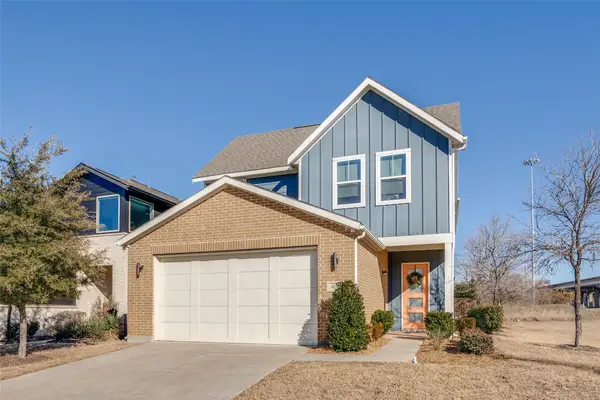 $624,000Active4 beds 3 baths2,713 sq. ft.
$624,000Active4 beds 3 baths2,713 sq. ft.400 Shoreline Street, Plano, TX 75075
MLS# 21174785Listed by: COMPASS RE TEXAS, LLC - New
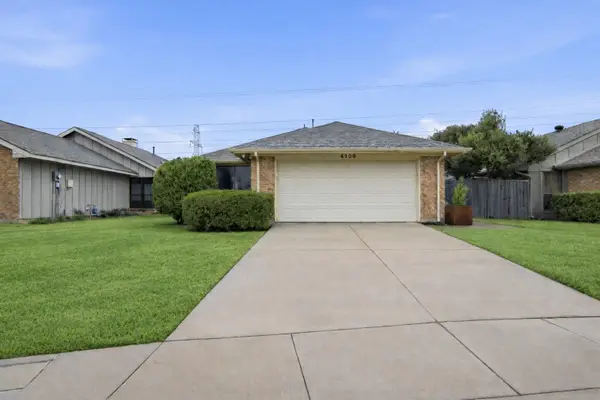 $479,000Active3 beds 2 baths1,631 sq. ft.
$479,000Active3 beds 2 baths1,631 sq. ft.6500 Spur Ranch Court, Plano, TX 75023
MLS# 21175779Listed by: SOPHIA POLK REALTY

