2113 Cliffside Drive, Plano, TX 75023
Local realty services provided by:ERA Newlin & Company
Listed by:rebecca levy214-369-6000
Office:dave perry miller real estate
MLS#:21039022
Source:GDAR
Price summary
- Price:$800,000
- Price per sq. ft.:$223.59
About this home
Impeccably maintained 2-story beauty on a fabulously manicured and landscaped cul-de-sac lot! 4 bedrooms, 4 baths, 3 living areas, pool, spa, open-air cabana with outdoor kitchen, dining, outdoor bath, and more! This property is a true oasis and is move in ready! Open entry with tall ceilings makes for an architectural statement—dramatic, light-filled, and expansive. Entry is open to the formal living and dining room, featuring updated tile floors (2018) and handscraped hardwoods. Spacious family room is open to the kitchen, making this the ultimate space for entertaining. Kitchen features granite counters, island, cooktop, double ovens, pantry and a breakfast nook that overlooks the backyard and pool. Generously sized primary. The primary bath has a glass-enclosed shower, jetted tub, dual sinks with a vanity, separate WC and an oversized closet. Upstairs hosts an additional living space, 2 bedrooms, 2 baths, a balcony and a huge walk-in attic, great for storage or has the potential to be finished out for additional space. Other features and updates include pool overhaul (2025), outdoor kitchen (2023), plantation shutters, 3 HVAC units replaced 2019-2022, vinyl windows on exterior back of house (2021), glass replacement on front windows (2019), banister replacement (2023), downstairs bath (2023), exterior doors on back of home (2022), and hot water heater (2020)- complete list available on Transaction Desk. Feeds to Plano schools and is a top-notch location with easy access to shopping, dining, and major commuter routes. Neighborhood is also close to the Chisholm running and biking trails, beautiful parks, and a serene fishing pond. This home truly has it all.
Contact an agent
Home facts
- Year built:1993
- Listing ID #:21039022
- Added:53 day(s) ago
- Updated:October 09, 2025 at 11:47 AM
Rooms and interior
- Bedrooms:4
- Total bathrooms:4
- Full bathrooms:4
- Living area:3,578 sq. ft.
Heating and cooling
- Cooling:Ceiling Fans, Central Air
- Heating:Central, Electric
Structure and exterior
- Roof:Composition
- Year built:1993
- Building area:3,578 sq. ft.
- Lot area:0.29 Acres
Schools
- High school:Vines
- Middle school:Haggard
- Elementary school:Hughston
Finances and disclosures
- Price:$800,000
- Price per sq. ft.:$223.59
- Tax amount:$11,485
New listings near 2113 Cliffside Drive
- New
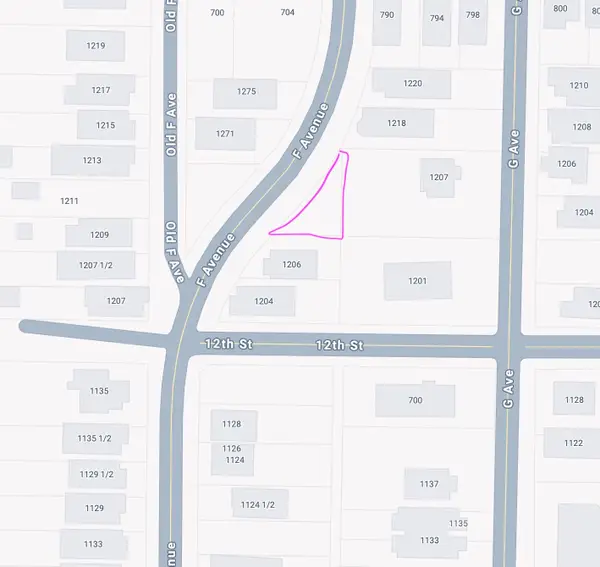 $51,000Active0.05 Acres
$51,000Active0.05 Acres1212 F Avenue, Plano, TX 75074
MLS# 21083404Listed by: EBBY HALLIDAY REALTORS - New
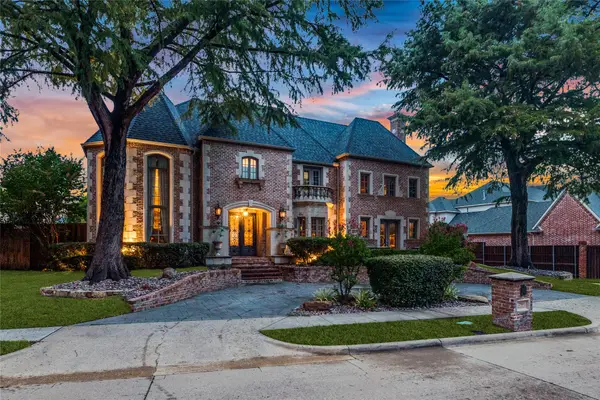 $1,950,000Active6 beds 7 baths6,915 sq. ft.
$1,950,000Active6 beds 7 baths6,915 sq. ft.2901 Mill Haven Court, Plano, TX 75093
MLS# 21047785Listed by: POINTE REAL ESTATE - New
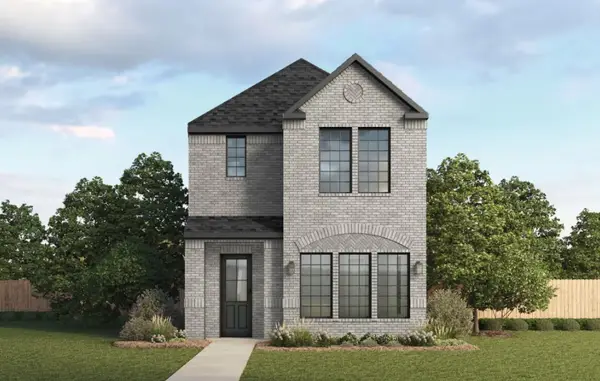 $489,990Active3 beds 3 baths1,400 sq. ft.
$489,990Active3 beds 3 baths1,400 sq. ft.4554 Community Court, Plano, TX 75024
MLS# 21085762Listed by: KELLER WILLIAMS REALTY LONE ST - New
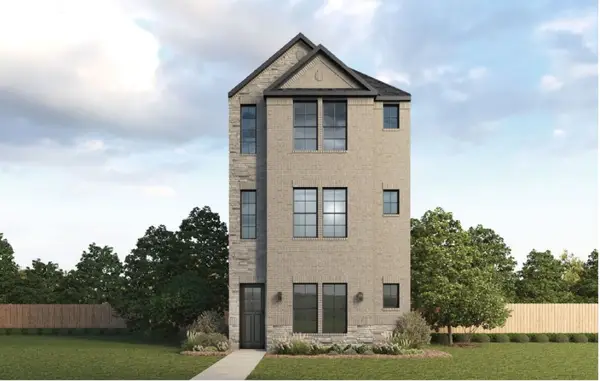 $514,900Active4 beds 5 baths1,727 sq. ft.
$514,900Active4 beds 5 baths1,727 sq. ft.4544 Community Court, Plano, TX 75024
MLS# 21085803Listed by: KELLER WILLIAMS REALTY LONE ST - New
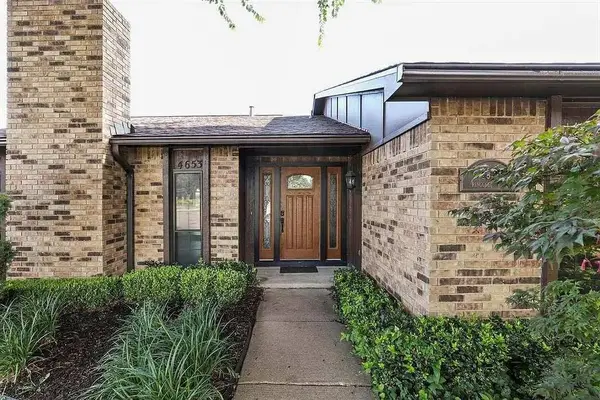 $499,000Active3 beds 2 baths1,910 sq. ft.
$499,000Active3 beds 2 baths1,910 sq. ft.4653 Ringgold Lane, Plano, TX 75093
MLS# 21083692Listed by: REKONNECTION, LLC - New
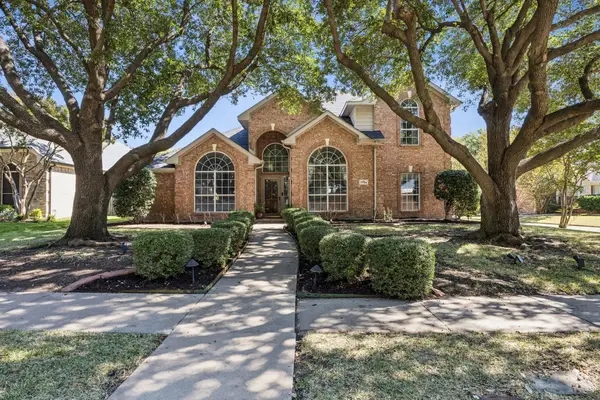 $597,000Active4 beds 3 baths2,973 sq. ft.
$597,000Active4 beds 3 baths2,973 sq. ft.7704 Liberty Drive, Plano, TX 75025
MLS# 21084416Listed by: REINHARD REAL ESTATE LLC - New
 $425,000Active3 beds 3 baths2,735 sq. ft.
$425,000Active3 beds 3 baths2,735 sq. ft.9932 Spire Lane, Plano, TX 75025
MLS# 21085069Listed by: COLDWELL BANKER APEX, REALTORS - New
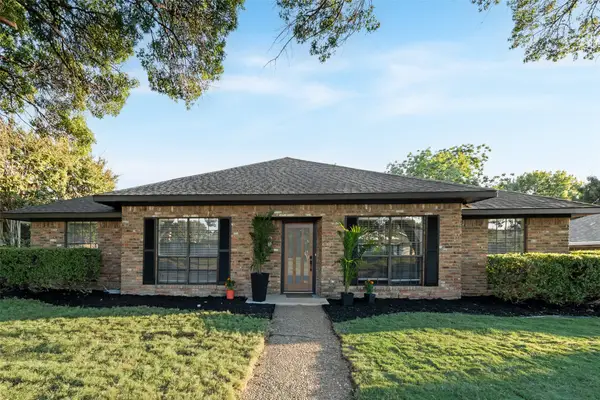 $625,000Active4 beds 3 baths2,205 sq. ft.
$625,000Active4 beds 3 baths2,205 sq. ft.2800 Glen Forest Lane, Plano, TX 75023
MLS# 21084487Listed by: SALLYZDM REALTY LLC - Open Sat, 12 to 2pmNew
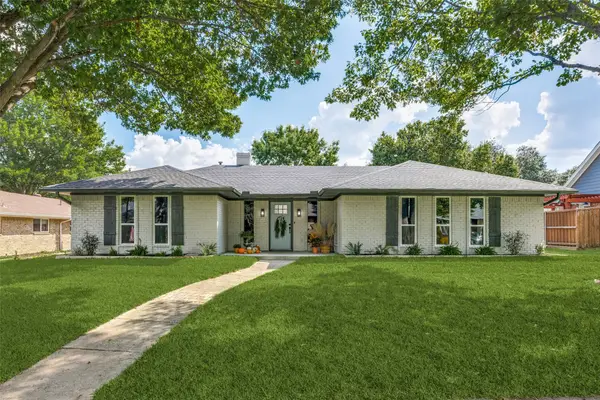 $569,900Active3 beds 3 baths2,351 sq. ft.
$569,900Active3 beds 3 baths2,351 sq. ft.2700 Mollimar Drive, Plano, TX 75075
MLS# 21069555Listed by: EBBY HALLIDAY REALTORS - New
 $625,000Active3 beds 3 baths2,855 sq. ft.
$625,000Active3 beds 3 baths2,855 sq. ft.3517 Darion Lane, Plano, TX 75093
MLS# 21084462Listed by: RE/MAX TRINITY
