2124 Parkhaven Drive, Plano, TX 75075
Local realty services provided by:ERA Courtyard Real Estate
Listed by: marla gober214-282-3110
Office: compass re texas, llc.
MLS#:21082330
Source:GDAR
Price summary
- Price:$619,000
- Price per sq. ft.:$203.62
About this home
PAID FOR SOLAR TESLA PANELS! Imagine coming home to this stunning one-story residence in the desirable Stone Creek community, where space, style, and comfort blend seamlessly for your entire family.
Step inside the main home and you’re greeted by an eat-in kitchen with crisp white quartz countertops, new cabinets, and KitchenAid appliances, framed by a soaring beamed ceiling and anchored by a custom fireplace with detailed tile mantle. An additional flexible room offers space for a kids’ playroom, home office, or workout area, while the formal dining and living areas flow effortlessly, perfect for entertaining and making memories.
Perfect for multi-generational living or hosting guests, the home features a thoughtfully designed attached secondary suite with an oversized bedroom, private bathroom, and a bright, open game room complete with a wet bar and beverage fridge that overlooks the backyard patio and brand new wood fence. This is an ideal retreat for family, friends, or extended family members.
Every detail has been meticulously cared for fresh paint throughout, new fixtures, and full replacement of cast iron pipes to the sewer, which means peace of mind for years to come. Generously sized bedrooms with walk-in closets, including a primary suite with dual closets and a spa-like ensuite featuring an enclosed tub, large shower, and custom barn door. The oversized garage, spacious laundry room, solid foundation with warranty, and roof in excellent condition add to the home’s long-term value.
Energy efficiency meets modern living with high-quality PAID FOR SOLAR TESLA PANELS, you can even get paid back but keeping summer electricity bills under $40 or less! PLUS upgraded nest thermostats! From lively gatherings on the patio to quiet evenings in the sun-drenched living spaces, this home is a perfect blend of function, luxury, and lifestyle, ready to welcome your family into the next chapter of life.
Contact an agent
Home facts
- Year built:1973
- Listing ID #:21082330
- Added:129 day(s) ago
- Updated:February 15, 2026 at 12:41 PM
Rooms and interior
- Bedrooms:4
- Total bathrooms:4
- Full bathrooms:3
- Half bathrooms:1
- Living area:3,040 sq. ft.
Heating and cooling
- Cooling:Ceiling Fans, Central Air, Electric, Roof Turbines
- Heating:Central, Fireplaces, Natural Gas
Structure and exterior
- Roof:Composition
- Year built:1973
- Building area:3,040 sq. ft.
- Lot area:0.22 Acres
Schools
- High school:Vines
- Middle school:Haggard
- Elementary school:Davis
Finances and disclosures
- Price:$619,000
- Price per sq. ft.:$203.62
- Tax amount:$6,920
New listings near 2124 Parkhaven Drive
- New
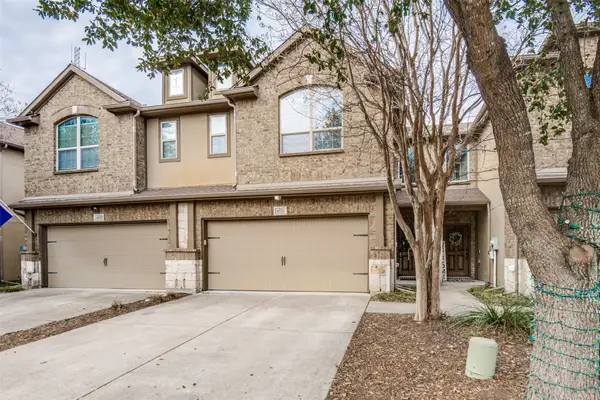 $324,900Active2 beds 3 baths1,323 sq. ft.
$324,900Active2 beds 3 baths1,323 sq. ft.6521 Rutherford Road, Plano, TX 75023
MLS# 21174565Listed by: PARTNERS REALTY & ADVISORY GRO - New
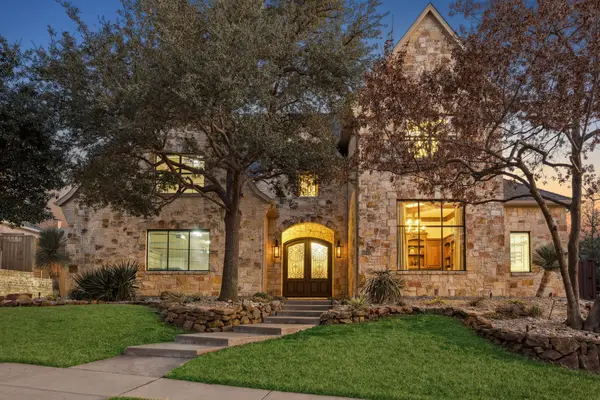 $2,500,000Active4 beds 5 baths5,731 sq. ft.
$2,500,000Active4 beds 5 baths5,731 sq. ft.6640 Briar Ridge Lane, Plano, TX 75024
MLS# 21151546Listed by: EBBY HALLIDAY REALTORS - New
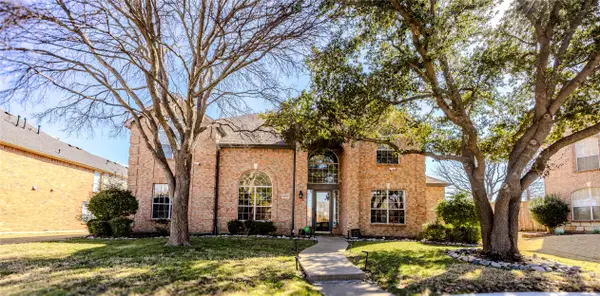 $820,000Active5 beds 4 baths3,927 sq. ft.
$820,000Active5 beds 4 baths3,927 sq. ft.2800 Longtown Drive, Plano, TX 75093
MLS# 21178680Listed by: BRILLIANT USA REAL ESTATE LLC - New
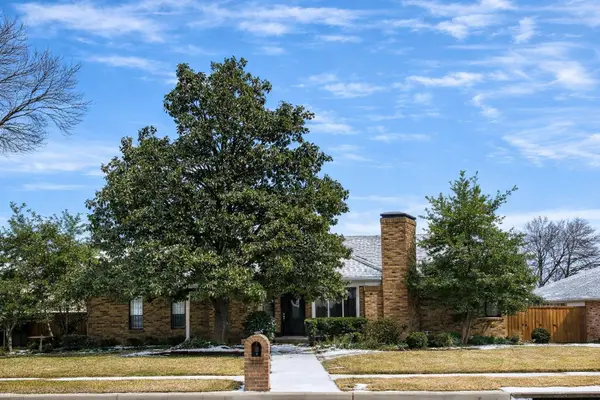 $430,000Active4 beds 3 baths2,781 sq. ft.
$430,000Active4 beds 3 baths2,781 sq. ft.3700 Wyeth Drive, Plano, TX 75023
MLS# 21162528Listed by: FATHOM REALTY - New
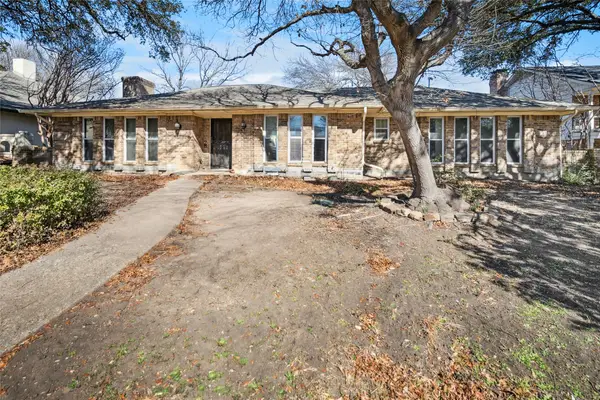 $410,000Active4 beds 4 baths2,837 sq. ft.
$410,000Active4 beds 4 baths2,837 sq. ft.2709 Prairie Creek Court, Plano, TX 75075
MLS# 21165268Listed by: TEXAS URBAN LIVING REALTY - Open Sun, 1 to 3pmNew
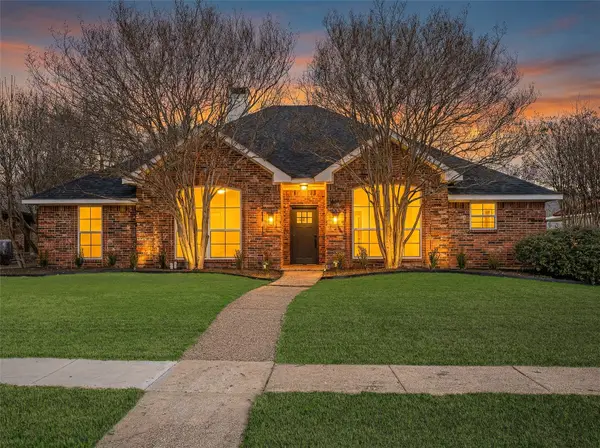 $599,900Active4 beds 2 baths2,202 sq. ft.
$599,900Active4 beds 2 baths2,202 sq. ft.3525 Sailmaker Lane, Plano, TX 75023
MLS# 21179482Listed by: WEDGEWOOD HOMES REALTY- TX LLC - Open Sun, 2 to 4pmNew
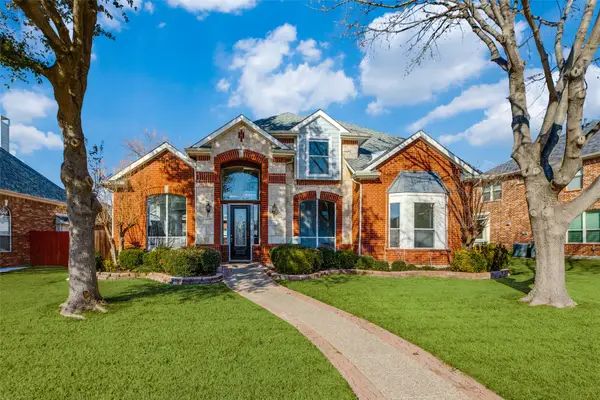 $715,000Active4 beds 4 baths3,625 sq. ft.
$715,000Active4 beds 4 baths3,625 sq. ft.4519 Cape Charles Drive, Plano, TX 75024
MLS# 21163146Listed by: EBBY HALLIDAY REALTORS - New
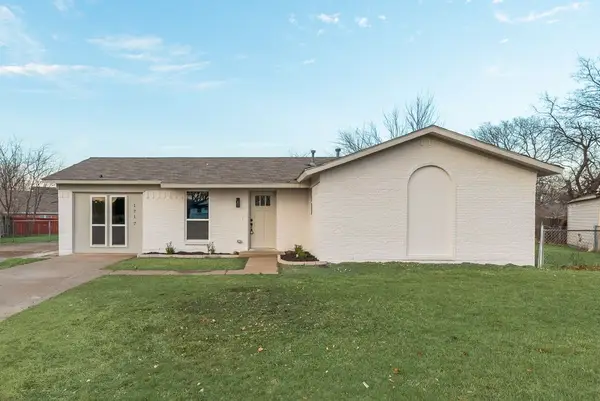 $329,900Active4 beds 3 baths1,316 sq. ft.
$329,900Active4 beds 3 baths1,316 sq. ft.1717 Lucas Terrace, Plano, TX 75074
MLS# 21179580Listed by: FARIS & CO REALTY - Open Sun, 1 to 3pmNew
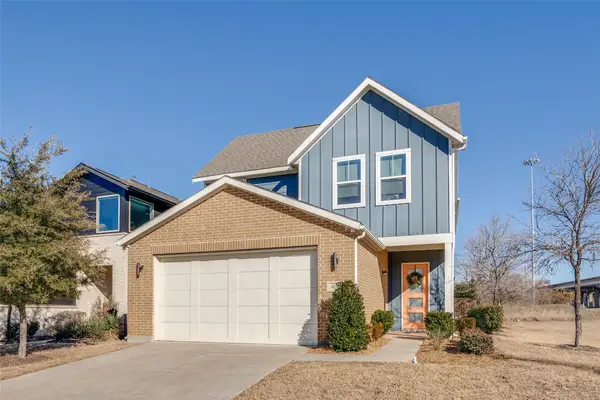 $624,000Active4 beds 3 baths2,713 sq. ft.
$624,000Active4 beds 3 baths2,713 sq. ft.400 Shoreline Street, Plano, TX 75075
MLS# 21174785Listed by: COMPASS RE TEXAS, LLC - New
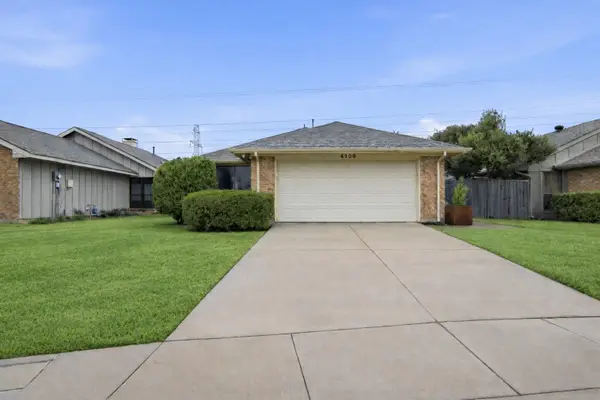 $479,000Active3 beds 2 baths1,631 sq. ft.
$479,000Active3 beds 2 baths1,631 sq. ft.6500 Spur Ranch Court, Plano, TX 75023
MLS# 21175779Listed by: SOPHIA POLK REALTY

