2213 Heatherton Place, Plano, TX 75023
Local realty services provided by:ERA Myers & Myers Realty
2213 Heatherton Place,Plano, TX 75023
$460,000Last list price
- 3 Beds
- 3 Baths
- - sq. ft.
- Single family
- Sold
Listed by: seychelle van poole, brian langus972-608-0777
Office: keller williams realty dpr
MLS#:21030716
Source:GDAR
Sorry, we are unable to map this address
Price summary
- Price:$460,000
About this home
Stunning 3-bedroom, 2.1-bath, two-story home in Hunters Gate, a quiet and established neighborhood with no HOA. Zoned to Plano ISD and within walking distance to Carlisle Elementary and Schimelpfenig Middle Schools, this home offers beautiful curb appeal, thoughtful updates, and plantation shutters throughout. The formal living and dining rooms are filled with natural light and soaring ceilings, perfect for entertaining, with the dining room offering direct kitchen access for ease of hosting. The kitchen features granite countertops, under-cabinet lighting, and a gas range, and overlooks the breakfast nook and family room with a cozy gas brick fireplace. The spacious primary suite boasts a vaulted ceiling and an updated ensuite with a walk-in shower, soaking tub, dual vanities, and a walk-in closet. Two generously sized secondary bedrooms share a full bath. Light, bright, and move-in ready, the home also features an enormous backyard with an open patio and space for a pool. Just minutes from Legacy West’s premier shopping, dining, and entertainment, this home offers the perfect blend of tranquil suburban living and convenient city access.
Contact an agent
Home facts
- Year built:1991
- Listing ID #:21030716
- Added:141 day(s) ago
- Updated:January 02, 2026 at 07:06 AM
Rooms and interior
- Bedrooms:3
- Total bathrooms:3
- Full bathrooms:2
- Half bathrooms:1
Heating and cooling
- Cooling:Central Air, Electric, Gas
Structure and exterior
- Roof:Composition
- Year built:1991
Schools
- High school:Clark
- Middle school:Schimelpfe
- Elementary school:Carlisle
Finances and disclosures
- Price:$460,000
- Tax amount:$6,755
New listings near 2213 Heatherton Place
- New
 $584,900Active3 beds 3 baths2,372 sq. ft.
$584,900Active3 beds 3 baths2,372 sq. ft.2609 Corby Drive, Plano, TX 75025
MLS# 21142278Listed by: FATHOM REALTY - New
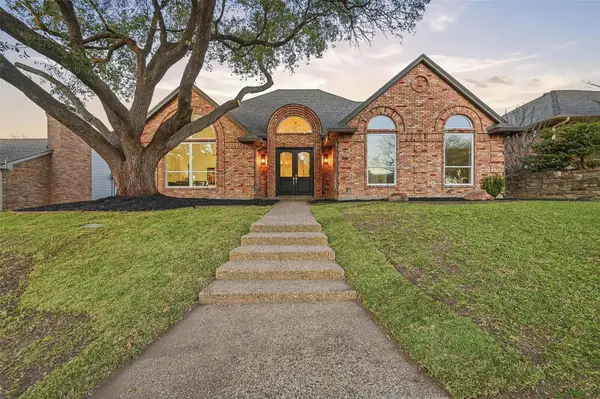 $799,000Active4 beds 3 baths2,833 sq. ft.
$799,000Active4 beds 3 baths2,833 sq. ft.5405 Channel Isle Drive, Plano, TX 75093
MLS# 21142172Listed by: ONDEMAND REALTY - New
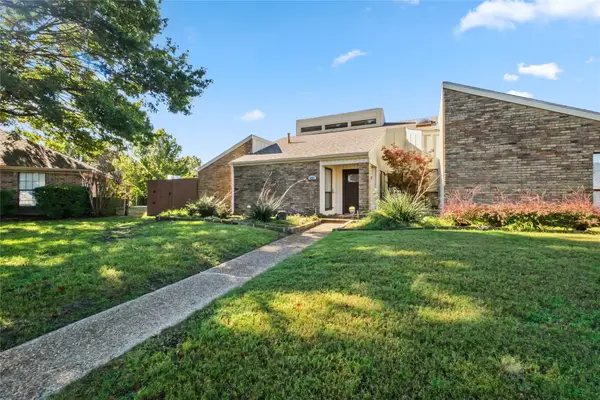 $435,000Active4 beds 3 baths2,686 sq. ft.
$435,000Active4 beds 3 baths2,686 sq. ft.4001 Bullock Drive, Plano, TX 75023
MLS# 21142197Listed by: AMX REALTY - Open Sat, 1 to 3pmNew
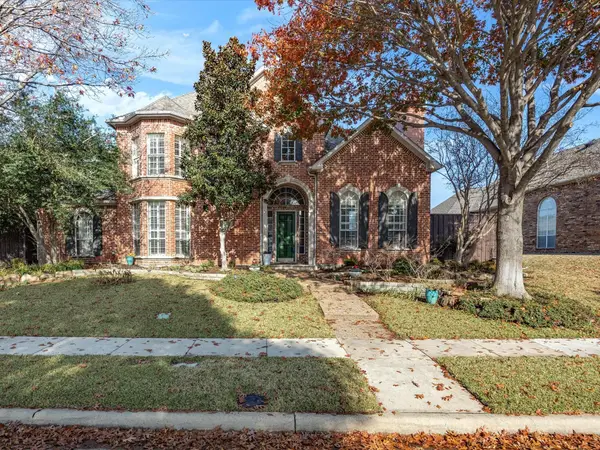 $925,000Active5 beds 4 baths4,092 sq. ft.
$925,000Active5 beds 4 baths4,092 sq. ft.4549 Glenville Drive, Plano, TX 75093
MLS# 21137590Listed by: KELLER WILLIAMS REALTY - Open Sat, 2am to 5pmNew
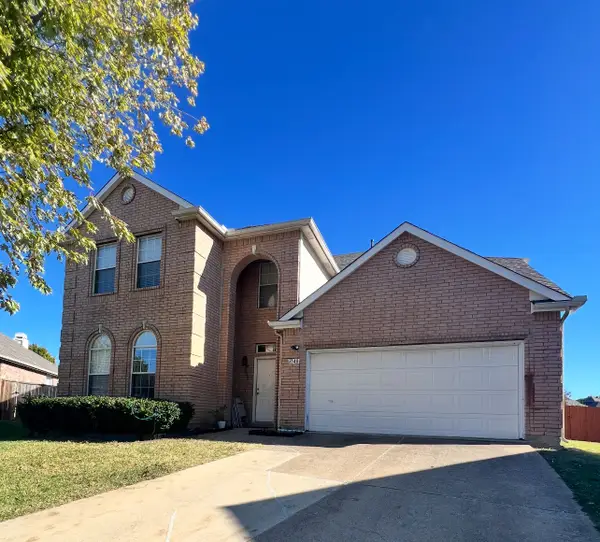 $584,997Active5 beds 4 baths3,240 sq. ft.
$584,997Active5 beds 4 baths3,240 sq. ft.3148 Paradise Valley Drive, Plano, TX 75025
MLS# 21139285Listed by: KELLER WILLIAMS CENTRAL - New
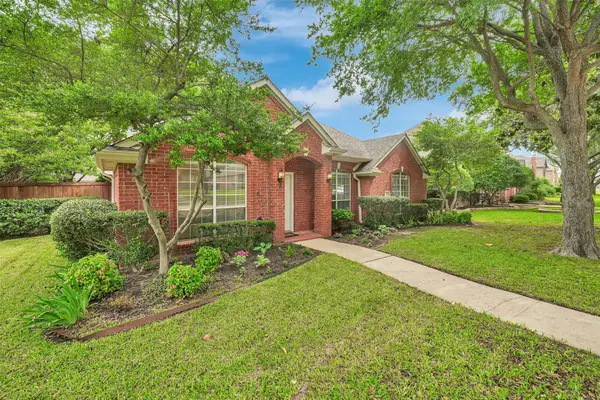 $497,000Active3 beds 2 baths2,200 sq. ft.
$497,000Active3 beds 2 baths2,200 sq. ft.4317 Crown Ridge Drive, Plano, TX 75024
MLS# 21141848Listed by: CITIWIDE PROPERTIES CORP. - New
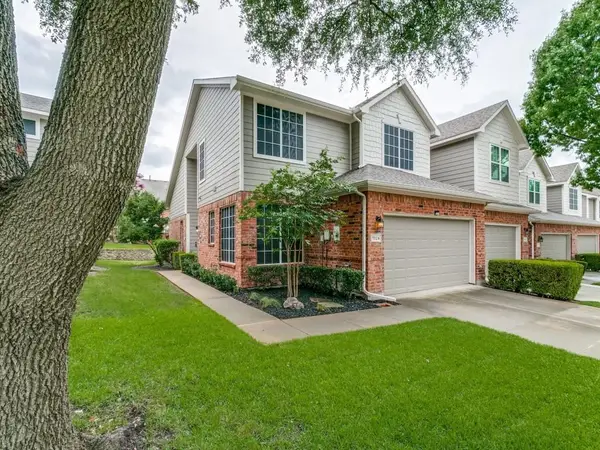 $419,900Active3 beds 4 baths1,939 sq. ft.
$419,900Active3 beds 4 baths1,939 sq. ft.7024 Eagle Vail Drive, Plano, TX 75093
MLS# 21141882Listed by: LITAKER REALTY INC. - Open Sat, 11am to 3pmNew
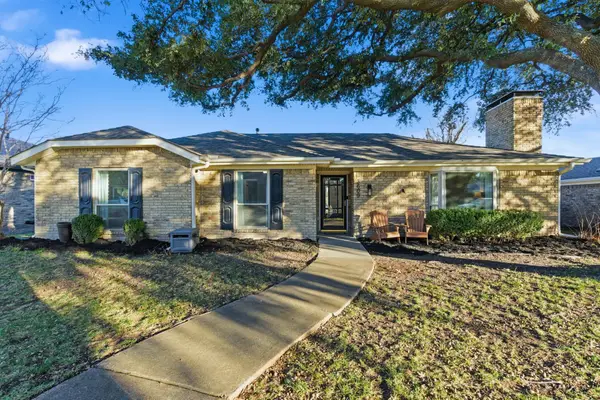 $420,000Active3 beds 2 baths1,572 sq. ft.
$420,000Active3 beds 2 baths1,572 sq. ft.3609 Wellington Place, Plano, TX 75075
MLS# 21141969Listed by: ONDEMAND REALTY - New
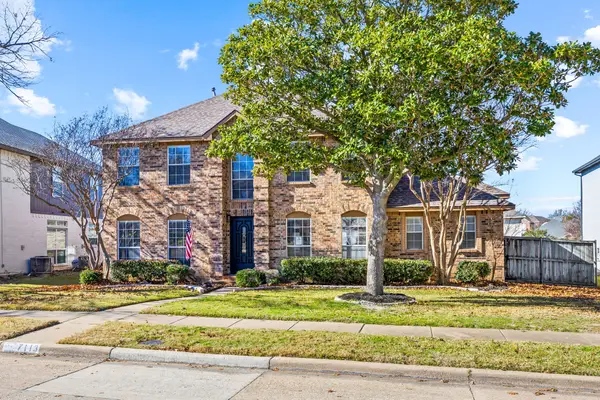 $525,000Active4 beds 3 baths2,774 sq. ft.
$525,000Active4 beds 3 baths2,774 sq. ft.7113 Amethyst Lane, Plano, TX 75025
MLS# 21139232Listed by: SEETO REALTY - Open Sun, 2am to 4pmNew
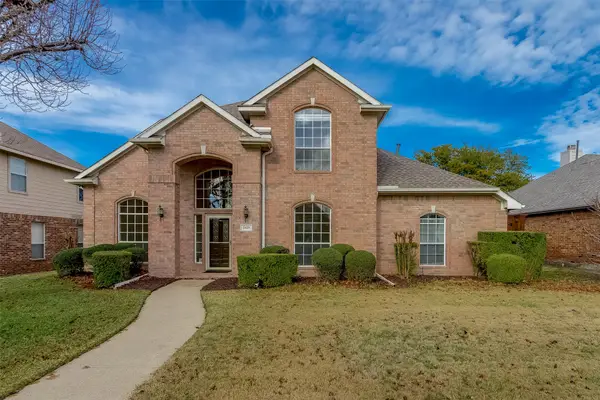 $529,900Active4 beds 3 baths2,618 sq. ft.
$529,900Active4 beds 3 baths2,618 sq. ft.2429 Clear Field Drive, Plano, TX 75025
MLS# 21140889Listed by: RE/MAX DALLAS SUBURBS
