2221 Cliffside Drive, Plano, TX 75023
Local realty services provided by:ERA Newlin & Company
Listed by: jordan taylor
Office: unbundle realty, l.l.c.
MLS#:20913751
Source:GDAR
Price summary
- Price:$499,999
- Price per sq. ft.:$220.56
About this home
Experience stylish living in the heart of Plano with this beautifully updated home, perfectly designed for comfort, entertaining, and everyday elegance. Nestled on a generous lot with mature shade trees, this four-bedroom gem offers a spacious layout and stunning upgrades throughout. The heart of the home is the cozy living area, complete with a charming fireplace that sets the tone for warm gatherings. The kitchen and bathrooms have been tastefully updated with painted cabinetry, upgraded tile, and modern fixtures, blending functionality with fresh design. The luxurious master suite is a true retreat, featuring a freestanding soaking tub, a sleek walk-in shower, and dual vanities—all designed with spa-like finishes that invite relaxation. Step outside to your personal paradise—an oversized backyard with towering shade trees, a sparkling pool, a relaxing hot tub, and a large covered patio ideal for outdoor dining or weekend lounging. The versatile game room offers the perfect spot for play or downtime, while each of the four bedrooms provides ample space and comfort. Located in a well-established neighborhood with easy access to shopping, dining, and top-rated Plano schools, this home blends modern upgrades with timeless charm. Don’t miss your chance to make it yours—schedule a private tour today!
Contact an agent
Home facts
- Year built:1981
- Listing ID #:20913751
- Added:296 day(s) ago
- Updated:February 15, 2026 at 12:41 PM
Rooms and interior
- Bedrooms:4
- Total bathrooms:2
- Full bathrooms:2
- Living area:2,267 sq. ft.
Structure and exterior
- Year built:1981
- Building area:2,267 sq. ft.
- Lot area:0.21 Acres
Schools
- High school:Vines
- Middle school:Haggard
- Elementary school:Hughston
Finances and disclosures
- Price:$499,999
- Price per sq. ft.:$220.56
- Tax amount:$8,322
New listings near 2221 Cliffside Drive
- New
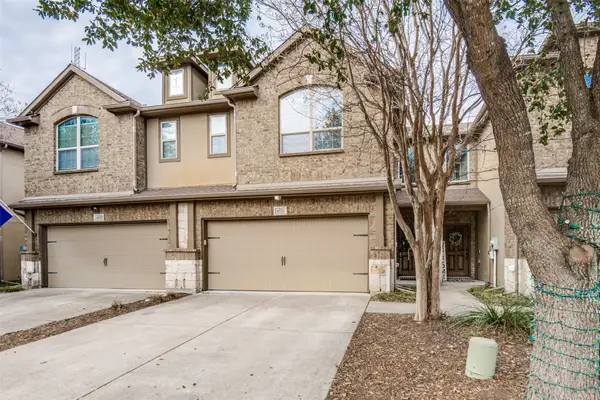 $324,900Active2 beds 3 baths1,323 sq. ft.
$324,900Active2 beds 3 baths1,323 sq. ft.6521 Rutherford Road, Plano, TX 75023
MLS# 21174565Listed by: PARTNERS REALTY & ADVISORY GRO - New
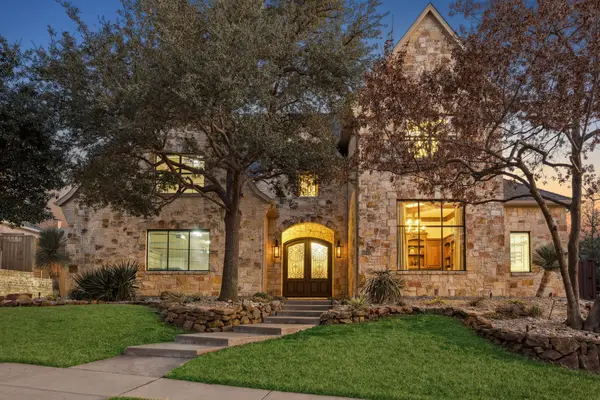 $2,500,000Active4 beds 5 baths5,731 sq. ft.
$2,500,000Active4 beds 5 baths5,731 sq. ft.6640 Briar Ridge Lane, Plano, TX 75024
MLS# 21151546Listed by: EBBY HALLIDAY REALTORS - New
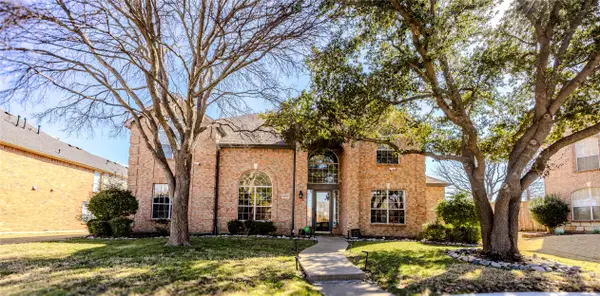 $820,000Active5 beds 4 baths3,927 sq. ft.
$820,000Active5 beds 4 baths3,927 sq. ft.2800 Longtown Drive, Plano, TX 75093
MLS# 21178680Listed by: BRILLIANT USA REAL ESTATE LLC - New
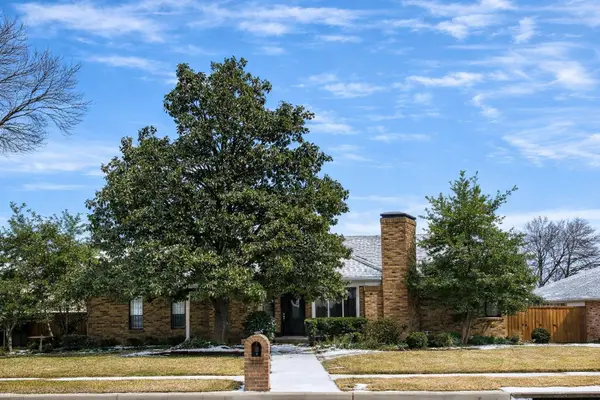 $430,000Active4 beds 3 baths2,781 sq. ft.
$430,000Active4 beds 3 baths2,781 sq. ft.3700 Wyeth Drive, Plano, TX 75023
MLS# 21162528Listed by: FATHOM REALTY - New
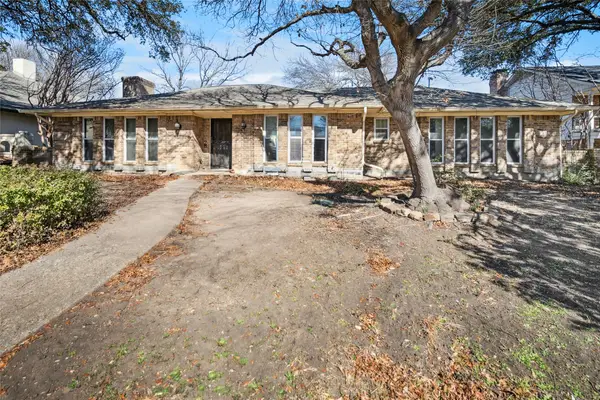 $410,000Active4 beds 4 baths2,837 sq. ft.
$410,000Active4 beds 4 baths2,837 sq. ft.2709 Prairie Creek Court, Plano, TX 75075
MLS# 21165268Listed by: TEXAS URBAN LIVING REALTY - Open Sun, 1 to 3pmNew
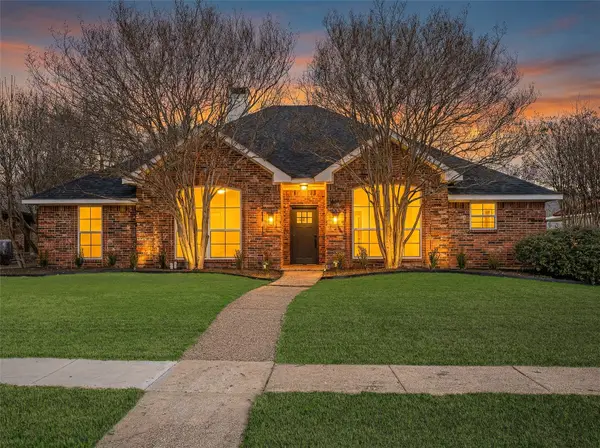 $599,900Active4 beds 2 baths2,202 sq. ft.
$599,900Active4 beds 2 baths2,202 sq. ft.3525 Sailmaker Lane, Plano, TX 75023
MLS# 21179482Listed by: WEDGEWOOD HOMES REALTY- TX LLC - Open Sun, 2 to 4pmNew
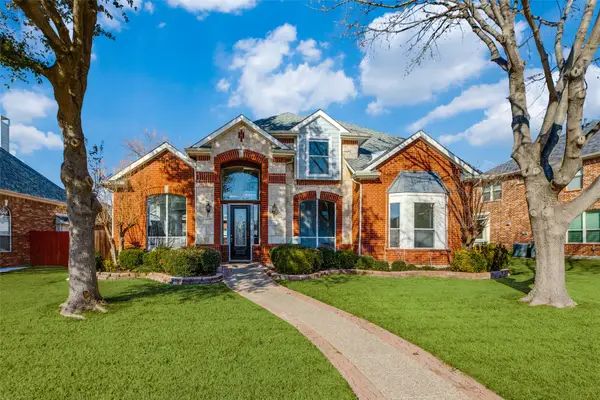 $715,000Active4 beds 4 baths3,625 sq. ft.
$715,000Active4 beds 4 baths3,625 sq. ft.4519 Cape Charles Drive, Plano, TX 75024
MLS# 21163146Listed by: EBBY HALLIDAY REALTORS - New
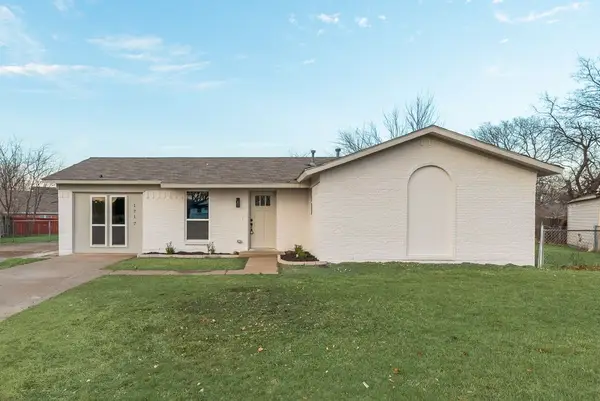 $329,900Active4 beds 3 baths1,316 sq. ft.
$329,900Active4 beds 3 baths1,316 sq. ft.1717 Lucas Terrace, Plano, TX 75074
MLS# 21179580Listed by: FARIS & CO REALTY - Open Sun, 1 to 3pmNew
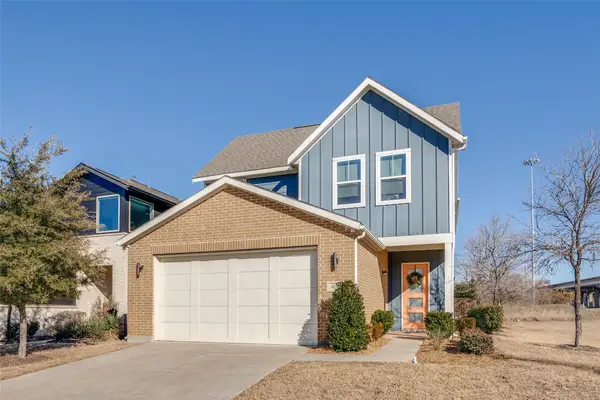 $624,000Active4 beds 3 baths2,713 sq. ft.
$624,000Active4 beds 3 baths2,713 sq. ft.400 Shoreline Street, Plano, TX 75075
MLS# 21174785Listed by: COMPASS RE TEXAS, LLC - New
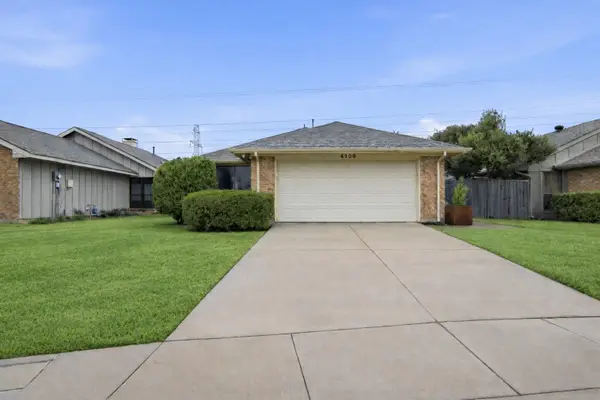 $479,000Active3 beds 2 baths1,631 sq. ft.
$479,000Active3 beds 2 baths1,631 sq. ft.6500 Spur Ranch Court, Plano, TX 75023
MLS# 21175779Listed by: SOPHIA POLK REALTY

