2244 Covinton Lane, Plano, TX 75023
Local realty services provided by:ERA Courtyard Real Estate
Listed by: timothy booth
Office: piper creek realty llc.
MLS#:21078858
Source:GDAR
Price summary
- Price:$499,999
- Price per sq. ft.:$175.38
About this home
OPEN TO CREATIVE FINANCE (SUBJECT TO) OFFERS: LOCATION, LOCATION, LOCATION is everything, and this home delivers. Just a SHORT WALK to TOP RATED LOCAL SCHOOLS, it’s as convenient as it is beautiful — a place where mornings begin with coffee on the patio and evenings end with laughter by the pool. Nestled gracefully on a PREMIUM CORNER LOT, this NORTH FACING home exudes timeless sophistication and offers a lifestyle that feels both elevated and effortless.
From the moment you step through the front door, the EXPOSED BEAMS, the CLASSIC WOOD TRIM and HUGE STONE FIREPLACE set the tone for something special — bright, clean, and ready for the life you envision.
TWO LIVING AREAS make entertaining a dream, while the heart of the home — a thoughtfully designed kitchen — offers the perfect space to gather, create, and connect. Enjoy all the recent updates, sleek granite countertops, white painted cabinetry, updated electric cooktop, updated double oven, , rece Large windows frame views of your own private sanctuary outside: a PRIVATE SPARKLING POOL surrounded by lush greenery, where long summer days and cool evenings come to life. Invite all your friends and family with the 5 total parking spaces.
Take advantage of the maintenance free lifestyle with all the other recent upgrades of pool equipment, irrigation, HVAC, and both water heaters! Newer Pex for the plumbing for the water heaters.
2244 Covington Lane isn’t just a home — it’s a feeling. A place where every detail reflects care, where light meets luxury, and where every day feels a little more extraordinary.
Contact an agent
Home facts
- Year built:1979
- Listing ID #:21078858
- Added:85 day(s) ago
- Updated:January 02, 2026 at 08:26 AM
Rooms and interior
- Bedrooms:4
- Total bathrooms:3
- Full bathrooms:3
- Living area:2,851 sq. ft.
Structure and exterior
- Year built:1979
- Building area:2,851 sq. ft.
- Lot area:0.24 Acres
Schools
- High school:Vines
- Middle school:Haggard
- Elementary school:Hughston
Finances and disclosures
- Price:$499,999
- Price per sq. ft.:$175.38
- Tax amount:$8,237
New listings near 2244 Covinton Lane
- New
 $584,900Active3 beds 3 baths2,372 sq. ft.
$584,900Active3 beds 3 baths2,372 sq. ft.2609 Corby Drive, Plano, TX 75025
MLS# 21142278Listed by: FATHOM REALTY - New
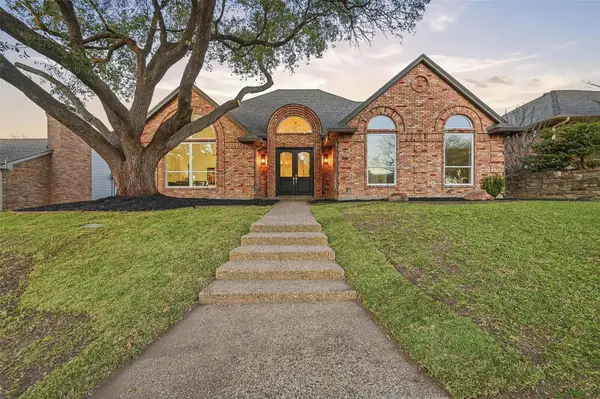 $799,000Active4 beds 3 baths2,833 sq. ft.
$799,000Active4 beds 3 baths2,833 sq. ft.5405 Channel Isle Drive, Plano, TX 75093
MLS# 21142172Listed by: ONDEMAND REALTY - New
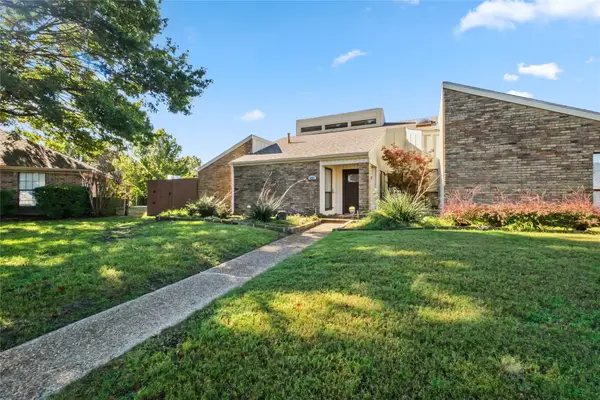 $435,000Active4 beds 3 baths2,686 sq. ft.
$435,000Active4 beds 3 baths2,686 sq. ft.4001 Bullock Drive, Plano, TX 75023
MLS# 21142197Listed by: AMX REALTY - Open Sat, 1 to 3pmNew
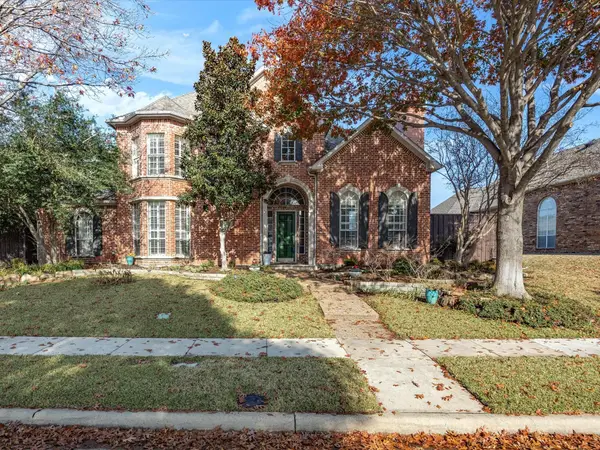 $925,000Active5 beds 4 baths4,092 sq. ft.
$925,000Active5 beds 4 baths4,092 sq. ft.4549 Glenville Drive, Plano, TX 75093
MLS# 21137590Listed by: KELLER WILLIAMS REALTY - Open Sat, 2am to 5pmNew
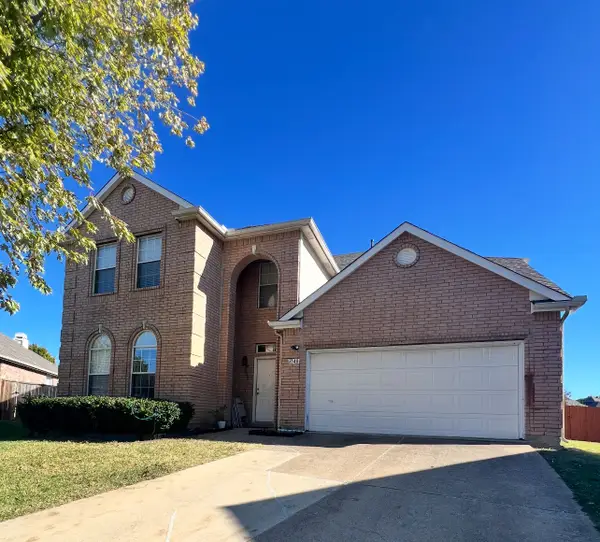 $584,997Active5 beds 4 baths3,240 sq. ft.
$584,997Active5 beds 4 baths3,240 sq. ft.3148 Paradise Valley Drive, Plano, TX 75025
MLS# 21139285Listed by: KELLER WILLIAMS CENTRAL - New
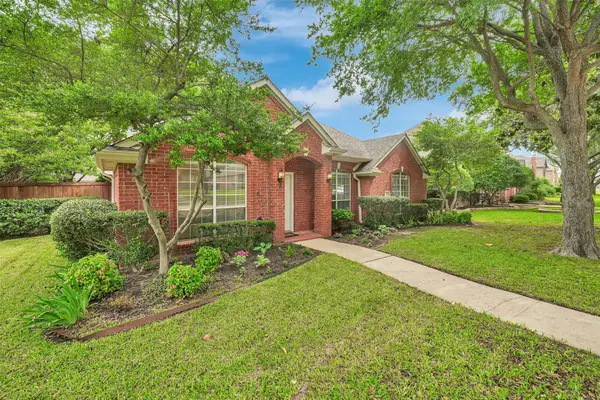 $497,000Active3 beds 2 baths2,200 sq. ft.
$497,000Active3 beds 2 baths2,200 sq. ft.4317 Crown Ridge Drive, Plano, TX 75024
MLS# 21141848Listed by: CITIWIDE PROPERTIES CORP. - New
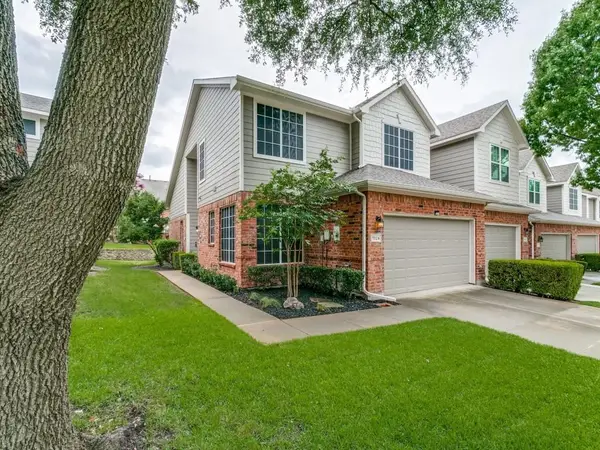 $419,900Active3 beds 4 baths1,939 sq. ft.
$419,900Active3 beds 4 baths1,939 sq. ft.7024 Eagle Vail Drive, Plano, TX 75093
MLS# 21141882Listed by: LITAKER REALTY INC. - Open Sat, 11am to 3pmNew
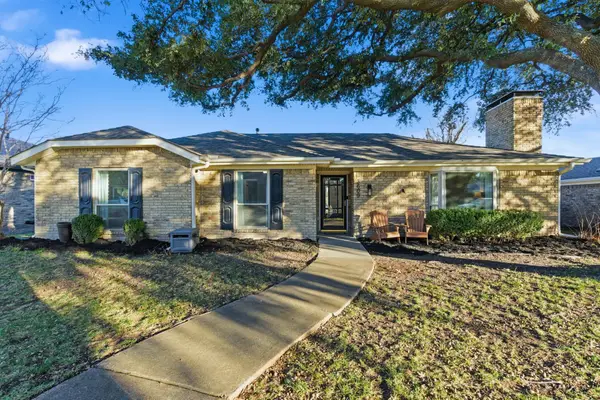 $420,000Active3 beds 2 baths1,572 sq. ft.
$420,000Active3 beds 2 baths1,572 sq. ft.3609 Wellington Place, Plano, TX 75075
MLS# 21141969Listed by: ONDEMAND REALTY - New
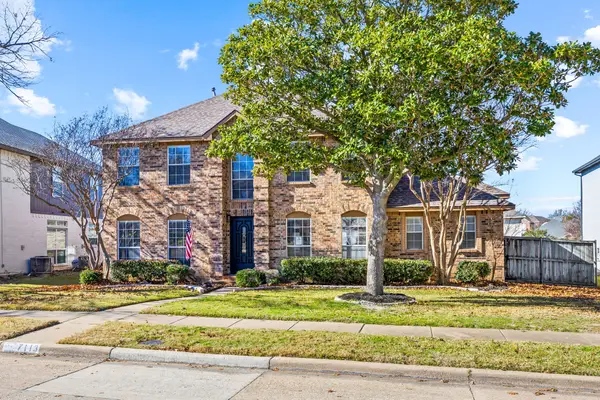 $525,000Active4 beds 3 baths2,774 sq. ft.
$525,000Active4 beds 3 baths2,774 sq. ft.7113 Amethyst Lane, Plano, TX 75025
MLS# 21139232Listed by: SEETO REALTY - Open Sun, 2am to 4pmNew
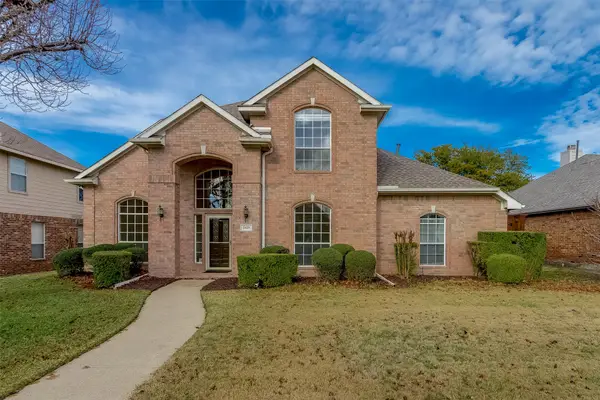 $529,900Active4 beds 3 baths2,618 sq. ft.
$529,900Active4 beds 3 baths2,618 sq. ft.2429 Clear Field Drive, Plano, TX 75025
MLS# 21140889Listed by: RE/MAX DALLAS SUBURBS
