2317 Cliffside Drive, Plano, TX 75023
Local realty services provided by:ERA Courtyard Real Estate
Listed by: scott greenberg214-763-5524
Office: re/max dfw associates
MLS#:20944880
Source:GDAR
Price summary
- Price:$400,000
- Price per sq. ft.:$189.75
About this home
INVESTOR SPECIAL in sought after Central-West Plano family friendly neighborhood. This 4 bedroom, 2.5 bath, 1 story home needs a lot of work but has a great floorplan and is priced to reflect the needed work. Enter to the Open Dining & Living Rooms. The living room is huge with a beautiful brick fireplace. Then pass through the kitchen-breakfast room to enter the den-game room that has its own half bath. The large Primary Bedroom Suite boasts a bathroom with split vanities, a walk in handicap accessible shower. The other 3 bedrooms are all in a wing that can be closed off from the living room with it's own bathroom and two of the three bedrooms boast walk-in closets. Supervise the back yard and relax under the covered patio. This home has plantation shutters at the front of the home, fairly recent kitchen appliances and a High Efficiency Trane AC System. Most of the cosmetic items in this home need updating and the home has experienced a bit of settling and has failed a plumbing test. Sold completely AS IS. MULTIPLE OFFERS RECEIVED. THE SELLER HAS SET A DEADLINE FOR HIGHEST AND BEST OFFERS OF 10 PM ON SATURDAY MAY 31.
Contact an agent
Home facts
- Year built:1982
- Listing ID #:20944880
- Added:269 day(s) ago
- Updated:February 16, 2026 at 08:17 AM
Rooms and interior
- Bedrooms:4
- Total bathrooms:3
- Full bathrooms:2
- Half bathrooms:1
- Living area:2,108 sq. ft.
Heating and cooling
- Cooling:Central Air, Electric
- Heating:Central
Structure and exterior
- Roof:Composition
- Year built:1982
- Building area:2,108 sq. ft.
- Lot area:0.2 Acres
Schools
- High school:Vines
- Middle school:Haggard
- Elementary school:Hughston
Finances and disclosures
- Price:$400,000
- Price per sq. ft.:$189.75
- Tax amount:$7,033
New listings near 2317 Cliffside Drive
- Open Sat, 2 to 4pmNew
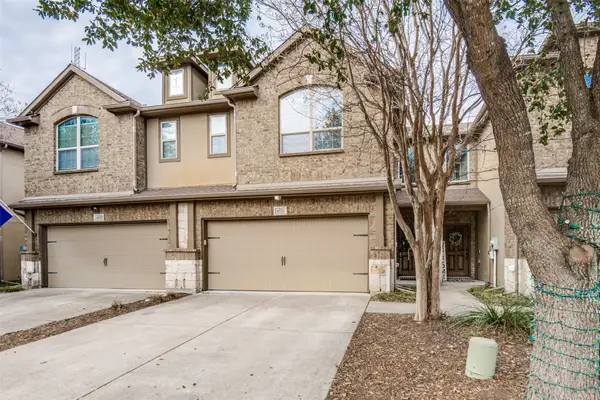 $324,900Active2 beds 3 baths1,323 sq. ft.
$324,900Active2 beds 3 baths1,323 sq. ft.6521 Rutherford Road, Plano, TX 75023
MLS# 21174565Listed by: PARTNERS REALTY & ADVISORY GRO - New
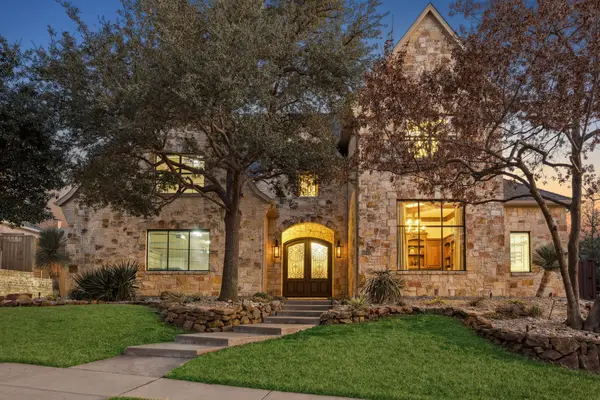 $2,500,000Active4 beds 5 baths5,731 sq. ft.
$2,500,000Active4 beds 5 baths5,731 sq. ft.6640 Briar Ridge Lane, Plano, TX 75024
MLS# 21151546Listed by: EBBY HALLIDAY REALTORS - New
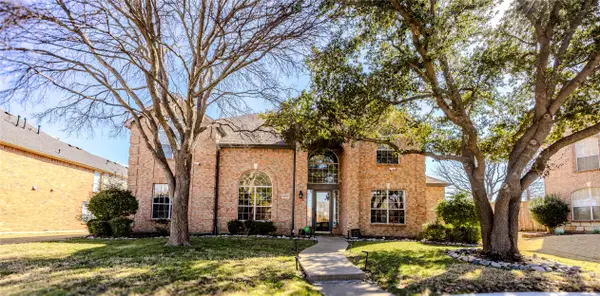 $820,000Active5 beds 4 baths3,927 sq. ft.
$820,000Active5 beds 4 baths3,927 sq. ft.2800 Longtown Drive, Plano, TX 75093
MLS# 21178680Listed by: BRILLIANT USA REAL ESTATE LLC - New
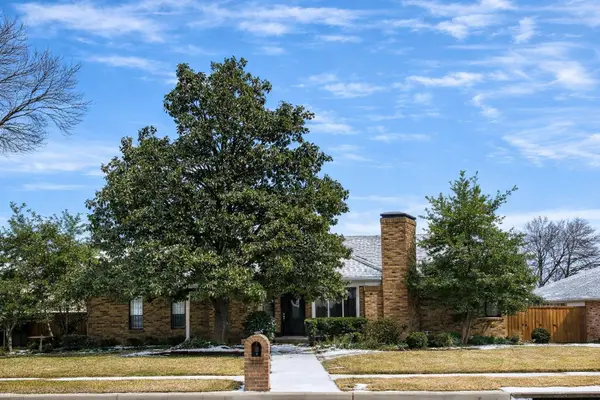 $430,000Active4 beds 3 baths2,781 sq. ft.
$430,000Active4 beds 3 baths2,781 sq. ft.3700 Wyeth Drive, Plano, TX 75023
MLS# 21162528Listed by: FATHOM REALTY - New
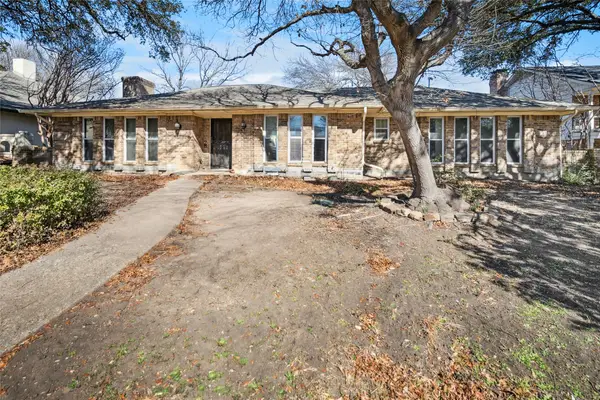 $410,000Active4 beds 4 baths2,837 sq. ft.
$410,000Active4 beds 4 baths2,837 sq. ft.2709 Prairie Creek Court, Plano, TX 75075
MLS# 21165268Listed by: TEXAS URBAN LIVING REALTY - New
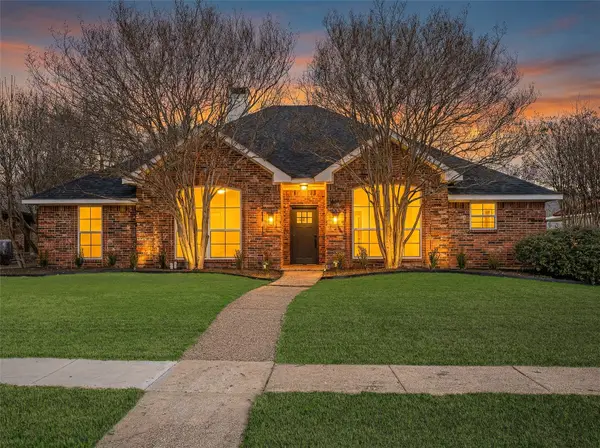 $599,900Active4 beds 2 baths2,202 sq. ft.
$599,900Active4 beds 2 baths2,202 sq. ft.3525 Sailmaker Lane, Plano, TX 75023
MLS# 21179482Listed by: WEDGEWOOD HOMES REALTY- TX LLC - New
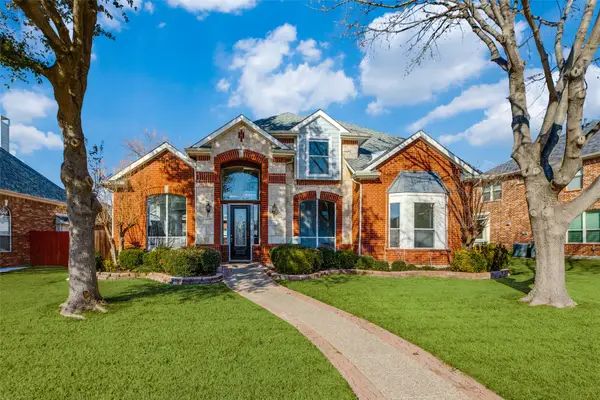 $715,000Active4 beds 4 baths3,625 sq. ft.
$715,000Active4 beds 4 baths3,625 sq. ft.4519 Cape Charles Drive, Plano, TX 75024
MLS# 21163146Listed by: EBBY HALLIDAY REALTORS - New
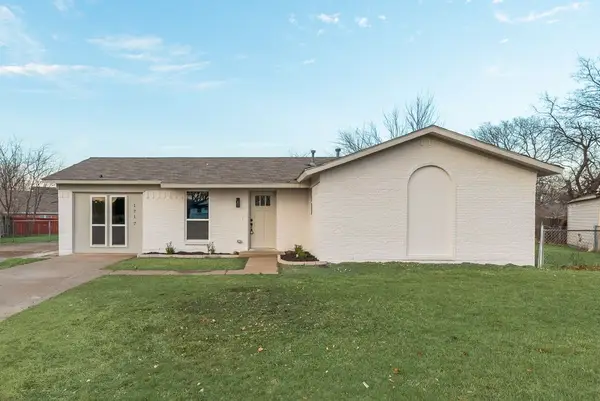 $329,900Active4 beds 3 baths1,316 sq. ft.
$329,900Active4 beds 3 baths1,316 sq. ft.1717 Lucas Terrace, Plano, TX 75074
MLS# 21179580Listed by: FARIS & CO REALTY - New
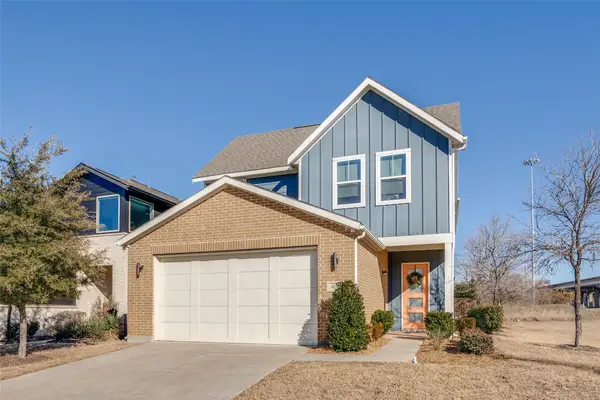 $624,000Active4 beds 3 baths2,713 sq. ft.
$624,000Active4 beds 3 baths2,713 sq. ft.400 Shoreline Street, Plano, TX 75075
MLS# 21174785Listed by: COMPASS RE TEXAS, LLC - New
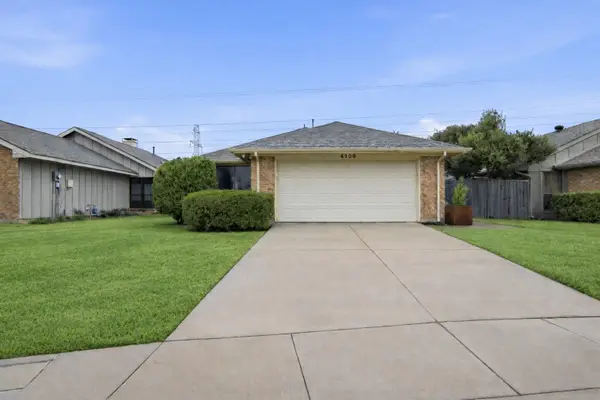 $479,000Active3 beds 2 baths1,631 sq. ft.
$479,000Active3 beds 2 baths1,631 sq. ft.6500 Spur Ranch Court, Plano, TX 75023
MLS# 21175779Listed by: SOPHIA POLK REALTY

