2425 Brycewood Lane, Plano, TX 75025
Local realty services provided by:ERA Courtyard Real Estate
Listed by:asha rajagopalan972-836-9295
Office:jpar - plano
MLS#:21009909
Source:GDAR
Price summary
- Price:$539,900
- Price per sq. ft.:$196.9
- Monthly HOA dues:$27.17
About this home
A Great Home at a Great Price — Welcome to Your Dream Home in the Knolls at Russell Creek!
Nestled in one of Plano’s most desirable neighborhoods and zoned to award-winning Plano ISD, this beautifully maintained two-story home offers the perfect blend of elegance, comfort, and modern convenience.
From the moment you enter, you'll be captivated by soaring 17-foot ceilings, an abundance of natural light, and two spacious living areas anchored by a cozy gas fireplace—ideal for relaxing or entertaining. The chef-inspired kitchen is a true highlight, featuring gleaming Quartz countertops (2025), stainless steel appliances, a new stove and convection oven, an oversized sink with a sleek faucet, and a generous walk-in pantry. Just off the sunny breakfast room, a built-in desk area provides the perfect nook for work-from-home days or homework sessions.
Upstairs, retreat to your Texas-sized primary suite complete with rich hardwood floors, a tranquil seating area, granite-appointed ensuite bath, and a spacious walk-in closet. Three additional bedrooms and an updated full bath with new quartz counters, sinks, and faucets (2025) offer plenty of room for everyone. A stylish half bath with granite and low-flow toilets in all bathrooms add thoughtful efficiency and style.
Engineered hardwood floors in the family room and primary suite were refinished in 2025. Major upgrades include fresh interior paint and new carpet (2025), exterior paint and a new roof (2024), and one HVAC unit replaced in 2022—offering peace of mind for years to come.
Whether you're looking for your forever home or an excellent investment property, this one checks all the boxes with its meticulous upkeep, modern updates, and unbeatable location near shopping, dining, parks, and highways. Priced to sell and ready for its next chapter—come fall in love today!
Contact an agent
Home facts
- Year built:1999
- Listing ID #:21009909
- Added:83 day(s) ago
- Updated:October 09, 2025 at 11:35 AM
Rooms and interior
- Bedrooms:4
- Total bathrooms:3
- Full bathrooms:2
- Half bathrooms:1
- Living area:2,742 sq. ft.
Heating and cooling
- Cooling:Ceiling Fans, Central Air, Electric, Zoned
- Heating:Central, Fireplaces, Natural Gas, Zoned
Structure and exterior
- Roof:Composition
- Year built:1999
- Building area:2,742 sq. ft.
- Lot area:0.14 Acres
Schools
- High school:Jasper
- Middle school:Rice
- Elementary school:Andrews
Finances and disclosures
- Price:$539,900
- Price per sq. ft.:$196.9
- Tax amount:$8,398
New listings near 2425 Brycewood Lane
- New
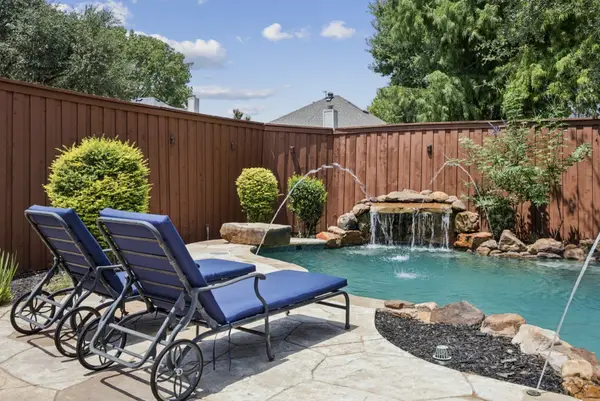 $745,000Active5 beds 4 baths3,363 sq. ft.
$745,000Active5 beds 4 baths3,363 sq. ft.7913 Morningdew Drive, Plano, TX 75025
MLS# 21087399Listed by: REDFIN CORPORATION - New
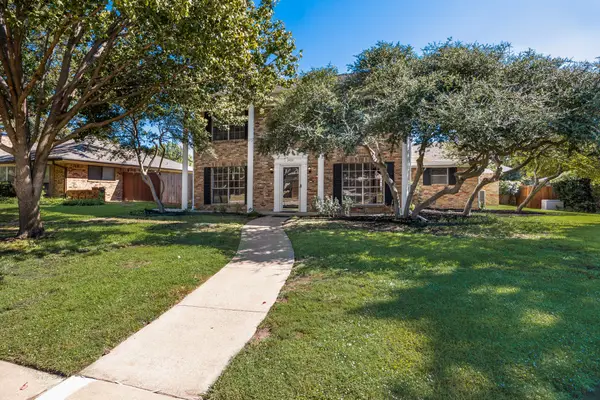 $550,000Active4 beds 3 baths2,242 sq. ft.
$550,000Active4 beds 3 baths2,242 sq. ft.2404 Heather Hill Lane, Plano, TX 75075
MLS# 21083599Listed by: KELLER WILLIAMS ROCKWALL - New
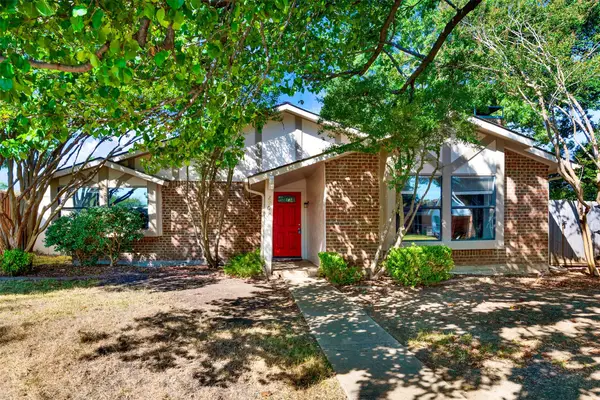 $375,000Active3 beds 2 baths1,484 sq. ft.
$375,000Active3 beds 2 baths1,484 sq. ft.2905 Jesters Court, Plano, TX 75074
MLS# 21041962Listed by: KELLER WILLIAMS REALTY DPR - New
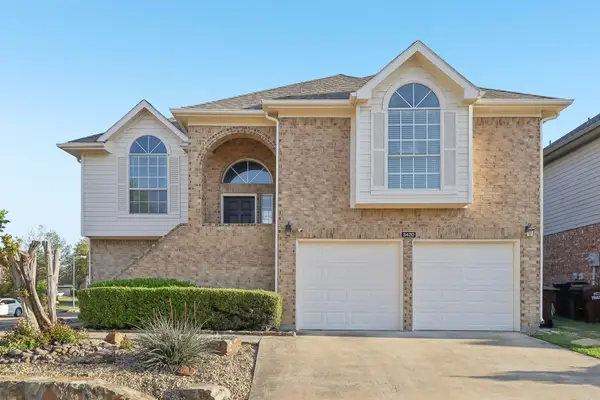 $479,000Active4 beds 3 baths2,112 sq. ft.
$479,000Active4 beds 3 baths2,112 sq. ft.3420 Grenoble Court, Plano, TX 75023
MLS# 21081938Listed by: EXP REALTY - New
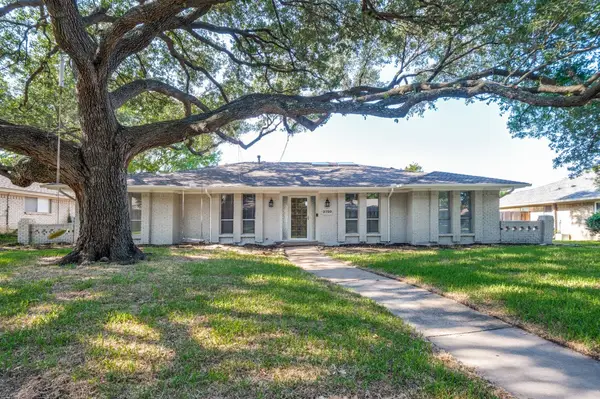 $485,000Active4 beds 3 baths2,123 sq. ft.
$485,000Active4 beds 3 baths2,123 sq. ft.2720 Grandview Drive, Plano, TX 75075
MLS# 21087528Listed by: CENTRAL METRO REALTY - New
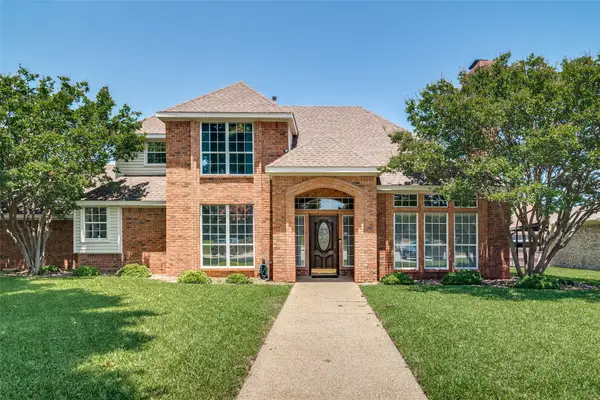 $580,000Active4 beds 3 baths2,357 sq. ft.
$580,000Active4 beds 3 baths2,357 sq. ft.3709 Churchill Court, Plano, TX 75075
MLS# 20960427Listed by: EBBY HALLIDAY, REALTORS - New
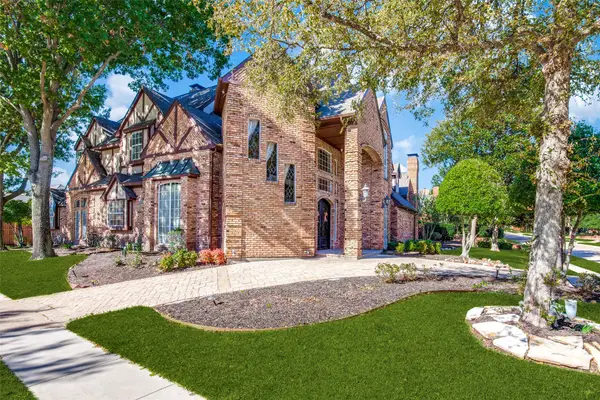 $999,900Active4 beds 5 baths4,507 sq. ft.
$999,900Active4 beds 5 baths4,507 sq. ft.3400 Snidow Drive, Plano, TX 75025
MLS# 21086022Listed by: COOPER LAND COMPANY - New
 $455,000Active3 beds 2 baths2,207 sq. ft.
$455,000Active3 beds 2 baths2,207 sq. ft.2313 Daybreak Trail, Plano, TX 75093
MLS# 21086554Listed by: WM REALTY TX LLC - New
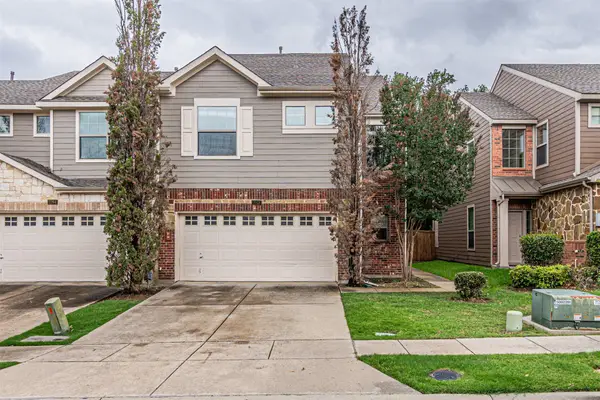 $354,000Active3 beds 3 baths1,909 sq. ft.
$354,000Active3 beds 3 baths1,909 sq. ft.2268 Fletcher Trail, Plano, TX 75025
MLS# 21084745Listed by: KELLER WILLIAMS CENTRAL - New
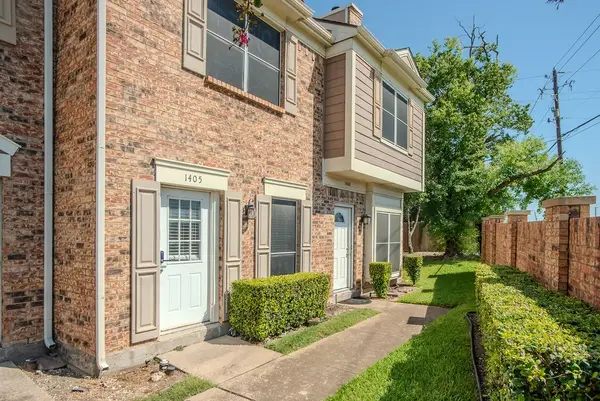 $189,999Active2 beds 2 baths1,133 sq. ft.
$189,999Active2 beds 2 baths1,133 sq. ft.3801 14th Street #1405, Plano, TX 75074
MLS# 21086530Listed by: KELLER WILLIAMS REALTY DPR
