2524 Preston Road #204, Plano, TX 75093
Local realty services provided by:ERA Empower
Listed by: aaron shockey817-733-3608
Office: rogers healy and associates
MLS#:21108361
Source:GDAR
Price summary
- Price:$299,000
- Price per sq. ft.:$212.66
- Monthly HOA dues:$462
About this home
Light, bright, and thoughtfully designed, this 3-bed, 2-bath condo with an attached garage offers effortless living in the heart of Plano. The functional split floor plan provides ultimate privacy with the primary suite separated from the secondary bedrooms. Natural light pours into the spacious living room, anchored by a cozy fireplace. The galley-style kitchen flows into the dining area and features an open office nook overlooking the living space perfect for remote work or keeping an eye on daily activities. A large covered patio extends the living space outdoors and is the ideal place to unwind with morning coffee or relax after the workday. The gated community includes premium amenities such as an Olympic-sized swimming pool, fitness center, clubhouse, and well-kept common areas. This property is ideal for first-time homeowners, traveling professionals, or anyone seeking a lock-and-leave lifestyle. Unmatched convenience with major highways just minutes away from Dallas North Tollway, George Bush Turnpike, and Hwy 121, making commuting to Plano, Frisco, or surrounding areas effortless. Everyday essentials are only a minute away Whole Foods Market, H-E-B, and Lifetime Fitness are all right around the corner plus an endless lineup of shopping, dining, and entertainment including Legacy West. This unit is Priced to sell and is a rare combination of location, privacy, and lifestyle amenities in one of Plano’s most sought-after areas.
Contact an agent
Home facts
- Year built:1995
- Listing ID #:21108361
- Added:52 day(s) ago
- Updated:January 02, 2026 at 08:26 AM
Rooms and interior
- Bedrooms:3
- Total bathrooms:2
- Full bathrooms:2
- Living area:1,406 sq. ft.
Heating and cooling
- Cooling:Central Air, Electric
- Heating:Central, Electric
Structure and exterior
- Roof:Composition
- Year built:1995
- Building area:1,406 sq. ft.
- Lot area:0.04 Acres
Schools
- High school:Shepton
- Middle school:Frankford
- Elementary school:Hightower
Finances and disclosures
- Price:$299,000
- Price per sq. ft.:$212.66
- Tax amount:$5,566
New listings near 2524 Preston Road #204
- New
 $584,900Active3 beds 3 baths2,372 sq. ft.
$584,900Active3 beds 3 baths2,372 sq. ft.2609 Corby Drive, Plano, TX 75025
MLS# 21142278Listed by: FATHOM REALTY - New
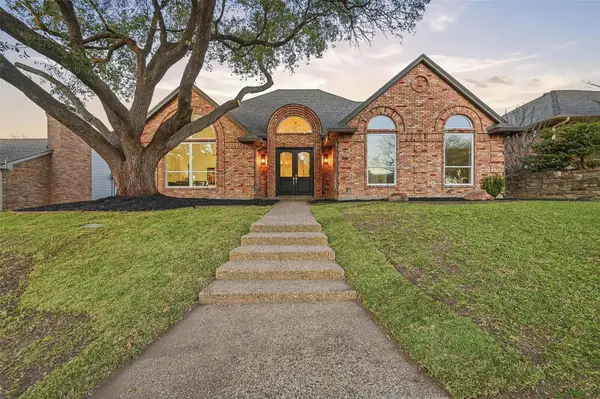 $799,000Active4 beds 3 baths2,833 sq. ft.
$799,000Active4 beds 3 baths2,833 sq. ft.5405 Channel Isle Drive, Plano, TX 75093
MLS# 21142172Listed by: ONDEMAND REALTY - New
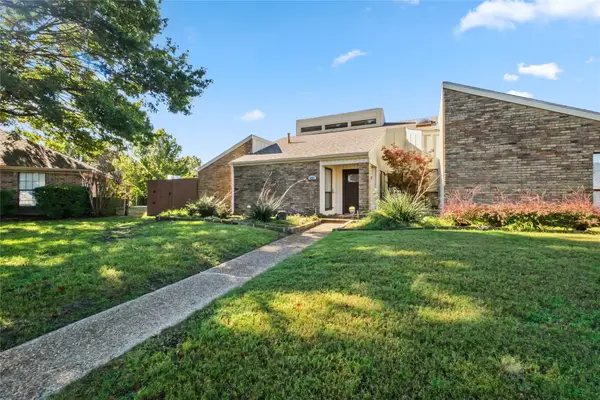 $435,000Active4 beds 3 baths2,686 sq. ft.
$435,000Active4 beds 3 baths2,686 sq. ft.4001 Bullock Drive, Plano, TX 75023
MLS# 21142197Listed by: AMX REALTY - Open Sat, 1 to 3pmNew
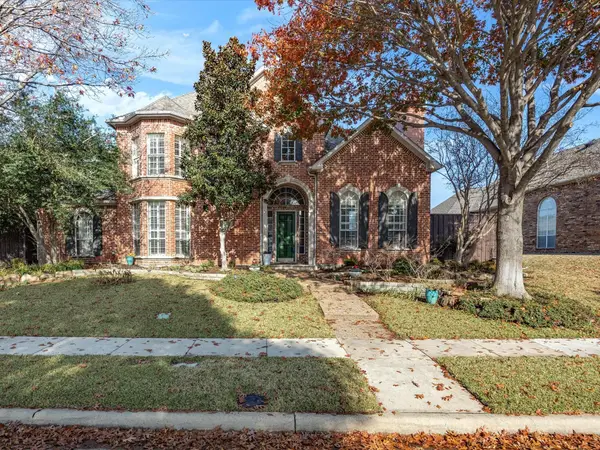 $925,000Active5 beds 4 baths4,092 sq. ft.
$925,000Active5 beds 4 baths4,092 sq. ft.4549 Glenville Drive, Plano, TX 75093
MLS# 21137590Listed by: KELLER WILLIAMS REALTY - Open Sat, 2am to 5pmNew
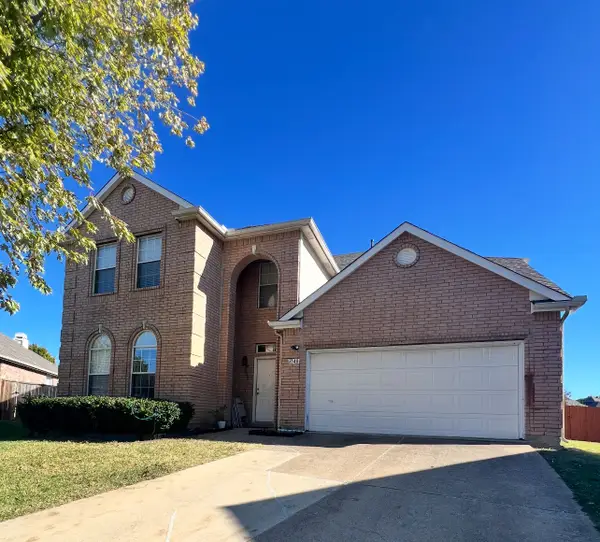 $584,997Active5 beds 4 baths3,240 sq. ft.
$584,997Active5 beds 4 baths3,240 sq. ft.3148 Paradise Valley Drive, Plano, TX 75025
MLS# 21139285Listed by: KELLER WILLIAMS CENTRAL - New
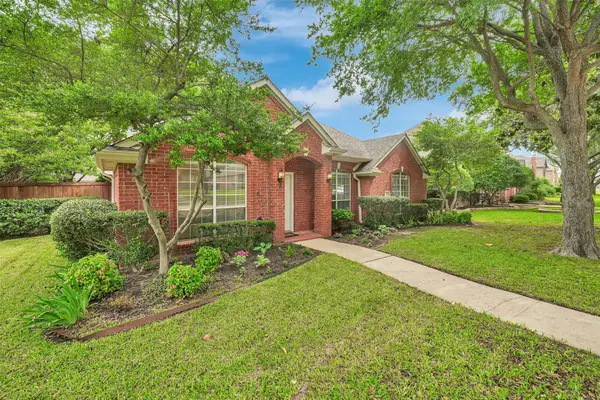 $497,000Active3 beds 2 baths2,200 sq. ft.
$497,000Active3 beds 2 baths2,200 sq. ft.4317 Crown Ridge Drive, Plano, TX 75024
MLS# 21141848Listed by: CITIWIDE PROPERTIES CORP. - New
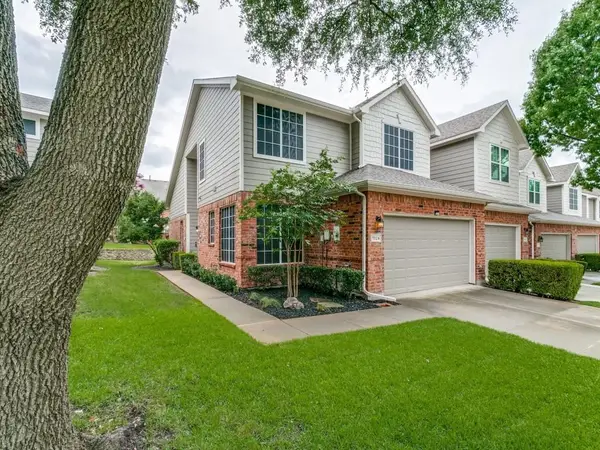 $419,900Active3 beds 4 baths1,939 sq. ft.
$419,900Active3 beds 4 baths1,939 sq. ft.7024 Eagle Vail Drive, Plano, TX 75093
MLS# 21141882Listed by: LITAKER REALTY INC. - Open Sat, 11am to 3pmNew
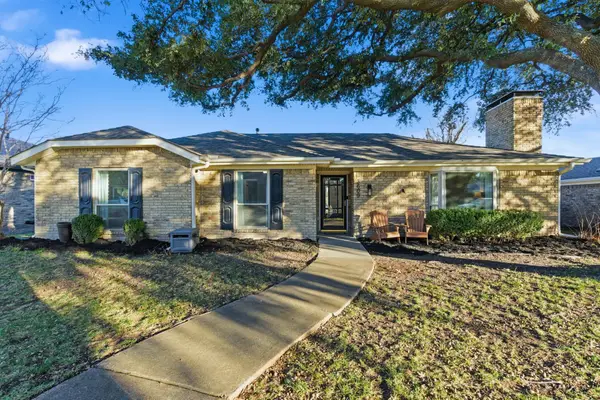 $420,000Active3 beds 2 baths1,572 sq. ft.
$420,000Active3 beds 2 baths1,572 sq. ft.3609 Wellington Place, Plano, TX 75075
MLS# 21141969Listed by: ONDEMAND REALTY - New
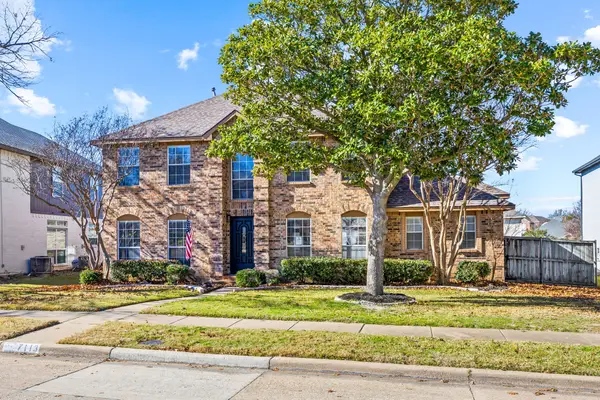 $525,000Active4 beds 3 baths2,774 sq. ft.
$525,000Active4 beds 3 baths2,774 sq. ft.7113 Amethyst Lane, Plano, TX 75025
MLS# 21139232Listed by: SEETO REALTY - Open Sun, 2am to 4pmNew
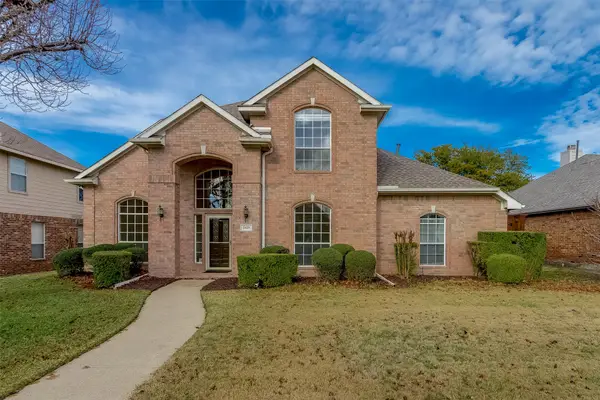 $529,900Active4 beds 3 baths2,618 sq. ft.
$529,900Active4 beds 3 baths2,618 sq. ft.2429 Clear Field Drive, Plano, TX 75025
MLS# 21140889Listed by: RE/MAX DALLAS SUBURBS
