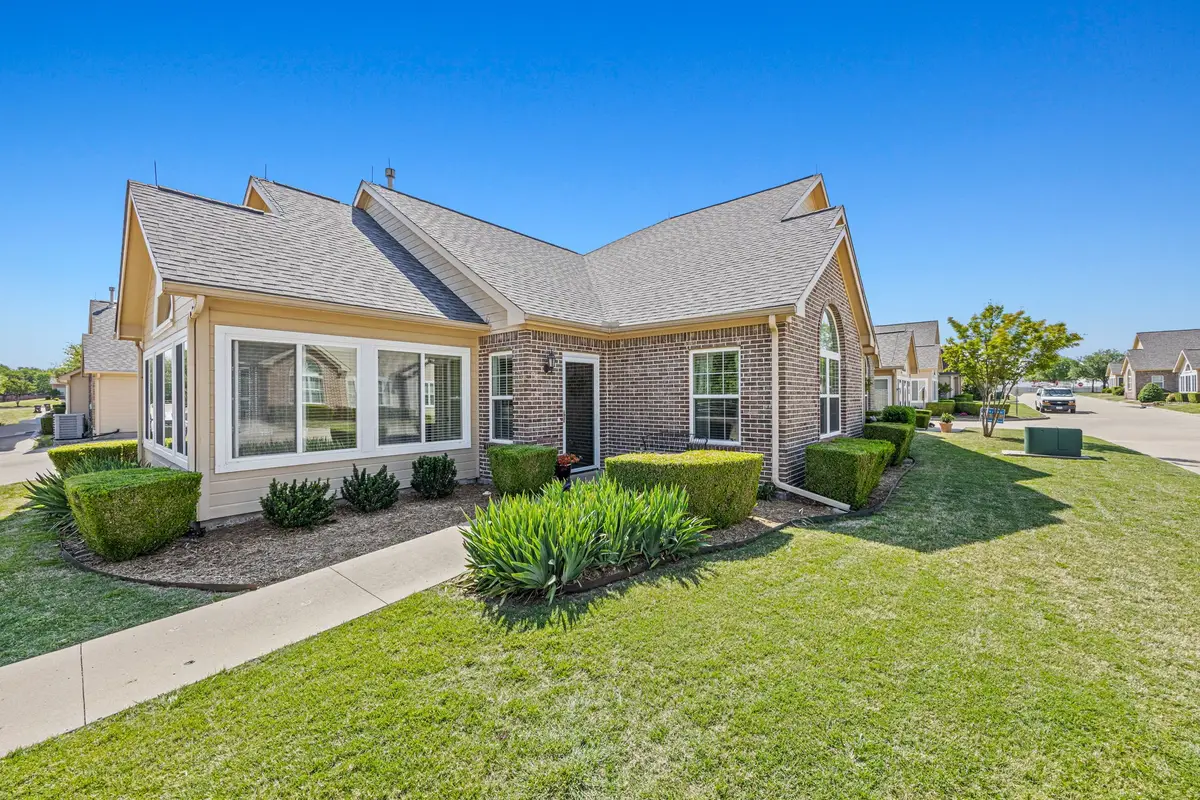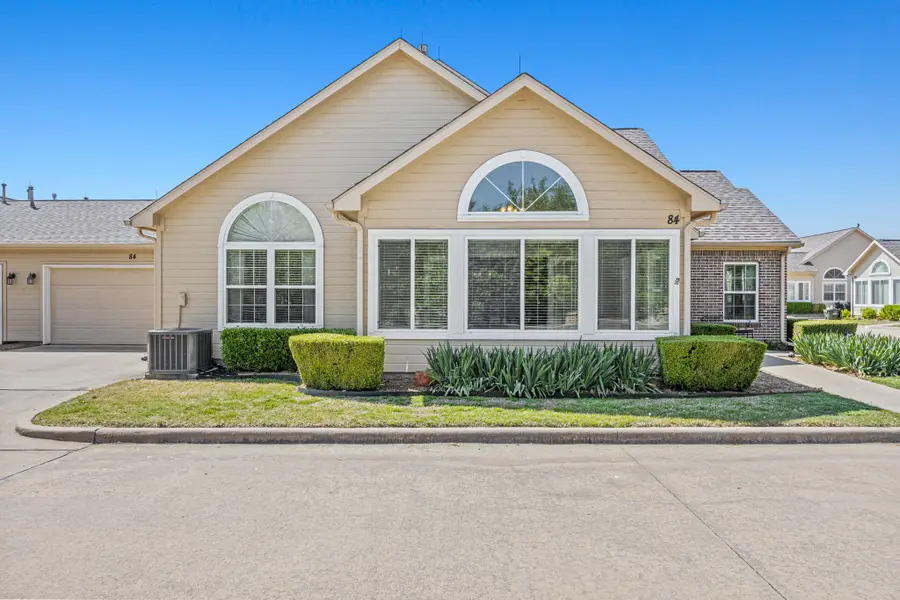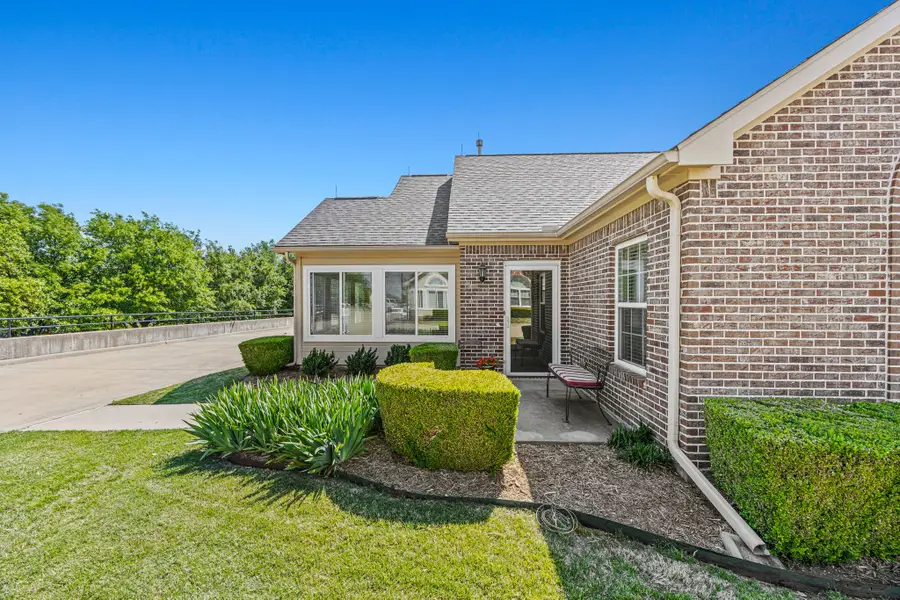2601 Marsh Lane #84, Plano, TX 75093
Local realty services provided by:ERA Steve Cook & Co, Realtors



Listed by:nancy levitch
Office:coldwell banker apex, realtors
MLS#:20908619
Source:GDAR
Price summary
- Price:$410,000
- Price per sq. ft.:$257.38
- Monthly HOA dues:$455
About this home
$10,000 Buyer Bonus with acceptable offer! Use it your way for fresh updates or a lower rate! Located in highly sought-after West Plano, this beautifully maintained condo offers comfort, convenience & community in a Gated 55+ Active Adult neighborhood. Just 1 mile from Arbor Hills Nature Preserve hike & bike trails, minutes from shopping, dining, top-rated hospitals & the Dallas North Tollway, this prime location offers everything you need—right where you want to be. Carefree living is made easy with exterior maintenance included, giving you more time to enjoy the resort-style amenities: a clubhouse, heated outdoor pool, 24-hour gym, library, business center, & a full calendar of social events designed to keep you engaged and connected. Thoughtfully designed, the home features 2 spacious primary suites, vaulted ceilings, a light-filled sunroom-flex space, a formal dining room & a generous living area ideal for gatherings with family & friends. Enjoy practical upgrades like wheelchair accessibility, a large kitchen pantry, gas fireplace, fire sprinklers, lightning rods, and major system updates, including a 2022 water heater & recent roof & HVAC. Plus, residents benefit from next-door access to Prestonwood Court’s Premier Club, featuring an indoor heated saltwater pool & bistro. Whether you're looking to downsize or embrace a more active senior lifestyle, this home offers a rare opportunity to enjoy the next chapter in a vibrant, well-connected, and maintenance-free community.
Contact an agent
Home facts
- Year built:2006
- Listing Id #:20908619
- Added:118 day(s) ago
- Updated:August 12, 2025 at 10:43 PM
Rooms and interior
- Bedrooms:2
- Total bathrooms:2
- Full bathrooms:2
- Living area:1,593 sq. ft.
Heating and cooling
- Cooling:Ceiling Fans, Central Air
- Heating:Central
Structure and exterior
- Year built:2006
- Building area:1,593 sq. ft.
Schools
- High school:Hebron
- Middle school:Arbor Creek
- Elementary school:Indian Creek
Finances and disclosures
- Price:$410,000
- Price per sq. ft.:$257.38
- Tax amount:$7,237
New listings near 2601 Marsh Lane #84
- New
 $695,000Active4 beds 3 baths3,808 sq. ft.
$695,000Active4 beds 3 baths3,808 sq. ft.2429 Mccarran Drive, Plano, TX 75025
MLS# 21035207Listed by: KELLER WILLIAMS FRISCO STARS - New
 $574,900Active6 beds 4 baths2,636 sq. ft.
$574,900Active6 beds 4 baths2,636 sq. ft.4501 Atlanta Drive, Plano, TX 75093
MLS# 21035437Listed by: COMPETITIVE EDGE REALTY LLC - New
 $488,000Active3 beds 3 baths1,557 sq. ft.
$488,000Active3 beds 3 baths1,557 sq. ft.713 Kerrville Lane, Plano, TX 75075
MLS# 21035787Listed by: HOMESUSA.COM - New
 $397,500Active3 beds 2 baths1,891 sq. ft.
$397,500Active3 beds 2 baths1,891 sq. ft.1608 Belgrade Drive, Plano, TX 75023
MLS# 20998547Listed by: SALAS OF DALLAS HOMES - Open Sat, 3 to 5pmNew
 $685,000Active4 beds 4 baths2,981 sq. ft.
$685,000Active4 beds 4 baths2,981 sq. ft.3829 Elgin Drive, Plano, TX 75025
MLS# 21032833Listed by: KELLER WILLIAMS FRISCO STARS - New
 $415,000Active3 beds 2 baths1,694 sq. ft.
$415,000Active3 beds 2 baths1,694 sq. ft.1604 Stockton Trail, Plano, TX 75023
MLS# 21029336Listed by: CITIWIDE PROPERTIES CORP. - New
 $375,000Active3 beds 2 baths1,750 sq. ft.
$375,000Active3 beds 2 baths1,750 sq. ft.1304 Oakhill Drive, Plano, TX 75075
MLS# 21034583Listed by: NEW CENTURY REAL ESTATE - New
 $350,000Active3 beds 2 baths1,618 sq. ft.
$350,000Active3 beds 2 baths1,618 sq. ft.3505 Claymore Drive, Plano, TX 75075
MLS# 21031457Listed by: ELITE4REALTY, LLC - New
 $350,000Active4 beds 2 baths1,783 sq. ft.
$350,000Active4 beds 2 baths1,783 sq. ft.1617 Spanish Trail, Plano, TX 75023
MLS# 21034459Listed by: EBBY HALLIDAY, REALTORS - Open Sun, 3 to 5pmNew
 $375,000Active3 beds 3 baths1,569 sq. ft.
$375,000Active3 beds 3 baths1,569 sq. ft.933 Brookville Court, Plano, TX 75074
MLS# 21034140Listed by: CRESCENT REALTY GROUP
