2601 Preston Road #6207, Plano, TX 75093
Local realty services provided by:ERA Courtyard Real Estate
Listed by: jamuna thill, sonal nayee972-814-3682
Office: exp realty
MLS#:21065832
Source:GDAR
Price summary
- Price:$285,000
- Price per sq. ft.:$219.57
- Monthly HOA dues:$486
About this home
Lock and Key. Reduced 10k Hard to find West Plano Gated larger unit, tons of walk in storage under 300k, sought after location at Preston and Park. Great for first time, right size, low maintenance walk to amenities lifestyle. Immaculate and beautifully maintained, 2 bed and 2 bath, 2 garage spaces include 1 attached and 1 assigned. A low maintenance in the heart of Plano, offers a blend of convenience, features, and access to Dallas Tollway, 121, and President Bush. Home to Present and Future relocations slated, FORTUNE 500 corporate companies and lifestyle amenities. Do not miss this unit in one of Plano's desirable communities, at the Marquis at Preston Tulane. Spacious open-concept living with abundant natural light, modern kitchen, granite countertops with built in appliances and cabinet space, full utility room for washer and dryer. Love the private covered balcony to relax. Two master sized bedrooms, envious sized walk in closets galore and en-suite primary bathroom with ample counter space. Large dining space to entertain with windows, and living area with a fireplace. Community boasts a large dog park. Gated access, cozy clubhouse and business lounge to meet friends or book events, and relax in a resort-style swimming pool. Close to West Plano, Legacy West and upscale amenities, community recreation centers and choice of parks, top-rated West Plano schools. Proximity to malls include Stonebriar, Willow Bend mall and Galleria. Effortless commuting to DFW area, George Bush. 635 or 121 and short ride to DFW airport and Love Field. Zoned to highly acclaimed Plano Independent School District, known for its award-winning schools, national recognition, for academic excellence, academy, special programs and business colloborations. HOA includes maintenance of common areas and gate,$486 plus an additional $70.26 includes water, sewer and trash. Furnishings negotiable. Rental allowed. Back on market no a fault of seller,due to a buyer change of circumstance.
Contact an agent
Home facts
- Year built:1995
- Listing ID #:21065832
- Added:147 day(s) ago
- Updated:February 15, 2026 at 12:41 PM
Rooms and interior
- Bedrooms:2
- Total bathrooms:2
- Full bathrooms:2
- Living area:1,298 sq. ft.
Heating and cooling
- Cooling:Ceiling Fans, Central Air
- Heating:Central, Electric
Structure and exterior
- Roof:Composition
- Year built:1995
- Building area:1,298 sq. ft.
- Lot area:0.04 Acres
Schools
- High school:Shepton
- Middle school:Renner
- Elementary school:Centennial
Finances and disclosures
- Price:$285,000
- Price per sq. ft.:$219.57
- Tax amount:$5,401
New listings near 2601 Preston Road #6207
- New
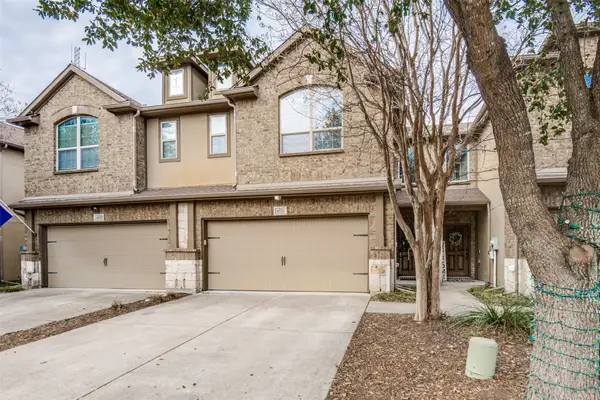 $324,900Active2 beds 3 baths1,323 sq. ft.
$324,900Active2 beds 3 baths1,323 sq. ft.6521 Rutherford Road, Plano, TX 75023
MLS# 21174565Listed by: PARTNERS REALTY & ADVISORY GRO - New
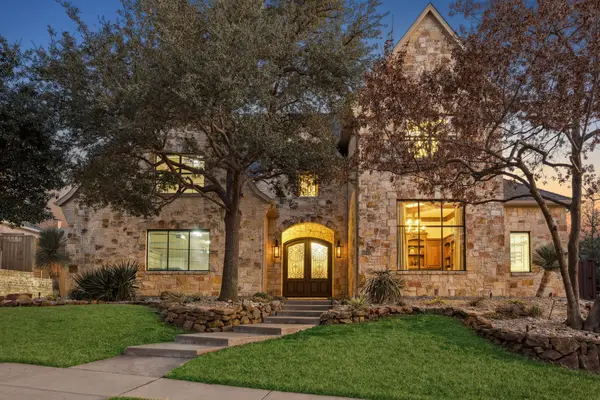 $2,500,000Active4 beds 5 baths5,731 sq. ft.
$2,500,000Active4 beds 5 baths5,731 sq. ft.6640 Briar Ridge Lane, Plano, TX 75024
MLS# 21151546Listed by: EBBY HALLIDAY REALTORS - New
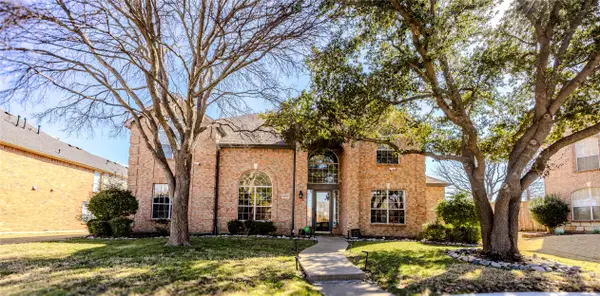 $820,000Active5 beds 4 baths3,927 sq. ft.
$820,000Active5 beds 4 baths3,927 sq. ft.2800 Longtown Drive, Plano, TX 75093
MLS# 21178680Listed by: BRILLIANT USA REAL ESTATE LLC - New
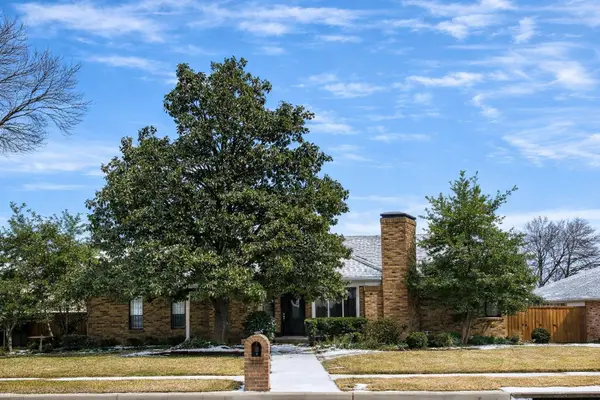 $430,000Active4 beds 3 baths2,781 sq. ft.
$430,000Active4 beds 3 baths2,781 sq. ft.3700 Wyeth Drive, Plano, TX 75023
MLS# 21162528Listed by: FATHOM REALTY - New
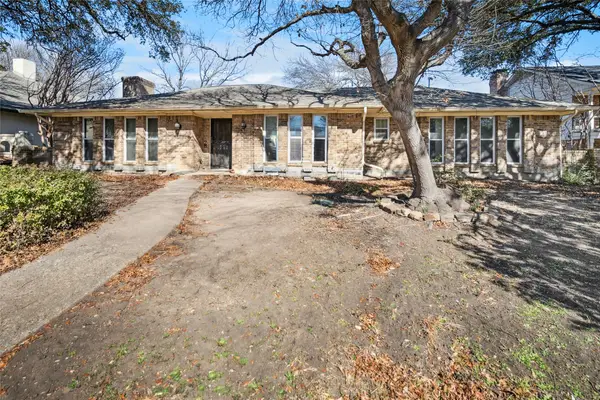 $410,000Active4 beds 4 baths2,837 sq. ft.
$410,000Active4 beds 4 baths2,837 sq. ft.2709 Prairie Creek Court, Plano, TX 75075
MLS# 21165268Listed by: TEXAS URBAN LIVING REALTY - Open Sun, 1 to 3pmNew
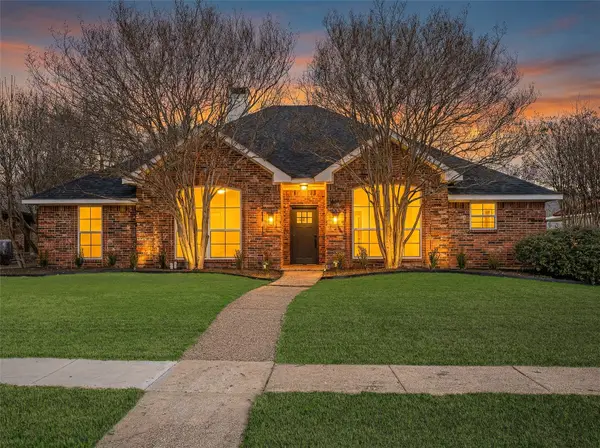 $599,900Active4 beds 2 baths2,202 sq. ft.
$599,900Active4 beds 2 baths2,202 sq. ft.3525 Sailmaker Lane, Plano, TX 75023
MLS# 21179482Listed by: WEDGEWOOD HOMES REALTY- TX LLC - Open Sun, 2 to 4pmNew
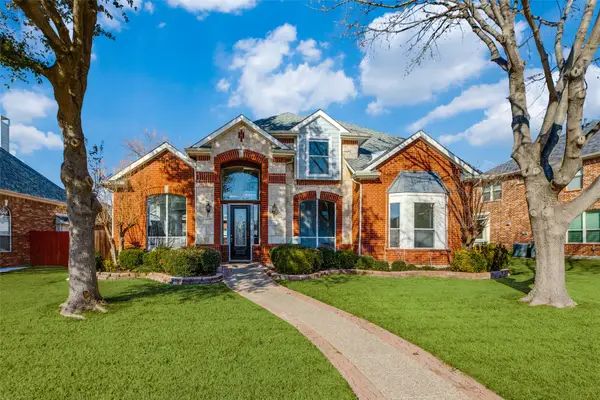 $715,000Active4 beds 4 baths3,625 sq. ft.
$715,000Active4 beds 4 baths3,625 sq. ft.4519 Cape Charles Drive, Plano, TX 75024
MLS# 21163146Listed by: EBBY HALLIDAY REALTORS - New
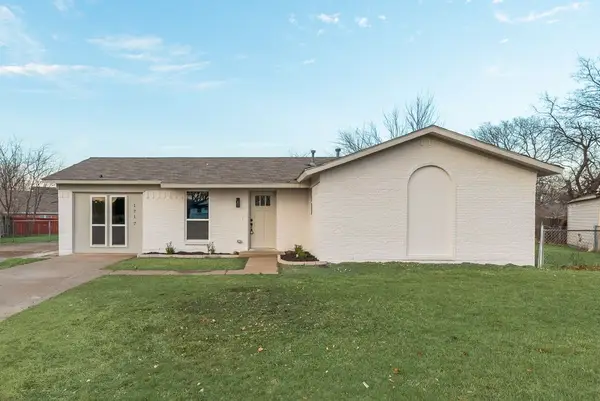 $329,900Active4 beds 3 baths1,316 sq. ft.
$329,900Active4 beds 3 baths1,316 sq. ft.1717 Lucas Terrace, Plano, TX 75074
MLS# 21179580Listed by: FARIS & CO REALTY - Open Sun, 1 to 3pmNew
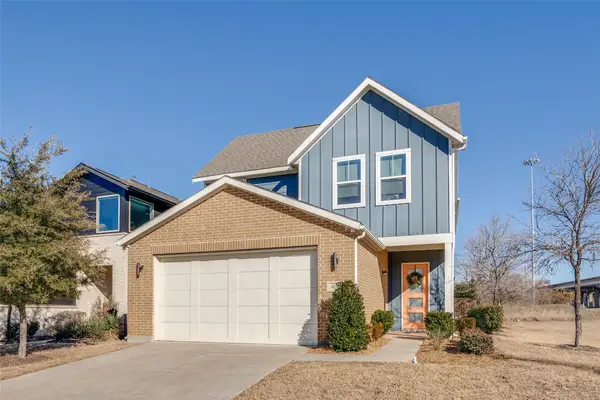 $624,000Active4 beds 3 baths2,713 sq. ft.
$624,000Active4 beds 3 baths2,713 sq. ft.400 Shoreline Street, Plano, TX 75075
MLS# 21174785Listed by: COMPASS RE TEXAS, LLC - New
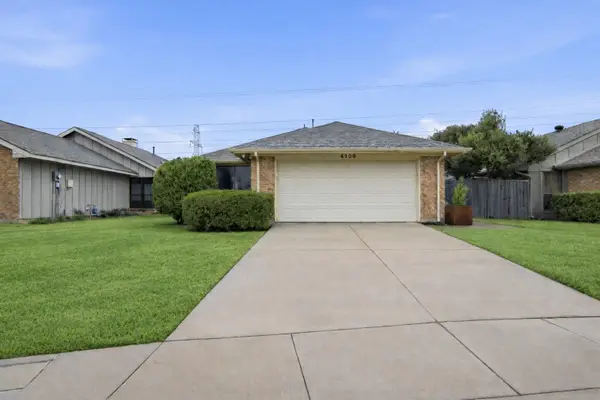 $479,000Active3 beds 2 baths1,631 sq. ft.
$479,000Active3 beds 2 baths1,631 sq. ft.6500 Spur Ranch Court, Plano, TX 75023
MLS# 21175779Listed by: SOPHIA POLK REALTY

