2704 Glenhaven Drive, Plano, TX 75023
Local realty services provided by:ERA Empower
Listed by: cami hobbs riley972-382-8882
Office: keller williams prosper celina
MLS#:21115701
Source:GDAR
Price summary
- Price:$465,000
- Price per sq. ft.:$203.41
About this home
Beautiful 3-Bed, 2-Bath Home with Sunroom, Pool & Spacious Backyard! Welcome to this inviting home filled with natural light and thoughtful upgrades throughout. The living room features a charming natural wood–beamed ceiling, a cozy fireplace, and brand-new luxury vinyl plank flooring that flows seamlessly into the main living spaces. A generous dining room sits just off the kitchen, which offers real wood cabinetry and a built-in buffet in the breakfast area—ideal for extra storage or serving space. The large, ventilated sunroom boasts a full wall of windows, providing a bright, breezy retreat overlooking the backyard. The spacious primary bedroom includes an ensuite bath with dual sinks for added convenience. Two additional bedrooms and a second full bath round out the comfortable interior layout. Step outside to your own private oasis: a pristine gunite pool with attached hot tub spa, sparkling blue water, and plenty of room left in the yard for play, pets, or gardening. A pergola adds the perfect shaded spot for lounging or outdoor dining. With standout features inside and out—and priced to sell—this home is an incredible opportunity you won’t want to miss!
Contact an agent
Home facts
- Year built:1977
- Listing ID #:21115701
- Added:44 day(s) ago
- Updated:January 02, 2026 at 08:26 AM
Rooms and interior
- Bedrooms:3
- Total bathrooms:2
- Full bathrooms:2
- Living area:2,286 sq. ft.
Heating and cooling
- Cooling:Ceiling Fans, Central Air, Electric
- Heating:Central, Natural Gas
Structure and exterior
- Roof:Composition
- Year built:1977
- Building area:2,286 sq. ft.
- Lot area:0.21 Acres
Schools
- High school:Vines
- Middle school:Haggard
- Elementary school:Hughston
Finances and disclosures
- Price:$465,000
- Price per sq. ft.:$203.41
- Tax amount:$8,026
New listings near 2704 Glenhaven Drive
- New
 $584,900Active3 beds 3 baths2,372 sq. ft.
$584,900Active3 beds 3 baths2,372 sq. ft.2609 Corby Drive, Plano, TX 75025
MLS# 21142278Listed by: FATHOM REALTY - New
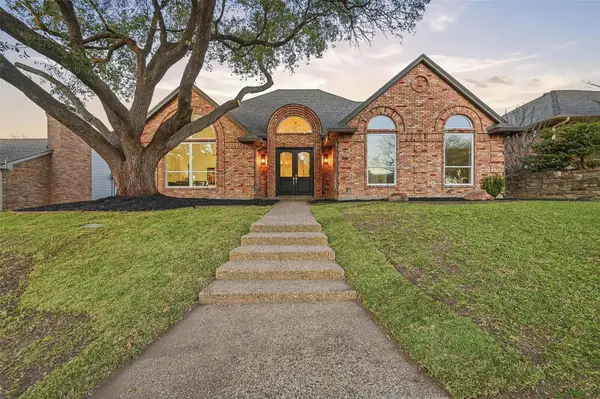 $799,000Active4 beds 3 baths2,833 sq. ft.
$799,000Active4 beds 3 baths2,833 sq. ft.5405 Channel Isle Drive, Plano, TX 75093
MLS# 21142172Listed by: ONDEMAND REALTY - New
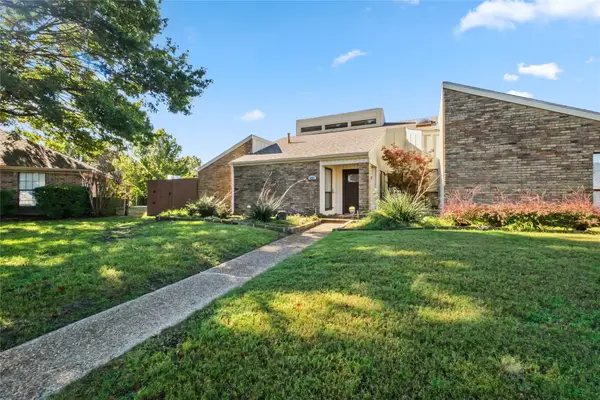 $435,000Active4 beds 3 baths2,686 sq. ft.
$435,000Active4 beds 3 baths2,686 sq. ft.4001 Bullock Drive, Plano, TX 75023
MLS# 21142197Listed by: AMX REALTY - Open Sat, 1 to 3pmNew
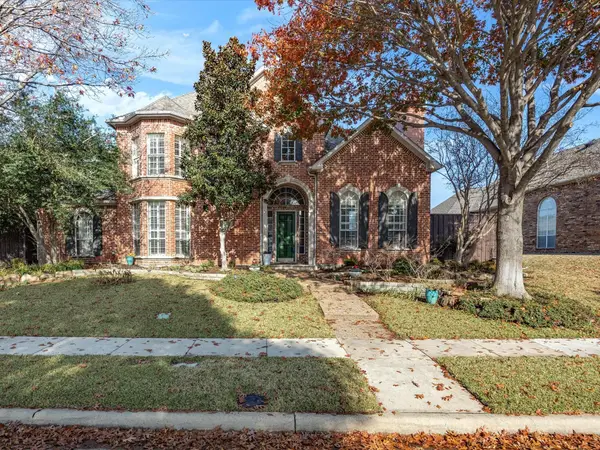 $925,000Active5 beds 4 baths4,092 sq. ft.
$925,000Active5 beds 4 baths4,092 sq. ft.4549 Glenville Drive, Plano, TX 75093
MLS# 21137590Listed by: KELLER WILLIAMS REALTY - Open Sat, 2am to 5pmNew
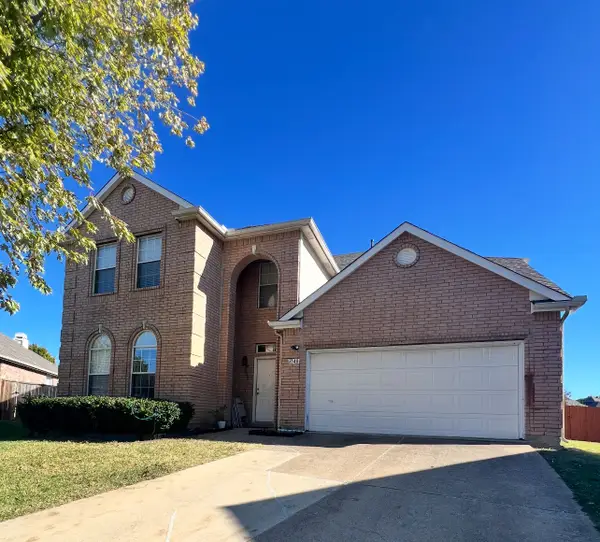 $584,997Active5 beds 4 baths3,240 sq. ft.
$584,997Active5 beds 4 baths3,240 sq. ft.3148 Paradise Valley Drive, Plano, TX 75025
MLS# 21139285Listed by: KELLER WILLIAMS CENTRAL - New
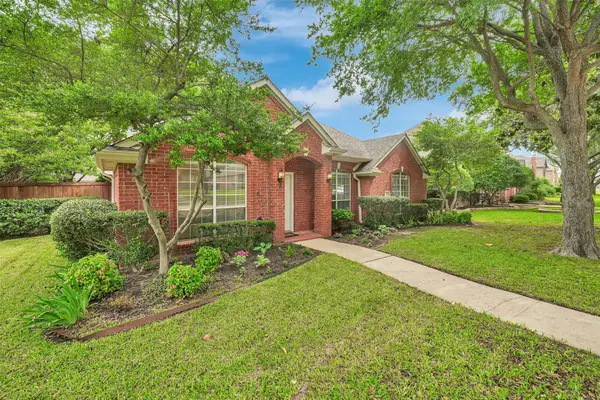 $497,000Active3 beds 2 baths2,200 sq. ft.
$497,000Active3 beds 2 baths2,200 sq. ft.4317 Crown Ridge Drive, Plano, TX 75024
MLS# 21141848Listed by: CITIWIDE PROPERTIES CORP. - New
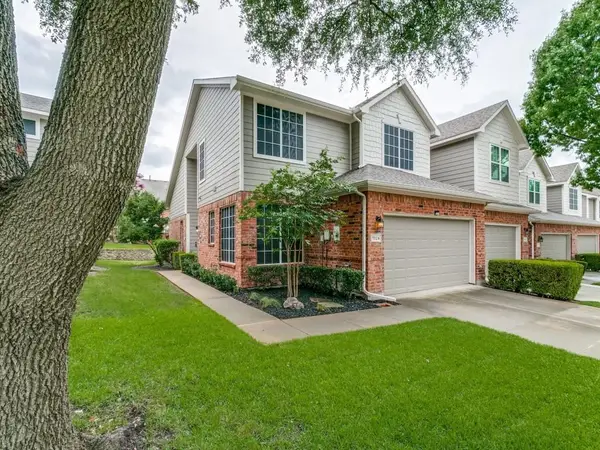 $419,900Active3 beds 4 baths1,939 sq. ft.
$419,900Active3 beds 4 baths1,939 sq. ft.7024 Eagle Vail Drive, Plano, TX 75093
MLS# 21141882Listed by: LITAKER REALTY INC. - Open Sat, 11am to 3pmNew
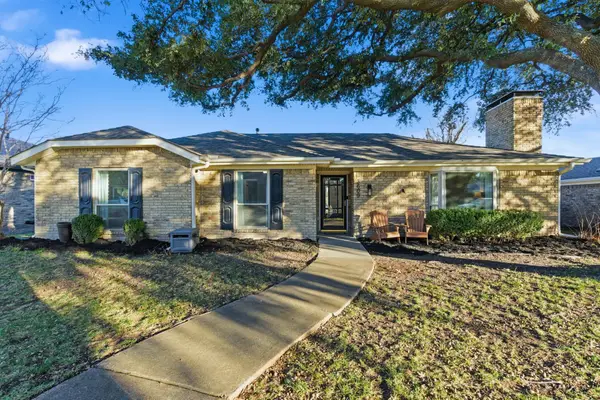 $420,000Active3 beds 2 baths1,572 sq. ft.
$420,000Active3 beds 2 baths1,572 sq. ft.3609 Wellington Place, Plano, TX 75075
MLS# 21141969Listed by: ONDEMAND REALTY - New
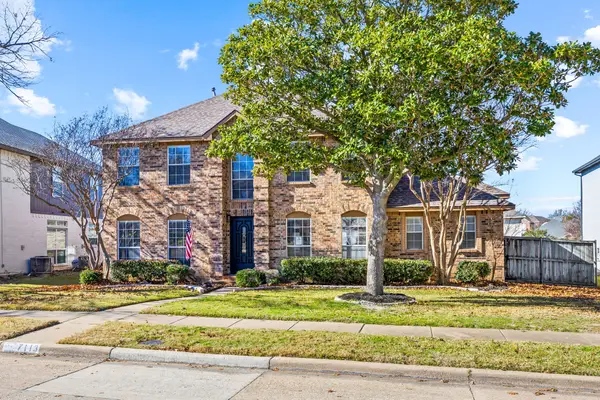 $525,000Active4 beds 3 baths2,774 sq. ft.
$525,000Active4 beds 3 baths2,774 sq. ft.7113 Amethyst Lane, Plano, TX 75025
MLS# 21139232Listed by: SEETO REALTY - Open Sun, 2am to 4pmNew
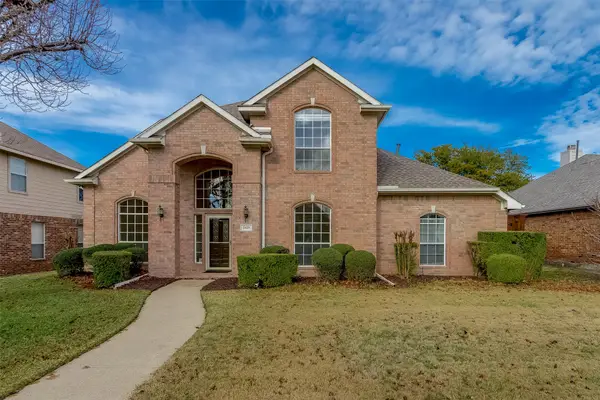 $529,900Active4 beds 3 baths2,618 sq. ft.
$529,900Active4 beds 3 baths2,618 sq. ft.2429 Clear Field Drive, Plano, TX 75025
MLS# 21140889Listed by: RE/MAX DALLAS SUBURBS
