2725 Regal Road, Plano, TX 75075
Local realty services provided by:ERA Courtyard Real Estate
Listed by: fancy nancy messiha909-268-5238
Office: exp realty llc.
MLS#:21092032
Source:GDAR
Price summary
- Price:$499,000
- Price per sq. ft.:$191.63
About this home
This beautifully maintained single story home blends timeless character with modern comfort in one of Plano’s most established and well-loved neighborhoods.
Designed for today’s lifestyle, the main family room features vaulted and beamed ceilings, a brick fireplace, and abundant natural light. A second living area adds valuable versatility and serves perfectly as a den, library, playroom, or media room. The kitchen offers true chef appeal with granite countertops, a gas range, center island, wine refrigerator, and a built-in desk ideal for daily organization or work-from-home needs.
The private primary suite includes two walk-in closets and a spa inspired bathroom with soaking tub, dual vanities, and a walk-in shower. A separate guest suite with its own full bath provides added privacy, while the third bedroom offers flexibility as an additional guest space or dedicated office.
The backyard is designed for both relaxation and entertainment. Enjoy a covered patio wired for TV, mature landscaping, and a sparkling pool and spa your perfect Texas retreat. An extended driveway and carport provide convenient additional parking.
Recent updates include luxury plank flooring, fresh interior paint, new carpet, and refreshed landscaping. As a valuable bonus, the seller will pay off the solar panels at closing, offering long term energy savings and efficiency.
A true Plano gem, this home combines style, function, and a comfortable single-level layout designed for easy everyday living. Schedule your private showing today and experience classic Texas living at its best.
Contact an agent
Home facts
- Year built:1973
- Listing ID #:21092032
- Added:138 day(s) ago
- Updated:January 04, 2026 at 06:40 PM
Rooms and interior
- Bedrooms:4
- Total bathrooms:3
- Full bathrooms:3
- Living area:2,604 sq. ft.
Heating and cooling
- Cooling:Ceiling Fans, Central Air, Electric
- Heating:Central, Natural Gas
Structure and exterior
- Roof:Composition
- Year built:1973
- Building area:2,604 sq. ft.
- Lot area:0.23 Acres
Schools
- High school:Vines
- Middle school:Wilson
- Elementary school:Shepard
Finances and disclosures
- Price:$499,000
- Price per sq. ft.:$191.63
- Tax amount:$7,610
New listings near 2725 Regal Road
- New
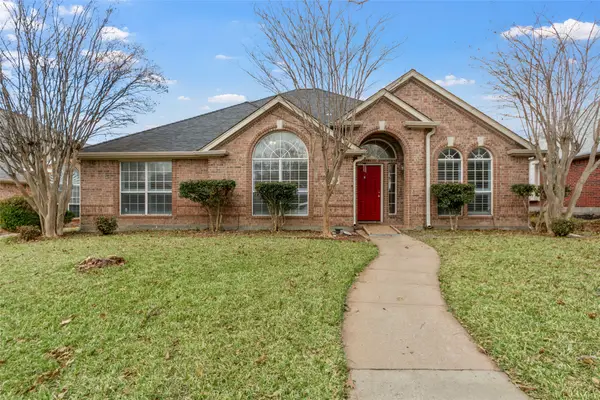 $449,000Active4 beds 3 baths2,162 sq. ft.
$449,000Active4 beds 3 baths2,162 sq. ft.3309 Heatherbrook Drive, Plano, TX 75074
MLS# 21142762Listed by: BEST HOME REALTY - New
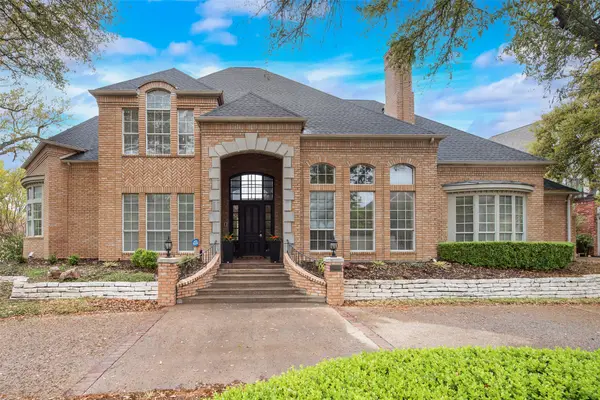 $1,190,000Active4 beds 5 baths4,418 sq. ft.
$1,190,000Active4 beds 5 baths4,418 sq. ft.2801 Covey Place, Plano, TX 75093
MLS# 21143564Listed by: ARVADA REAL ESTATE SERVICES, L - New
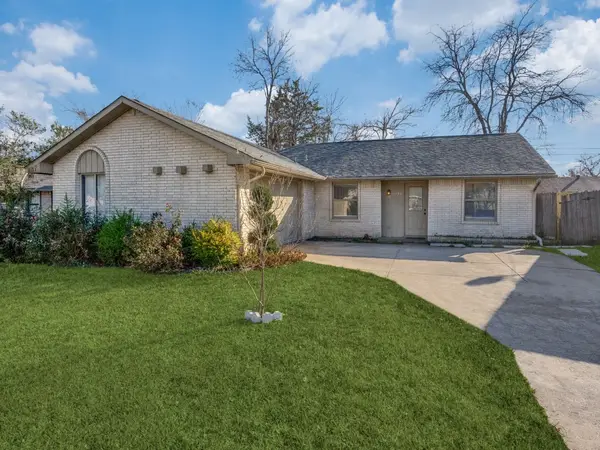 $340,000Active4 beds 2 baths1,438 sq. ft.
$340,000Active4 beds 2 baths1,438 sq. ft.1604 Williamsburg Drive, Plano, TX 75074
MLS# 21134688Listed by: FATHOM REALTY LLC - New
 $435,000Active3 beds 2 baths1,664 sq. ft.
$435,000Active3 beds 2 baths1,664 sq. ft.2700 Chadwick Drive, Plano, TX 75075
MLS# 98699136Listed by: EXP REALTY, LLC - New
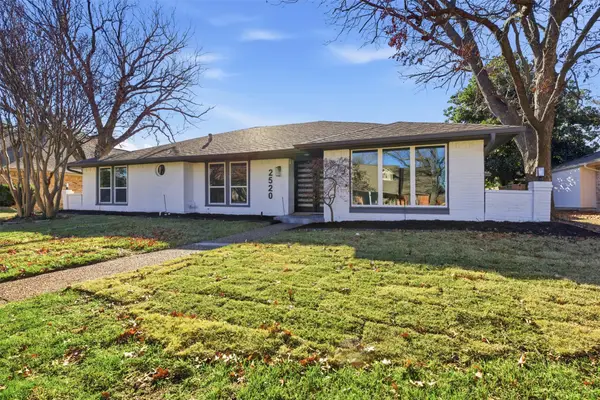 $714,900Active4 beds 3 baths3,246 sq. ft.
$714,900Active4 beds 3 baths3,246 sq. ft.2520 Evans Drive, Plano, TX 75075
MLS# 21139760Listed by: COMPASS RE TEXAS, LLC - New
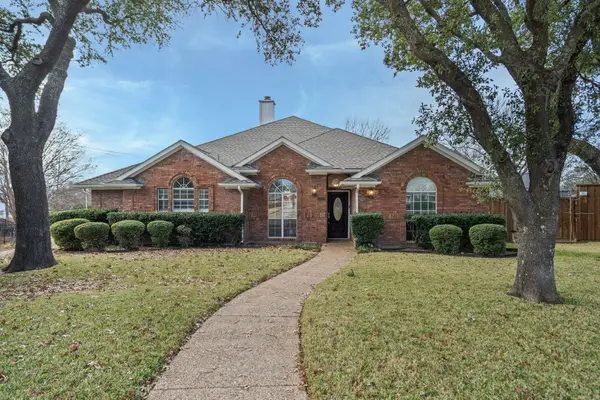 $524,900Active4 beds 3 baths2,294 sq. ft.
$524,900Active4 beds 3 baths2,294 sq. ft.1301 Iowa Drive, Plano, TX 75093
MLS# 21142813Listed by: STARPRO REALTY INC. - Open Sun, 2 to 4pmNew
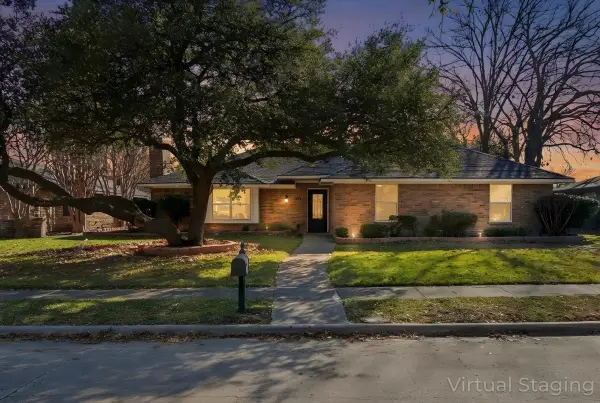 $550,000Active4 beds 3 baths2,059 sq. ft.
$550,000Active4 beds 3 baths2,059 sq. ft.1916 Macao Place, Plano, TX 75075
MLS# 21137708Listed by: BK REAL ESTATE - New
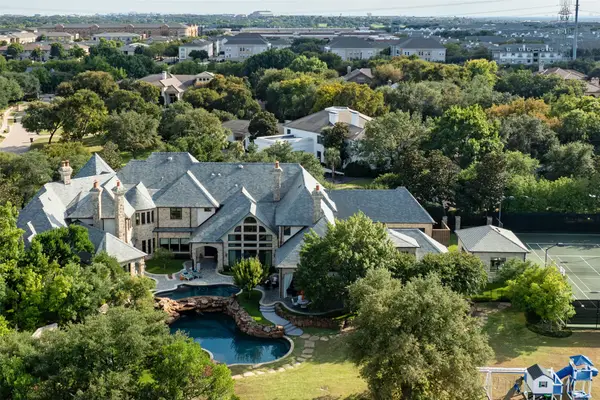 $12,850,000Active7 beds 11 baths14,131 sq. ft.
$12,850,000Active7 beds 11 baths14,131 sq. ft.6413 Old Gate, Plano, TX 75024
MLS# 21121784Listed by: COMPASS RE TEXAS, LLC - New
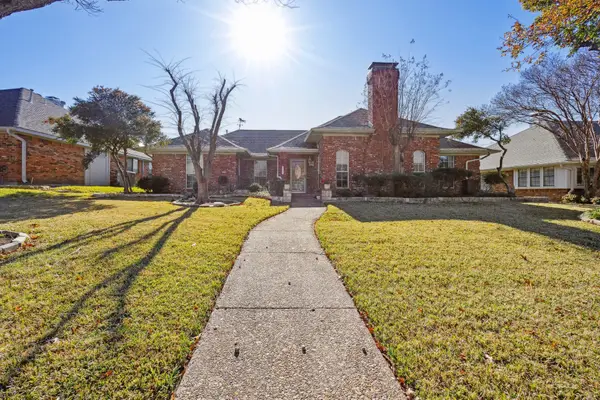 $488,500Active3 beds 2 baths2,385 sq. ft.
$488,500Active3 beds 2 baths2,385 sq. ft.2708 Nighthawk Drive, Plano, TX 75025
MLS# 21135130Listed by: ORCHARD BROKERAGE - New
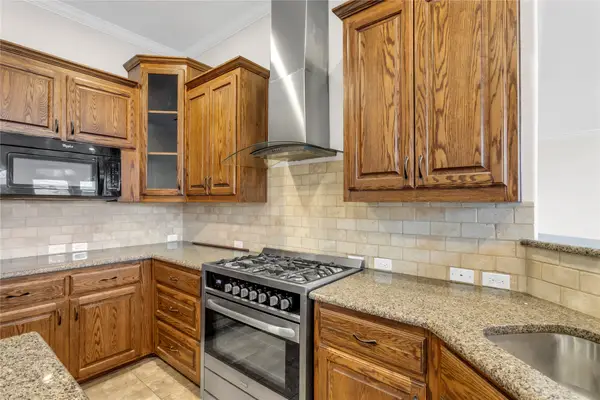 $535,000Active4 beds 2 baths2,283 sq. ft.
$535,000Active4 beds 2 baths2,283 sq. ft.3505 Brewster Drive, Plano, TX 75025
MLS# 21142583Listed by: AOXIANG US REALTY
