2736 Chadwick Drive, Plano, TX 75075
Local realty services provided by:ERA Steve Cook & Co, Realtors
Listed by: wendy herran214-509-0808
Office: ebby halliday, realtors
MLS#:21107900
Source:GDAR
Price summary
- Price:$399,000
- Price per sq. ft.:$233.88
About this home
This darling creek-lot home in west Plano offers charm, comfort, and thoughtful updates throughout. This 3 bedroom, 2 bath home is tucked on a quiet street just blocks from schools, shopping and endless dining options. The light and bright interior features beautifully updated engineered hardwood floors (2025), fresh paint on walls and cabinets (2025), and a smart, efficient floor plan with vaulted, beamed ceilings in the great room, built-ins, and a cozy gas log fireplace. The stylishly refreshed kitchen showcases new granite countertops (2025), backsplash, sink, vent hood, and hardware (2025), while the bathrooms and laundry room feature newly installed tile flooring (2025). Additional highlights include updated door hardware (2025), a full sprinkler system, gutters, a covered patio, and a large fenced in backyard. Foundation repair completed with a transferable warranty for peace of mind (2025) Surrounded by mature trees and wonderful natural light, this home is a peaceful oasis. Moments from Caddo Park and scenic walking trails, this home offers a fantastic location in the heart of Plano near everyday conveniences and community amenities. All of this and acclaimed Plano ISD schools. Buyer to purchase Survey if one is required.
Contact an agent
Home facts
- Year built:1973
- Listing ID #:21107900
- Added:54 day(s) ago
- Updated:January 02, 2026 at 08:26 AM
Rooms and interior
- Bedrooms:3
- Total bathrooms:2
- Full bathrooms:2
- Living area:1,706 sq. ft.
Heating and cooling
- Cooling:Ceiling Fans, Central Air, Electric
- Heating:Central, Fireplaces, Natural Gas
Structure and exterior
- Roof:Composition
- Year built:1973
- Building area:1,706 sq. ft.
- Lot area:0.26 Acres
Schools
- High school:Vines
- Middle school:Haggard
- Elementary school:Saigling
Finances and disclosures
- Price:$399,000
- Price per sq. ft.:$233.88
- Tax amount:$6,415
New listings near 2736 Chadwick Drive
- New
 $584,900Active3 beds 3 baths2,372 sq. ft.
$584,900Active3 beds 3 baths2,372 sq. ft.2609 Corby Drive, Plano, TX 75025
MLS# 21142278Listed by: FATHOM REALTY - New
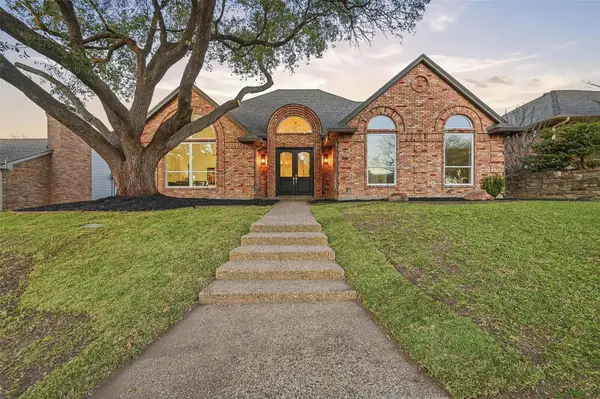 $799,000Active4 beds 3 baths2,833 sq. ft.
$799,000Active4 beds 3 baths2,833 sq. ft.5405 Channel Isle Drive, Plano, TX 75093
MLS# 21142172Listed by: ONDEMAND REALTY - New
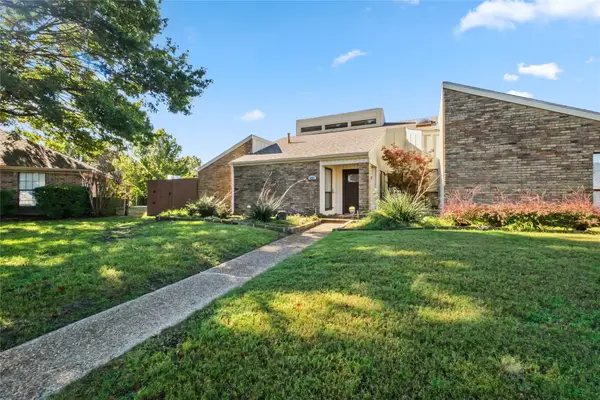 $435,000Active4 beds 3 baths2,686 sq. ft.
$435,000Active4 beds 3 baths2,686 sq. ft.4001 Bullock Drive, Plano, TX 75023
MLS# 21142197Listed by: AMX REALTY - Open Sat, 1 to 3pmNew
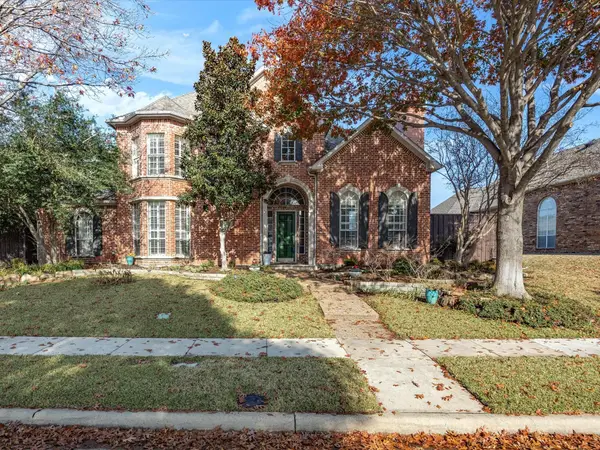 $925,000Active5 beds 4 baths4,092 sq. ft.
$925,000Active5 beds 4 baths4,092 sq. ft.4549 Glenville Drive, Plano, TX 75093
MLS# 21137590Listed by: KELLER WILLIAMS REALTY - Open Sat, 2am to 5pmNew
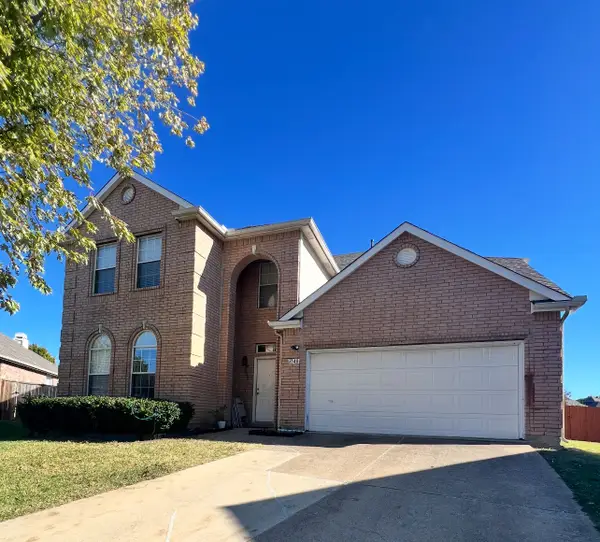 $584,997Active5 beds 4 baths3,240 sq. ft.
$584,997Active5 beds 4 baths3,240 sq. ft.3148 Paradise Valley Drive, Plano, TX 75025
MLS# 21139285Listed by: KELLER WILLIAMS CENTRAL - New
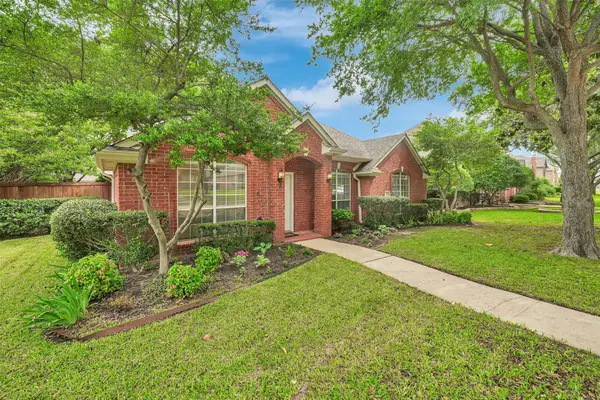 $497,000Active3 beds 2 baths2,200 sq. ft.
$497,000Active3 beds 2 baths2,200 sq. ft.4317 Crown Ridge Drive, Plano, TX 75024
MLS# 21141848Listed by: CITIWIDE PROPERTIES CORP. - New
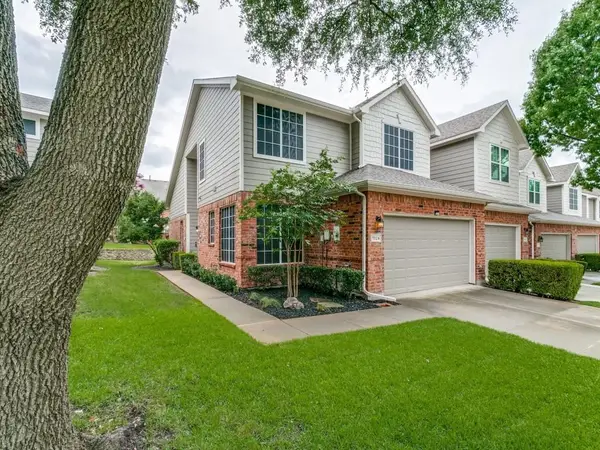 $419,900Active3 beds 4 baths1,939 sq. ft.
$419,900Active3 beds 4 baths1,939 sq. ft.7024 Eagle Vail Drive, Plano, TX 75093
MLS# 21141882Listed by: LITAKER REALTY INC. - Open Sat, 11am to 3pmNew
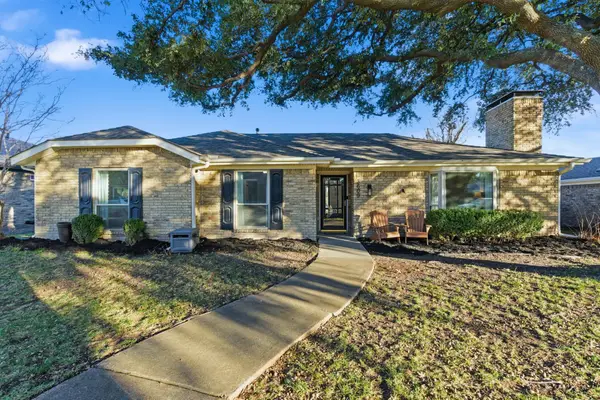 $420,000Active3 beds 2 baths1,572 sq. ft.
$420,000Active3 beds 2 baths1,572 sq. ft.3609 Wellington Place, Plano, TX 75075
MLS# 21141969Listed by: ONDEMAND REALTY - New
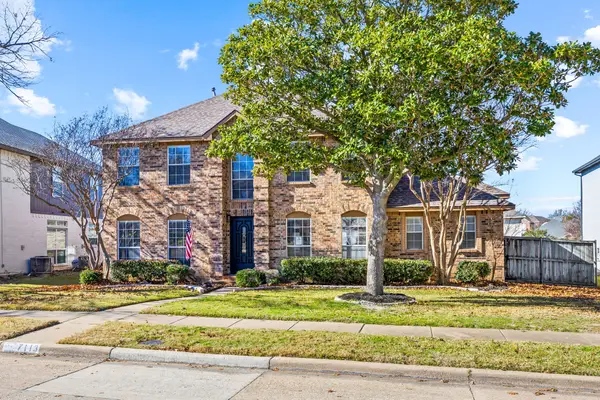 $525,000Active4 beds 3 baths2,774 sq. ft.
$525,000Active4 beds 3 baths2,774 sq. ft.7113 Amethyst Lane, Plano, TX 75025
MLS# 21139232Listed by: SEETO REALTY - Open Sun, 2am to 4pmNew
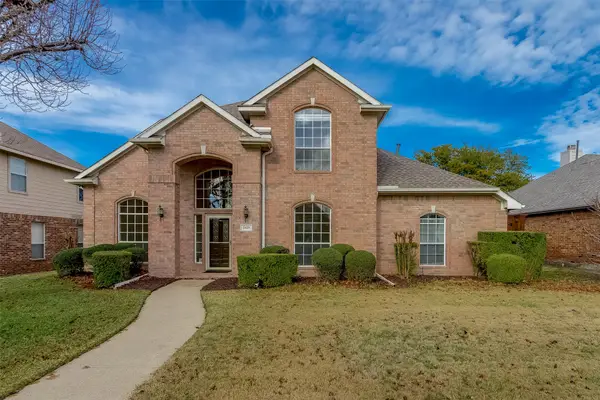 $529,900Active4 beds 3 baths2,618 sq. ft.
$529,900Active4 beds 3 baths2,618 sq. ft.2429 Clear Field Drive, Plano, TX 75025
MLS# 21140889Listed by: RE/MAX DALLAS SUBURBS
