2805 Prestonwood Drive, Plano, TX 75093
Local realty services provided by:ERA Newlin & Company
Listed by: sherri burlison972-338-5441
Office: pinnacle realty advisors
MLS#:21115738
Source:GDAR
Price summary
- Price:$749,900
- Price per sq. ft.:$203.28
- Monthly HOA dues:$39.58
About this home
Exquisite Home in Prestonwood HillsDiscover your dream home nestled in the picturesque Hills at Prestonwood. As you enter through the beautiful courtyard gate, you're welcomed into a serene oasis featuring a sparkling swimming pool and spa surrounded by elegant stone decking. Inside, a stunning grand staircase with wrought iron balusters creates a dramatic focal point, leading you to the upper level. On either side, you’ll find refined formal living and dining rooms perfect for hosting gatherings. The family room exudes warmth, complete with built-ins and a cozy cast stone fireplace. The spacious kitchen boasts generous cabinetry and counter space for culinary enthusiasts. A stately wood-paneled office, featuring French doors and pool views, adds a touch of luxury. Upstairs, the primary suite impresses with its expansive ensuite bathroom, complete with dual vanities, a jetted tub, an oversized walk-in shower, and a private sitting area. Step onto the balcony to enjoy serene views. A cozy game room completes this wonderful home, while the side yard leads to lush green space. Renovated heated swimming pool and spa (2005). Expanded heavy iron gate. This exceptional property is truly one of a kind!
Minutes away from Arbor Hills Nature Park and the North Dallas Tollway and the George Bush Turnpike.
Contact an agent
Home facts
- Year built:1998
- Listing ID #:21115738
- Added:43 day(s) ago
- Updated:January 02, 2026 at 12:46 PM
Rooms and interior
- Bedrooms:2
- Total bathrooms:4
- Full bathrooms:3
- Half bathrooms:1
- Living area:3,689 sq. ft.
Heating and cooling
- Cooling:Central Air
- Heating:Central
Structure and exterior
- Roof:Composition
- Year built:1998
- Building area:3,689 sq. ft.
- Lot area:0.13 Acres
Schools
- High school:Hebron
- Middle school:Arbor Creek
- Elementary school:Homestead
Finances and disclosures
- Price:$749,900
- Price per sq. ft.:$203.28
- Tax amount:$11,462
New listings near 2805 Prestonwood Drive
- New
 $584,900Active3 beds 3 baths2,372 sq. ft.
$584,900Active3 beds 3 baths2,372 sq. ft.2609 Corby Drive, Plano, TX 75025
MLS# 21142278Listed by: FATHOM REALTY - New
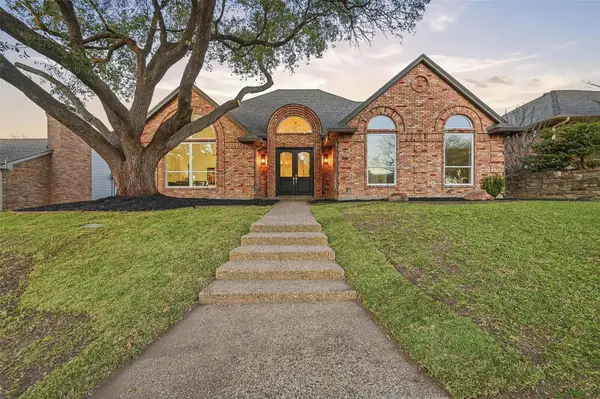 $799,000Active4 beds 3 baths2,833 sq. ft.
$799,000Active4 beds 3 baths2,833 sq. ft.5405 Channel Isle Drive, Plano, TX 75093
MLS# 21142172Listed by: ONDEMAND REALTY - New
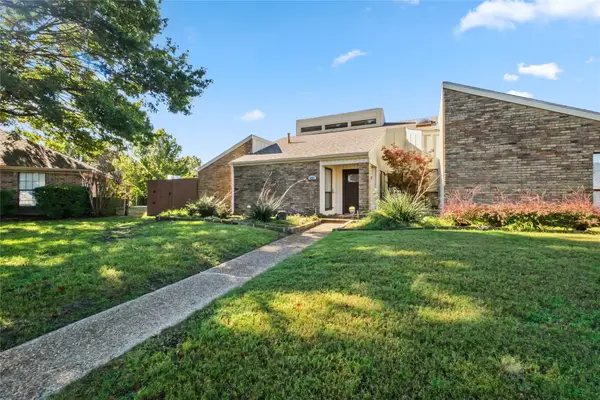 $435,000Active4 beds 3 baths2,686 sq. ft.
$435,000Active4 beds 3 baths2,686 sq. ft.4001 Bullock Drive, Plano, TX 75023
MLS# 21142197Listed by: AMX REALTY - Open Sat, 1 to 3pmNew
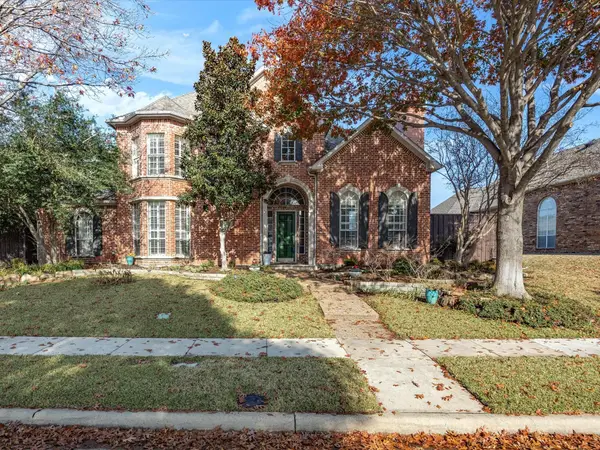 $925,000Active5 beds 4 baths4,092 sq. ft.
$925,000Active5 beds 4 baths4,092 sq. ft.4549 Glenville Drive, Plano, TX 75093
MLS# 21137590Listed by: KELLER WILLIAMS REALTY - Open Sat, 2am to 5pmNew
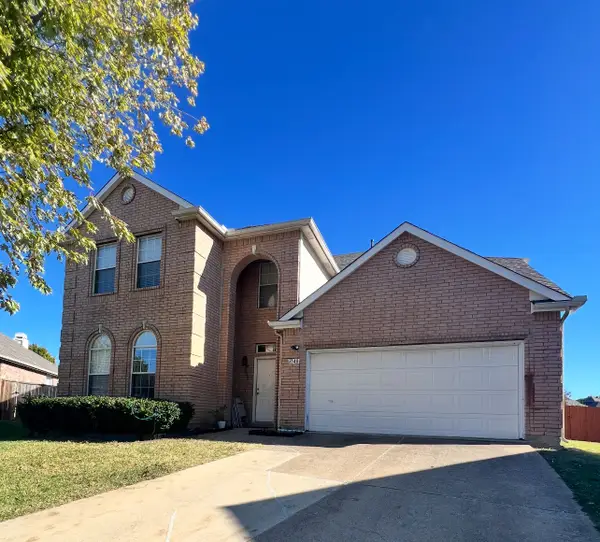 $584,997Active5 beds 4 baths3,240 sq. ft.
$584,997Active5 beds 4 baths3,240 sq. ft.3148 Paradise Valley Drive, Plano, TX 75025
MLS# 21139285Listed by: KELLER WILLIAMS CENTRAL - New
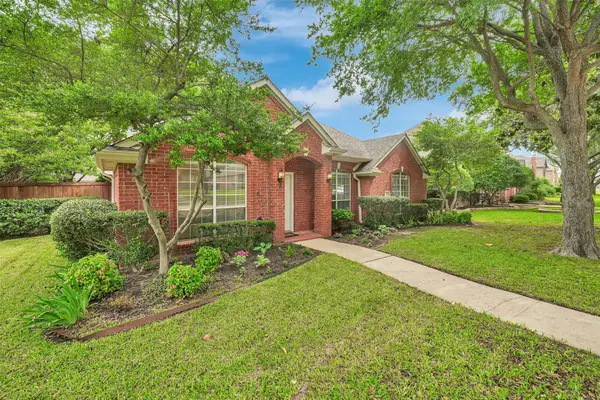 $497,000Active3 beds 2 baths2,200 sq. ft.
$497,000Active3 beds 2 baths2,200 sq. ft.4317 Crown Ridge Drive, Plano, TX 75024
MLS# 21141848Listed by: CITIWIDE PROPERTIES CORP. - New
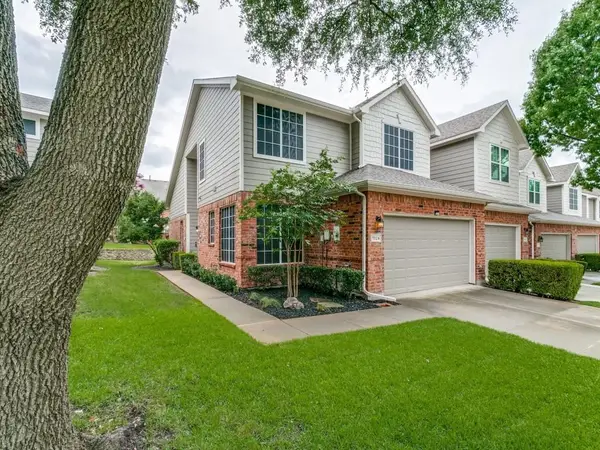 $419,900Active3 beds 4 baths1,939 sq. ft.
$419,900Active3 beds 4 baths1,939 sq. ft.7024 Eagle Vail Drive, Plano, TX 75093
MLS# 21141882Listed by: LITAKER REALTY INC. - Open Sat, 11am to 3pmNew
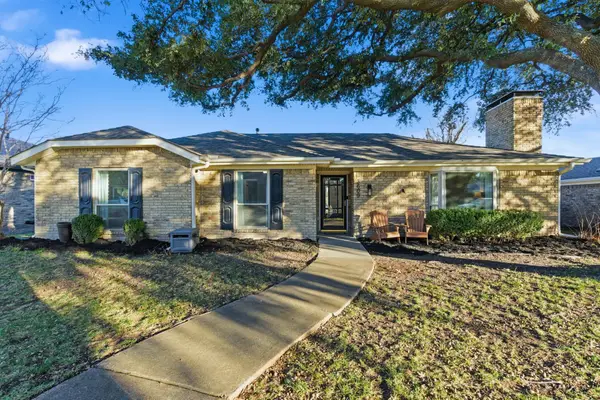 $420,000Active3 beds 2 baths1,572 sq. ft.
$420,000Active3 beds 2 baths1,572 sq. ft.3609 Wellington Place, Plano, TX 75075
MLS# 21141969Listed by: ONDEMAND REALTY - New
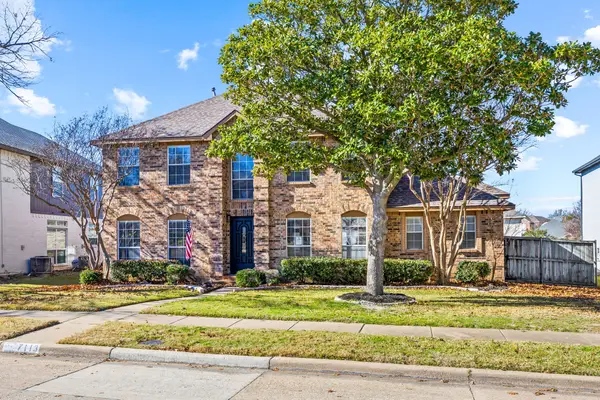 $525,000Active4 beds 3 baths2,774 sq. ft.
$525,000Active4 beds 3 baths2,774 sq. ft.7113 Amethyst Lane, Plano, TX 75025
MLS# 21139232Listed by: SEETO REALTY - Open Sun, 2am to 4pmNew
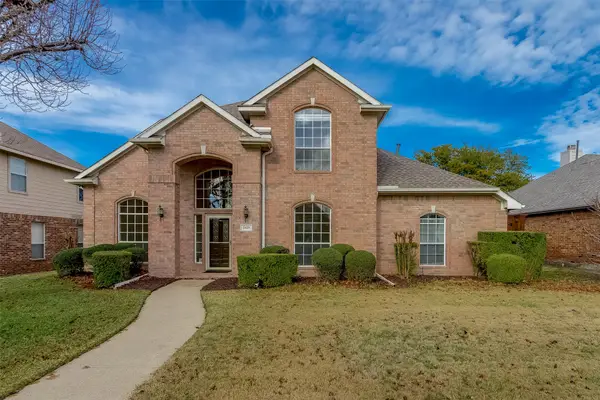 $529,900Active4 beds 3 baths2,618 sq. ft.
$529,900Active4 beds 3 baths2,618 sq. ft.2429 Clear Field Drive, Plano, TX 75025
MLS# 21140889Listed by: RE/MAX DALLAS SUBURBS
